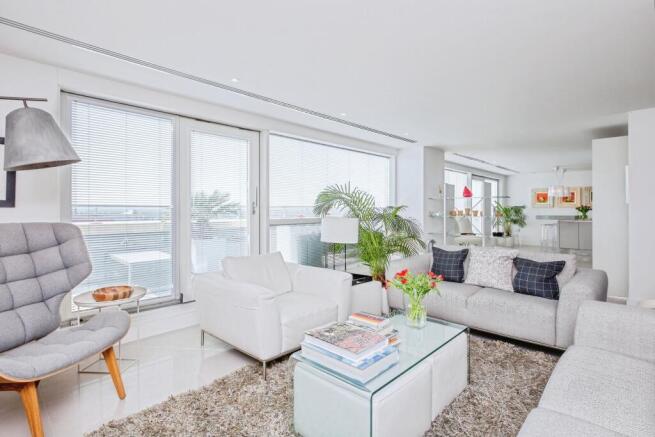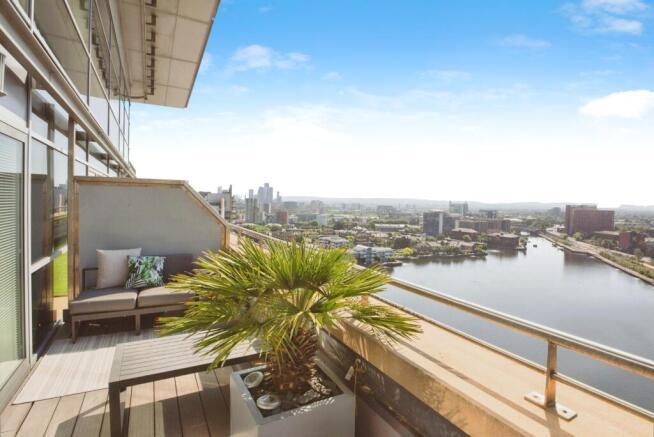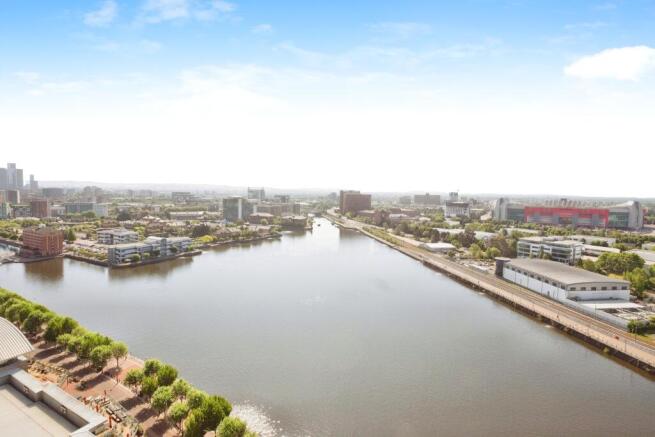The Quays, Salford Quays, Salford, M50

- PROPERTY TYPE
Flat
- BEDROOMS
3
- BATHROOMS
2
- SIZE
Ask agent
Key features
- Luxury Duplex Penthouse
- Open Plan Living
- Doubl Balcony
- Amazing Views
- Modern Decor
- Ensuite
- Private Parking
Description
Grand Communal Entrance Hall with concierge, attractive seating, three communal lifts to all floors including the basement car park, connecting door to Virgin Active gymnasium and swimming pool (subject to subscription). Penthouse level 13th Floor: Apartment.
Entrance Hall with front door, 80 cm square porcelain tiled floor, boxed wall shelves, feature staircase with deep pile carpet and courtesy lighting, built in cloaks cupboard, separate Cloakroom/WC with Porcelanosa suite and Gerberit chrome fittings comprising WC, wall basin, 80 cm square porcelain tiled floor, deep understairs storage cupboard. Magnificent Lounge/Entertaining Room (side) measuring 23 ft x 22 ft 1 (7.0m x 6.74m), south facing, LED bullseye spotlighting, 80 cm square porcelain tiled floor, glazed double entertaining doors to the Hall, high quality Kutchenhaus sideboard with contemporary grey high gloss doors and glass top incorporating three double cupboards, light oak finish bookcase, dimmer switch bank, air conditioning/heating system, full width and height panoramic double glazed windows with patio door to Balcony/Terrace Number 1. Substantial Balcony/Terrace Number 1 with stunning panoramic views over the Manchester Ship Canal, City Centre skyline and beyond, flagged and walled surround. Open plan Sitting/TV Area, south facing, opening to the Entertaining Lounge and also to the Dining Kitchen, measuring 14 ft 10 x 10 ft 6 (4.52m x 3.20m) with wall mounted multi media unit with cupboards, TV display, Kutchenhaus design in contemporary grey, 80 cm square porcelain tiled floor, floor to ceiling panoramic windows, air conditioning/heating system, LED lighting. Open plan Dining Kitchen Area (side), south facing, opening to the Sitting/TV area, measuring 21 ft x 8 ft 8 (6.40m x 2.64m), patio door to Balcony/Terrace No. 2, bullseye and LED spotlighting, air conditioning/heating system, 80 cm square porcelain tiled floor, central rectangular feature island by Kutchenhaus with Corian worktop, breakfast bar/table with glass top, light grey high gloss doors, courtesy streamlined lighting, airforce induction hob with air extractor, NEFF integral double fridge, two split level NEFF ovens, NEFF plate warmer, pull out tall larder cupboard, NEFF integral washing machine, NEFF integral dishwasher, NEFF under counter freezer, pan drawers, two drop pendant lights, twin Corian moulded sink with side glass splashbacks and light oak finish splashback. Terrace/Balcony No. 2, south facing, with stunning panoramic views.
Upper Level: 14th Floor. Galleried landing with deep pile carpet, emergency access door, window to stair lightwell, integral double floor to ceiling wardrobe/cupboard with white glass sliding doors, boiler cupboard with February 22 replacement boiler system. Master Bedroom One, south facing, measuring 23 ft x 17 ft 5 (7.0m x 5.30) including sitting area with LED lighting, air conditioning/heating system, deep pile carpet, opening to Dressing Area, panoramic double glazed windows. Dressing Area measuring 13 ft 11 x 7 ft 8 (3.24m x 2.34m) into wardrobes, with central gallery with two sets of three double wardrobes, one on the left hand side with white high specification doors and one on the right with mirrored doors and glazed door leading to luxury Ensuite Shower Room/WC combined measuring 12 ft x 7 ft 10 (3.7m x 2.4m) with high specification white suite with chrome fittings comprising WC, wash hand basin in vanity unit with drawers below, vanity unit and plinth, LED lighting, oak wood finish ceramic tiled floor, porcelain tiled walls, tall wall mounted mirrored vanity unit, extra large double shower cubicle measuring 6 ft 10 x 2 ft 10 (2.08m x 0.86m) with plate glass shower screen, monsoon showerhead with flexible hose, display niche with concealed lighting, chrome ladder radiator, skirting courtesy LED lighting, glazed door to the Dressing Area. Bedroom Two (side), south facing, measuring 14 ft 1 x 11 ft 2 (4.30m x 3.40m) with tall double glazed panoramic windows, air conditioning/heating system, LED lighting, glazed door to Ensuite Shower Room. Ensuite Shower Room/WC combined No. 2 measuring 7 ft 10 x 6 ft 3 (2.40m x 2.0m) with high specification white suite with chrome fittings comprising wall mounted floating WC, wash hand basin in vanity unit with drawers below, vanity plinth, mirror, oak wood finish ceramic tiled floor, porcelain ceramic tiled walls, double shower cubicle with plate glass shower screen, monsoon showerhead and flexible hose, chrome ladder radiator. Bedroom Three (side), south facing, measuring 11 ft 10 x 11 ft 2 into wardrobe/cupboards (3.60m x 3.40m) with double glazed panoramic window, integral double wardrobe/cupboard with white glass doors, LED lighting.
In the basement car park, there is exclusive use of two designated car tandem parking spaces allocated with this particular property subject to an annual rental.
The property has superfast broadband and satellite TV built in.
Local restaurants can be found at Salford Quays itself together with the dynamic Media City, Lowry Centre, Galleria Shopping Outlet Mall, Cinema Complex and the Imperial War Museum. Regular tram services operate around Salford Quays to Manchester City Centre and surrounding areas and the M602 Motorway network provides commuter links throughout the North West and also to the Trafford Centre. The Virgin Active Leisure Complex with gymnasium and swimming pool can be found at the base of Imperial Point. There is a Tesco Express, Co-op and Nisa supermarket on Trafford Road.
Looking for something that is definitely a level above other apartment accommodation in Salford Quays, approximately 2,000 square feet of beautifully appointed accommodation together with stunning views. Viewing an experience. Just superb.
Council Tax Band: G
Tenure: We are advised by the vendor the property is believed to be long leasehold for the residue of 125 years from 1st January 2001 (101 years remaining). Depending on the Leasehold /Freehold title any current Ground/Chief Rent, if applicable, together with current service charge details are to be confirmed by the Vendors solicitor (but are available on request from our office at any time).
EPC rating: D. Tenure: Leasehold, Service charge description: Includes Parking Per anum,- COUNCIL TAXA payment made to your local authority in order to pay for local services like schools, libraries, and refuse collection. The amount you pay depends on the value of the property.Read more about council Tax in our glossary page.
- Band: G
- PARKINGDetails of how and where vehicles can be parked, and any associated costs.Read more about parking in our glossary page.
- Off street,Private
- GARDENA property has access to an outdoor space, which could be private or shared.
- Ask agent
- ACCESSIBILITYHow a property has been adapted to meet the needs of vulnerable or disabled individuals.Read more about accessibility in our glossary page.
- Ask agent
Energy performance certificate - ask agent
The Quays, Salford Quays, Salford, M50
Add an important place to see how long it'd take to get there from our property listings.
__mins driving to your place
Get an instant, personalised result:
- Show sellers you’re serious
- Secure viewings faster with agents
- No impact on your credit score
Your mortgage
Notes
Staying secure when looking for property
Ensure you're up to date with our latest advice on how to avoid fraud or scams when looking for property online.
Visit our security centre to find out moreDisclaimer - Property reference P1416. The information displayed about this property comprises a property advertisement. Rightmove.co.uk makes no warranty as to the accuracy or completeness of the advertisement or any linked or associated information, and Rightmove has no control over the content. This property advertisement does not constitute property particulars. The information is provided and maintained by Northwood, Sale. Please contact the selling agent or developer directly to obtain any information which may be available under the terms of The Energy Performance of Buildings (Certificates and Inspections) (England and Wales) Regulations 2007 or the Home Report if in relation to a residential property in Scotland.
*This is the average speed from the provider with the fastest broadband package available at this postcode. The average speed displayed is based on the download speeds of at least 50% of customers at peak time (8pm to 10pm). Fibre/cable services at the postcode are subject to availability and may differ between properties within a postcode. Speeds can be affected by a range of technical and environmental factors. The speed at the property may be lower than that listed above. You can check the estimated speed and confirm availability to a property prior to purchasing on the broadband provider's website. Providers may increase charges. The information is provided and maintained by Decision Technologies Limited. **This is indicative only and based on a 2-person household with multiple devices and simultaneous usage. Broadband performance is affected by multiple factors including number of occupants and devices, simultaneous usage, router range etc. For more information speak to your broadband provider.
Map data ©OpenStreetMap contributors.







