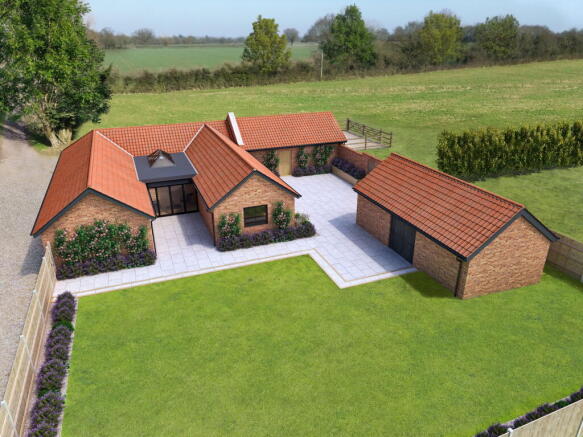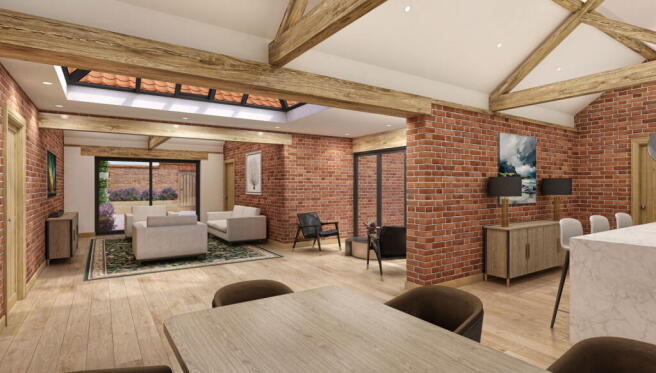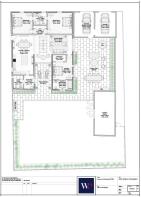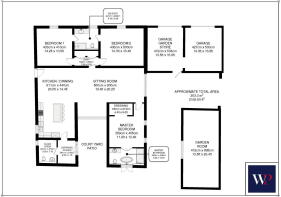Heath Road, Winfarthing
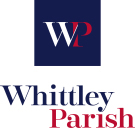
- PROPERTY TYPE
Barn Conversion
- BEDROOMS
3
- BATHROOMS
2
- SIZE
2,100 sq ft
195 sq m
- TENUREDescribes how you own a property. There are different types of tenure - freehold, leasehold, and commonhold.Read more about tenure in our glossary page.
Freehold
Key features
- Brand New Build
- Outstanding position
- High specification
- Barn conversion
- Outbuilding & double garage
- Potential for annexe accommodation
- Completion due in September
- EPC Rating TBC
- Council Tax Band TBC
- Gas heating
Description
GUIDE PRICE -£750,000 to £800,000
A private development situated on a former working farm, where planning permission has enabled the transformation of an existing agricultural barn into new a residential dwelling. Adjacent to the barn is the original period farmhouse still in situ, that creates a delightful setting and with both properties surrounded by rural fields, offering stunning views over the unspoilt rural countryside. Located to the outskirts of Winfarthing, this well-established village is just 6 miles northwest of Diss, the village still retains a strong and active local community helped by having local amenities including schooling, a public house and fine church. A more extensive range of amenities and facilities can be found within the historic market town of Diss, set amid the beautiful Waveney Valley and with the benefit of a mainline railway station connecting to London Liverpool Street and Norwich.
This aesthetically pleasing barn conversion will be built to a high specification, every detail of the design and construction has been meticulously planned to maximise the use of space and light to create versatile yet well-proportioned rooms that will be finished with high quality modern and contemporary fixtures and fittings. Heating will be by way of energy efficient gas boiler, coupled with high thermal insulation levels resulting in reduced energy consumption. Some of the stunning features will include vaulted ceilings enhancing the sense of grandeur, with sliding doors from the main living spaces all seamlessly connecting the interior to a spacious, sun-drenched terraces perfect for outdoors entertaining. Much of the barn's original charm and character will be preserved, showcasing its exposed timbers and warm, mellow red bricks.
The principal rooms are situated at the rear of the property, offering delightful views of the south-facing garden. The open-plan kitchen and dining area seamlessly connect to the main living space, creating a stunning and inviting area for relaxation and entertainment. Two of the three bedrooms are located at the front of the property. They are generously sized and can be utilised as flexible living spaces if not needed as bedrooms. The principal bedroom boasts the luxury of an en-suite bathroom and a dressing room, with French doors that open onto the private courtyard gardens.
Externally, the property benefits from a double garage, offering ample off-road parking. The main gardens are located at the rear and are enclosed, enjoying a private and secluded position with a southerly aspect, ensuring plenty of afternoon sun. Two large terrace patios adjoin the rear of the property, providing excellent spaces for alfresco dining. The gardens will be landscaped. Towards the rear boundary, there is a large outbuilding with planning consent to be converted into additional accommodation if required. This can be commissioned separately from the purchase of the barn.
The Luxxe Group
The developers, ‘The Luxxe Group’ is a premier development company renowned for its expertise in high-end residential architectural and interior design. With a legacy built on a foundation of excellence, innovation, and meticulous attention to detail, they specialize in creating bespoke properties that embody sophistication and timeless elegance. They bring a unique blend of design mastery and development expertise to every project. With a team of visionary architects and interior designers crafts luxurious living spaces that seamlessly blend aesthetics with functionality, catering to the most discerning clientele. From concept to completion, they are committed to delivering homes that redefine modern luxury and elevate lifestyles. With a reputation for excellence and a passion for perfection.
SERVICES:
Drainage -
Heating – gas
EPC Rating TBC
Council Tax Band TBC
Tenure – freehold
Anti-Money Laundering Fee Statement
To comply with HMRC's regulations on Anti-Money Laundering (AML), Whittley Parish are legally required to conduct AML checks on every purchaser(s) once a sale is agreed. We use a government-approved electronic identity verification service from Landmark to ensure compliance, accuracy, and security. This is approved by the Government as part of the Digital Identity and Attributes Trust Framework (DIATF).
The cost of anti-money laundering (AML) checks is £50 + VAT (£60 inc VAT) per purchase, payable in advance after an offer has been accepted. This fee to Whittley Parish is mandatory to comply with HMRC regulations and must be paid before a memorandum of sale can be issued. Please note that the fee is non-refundable.
Brochures
Brochure 1- COUNCIL TAXA payment made to your local authority in order to pay for local services like schools, libraries, and refuse collection. The amount you pay depends on the value of the property.Read more about council Tax in our glossary page.
- Ask agent
- PARKINGDetails of how and where vehicles can be parked, and any associated costs.Read more about parking in our glossary page.
- Off street
- GARDENA property has access to an outdoor space, which could be private or shared.
- Private garden,Patio
- ACCESSIBILITYHow a property has been adapted to meet the needs of vulnerable or disabled individuals.Read more about accessibility in our glossary page.
- Level access
Energy performance certificate - ask agent
Heath Road, Winfarthing
Add an important place to see how long it'd take to get there from our property listings.
__mins driving to your place
Get an instant, personalised result:
- Show sellers you’re serious
- Secure viewings faster with agents
- No impact on your credit score
Your mortgage
Notes
Staying secure when looking for property
Ensure you're up to date with our latest advice on how to avoid fraud or scams when looking for property online.
Visit our security centre to find out moreDisclaimer - Property reference S1327244. The information displayed about this property comprises a property advertisement. Rightmove.co.uk makes no warranty as to the accuracy or completeness of the advertisement or any linked or associated information, and Rightmove has no control over the content. This property advertisement does not constitute property particulars. The information is provided and maintained by Whittley Parish, Diss. Please contact the selling agent or developer directly to obtain any information which may be available under the terms of The Energy Performance of Buildings (Certificates and Inspections) (England and Wales) Regulations 2007 or the Home Report if in relation to a residential property in Scotland.
*This is the average speed from the provider with the fastest broadband package available at this postcode. The average speed displayed is based on the download speeds of at least 50% of customers at peak time (8pm to 10pm). Fibre/cable services at the postcode are subject to availability and may differ between properties within a postcode. Speeds can be affected by a range of technical and environmental factors. The speed at the property may be lower than that listed above. You can check the estimated speed and confirm availability to a property prior to purchasing on the broadband provider's website. Providers may increase charges. The information is provided and maintained by Decision Technologies Limited. **This is indicative only and based on a 2-person household with multiple devices and simultaneous usage. Broadband performance is affected by multiple factors including number of occupants and devices, simultaneous usage, router range etc. For more information speak to your broadband provider.
Map data ©OpenStreetMap contributors.
