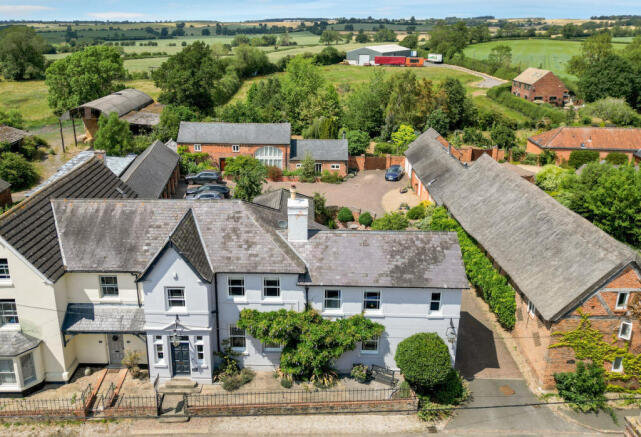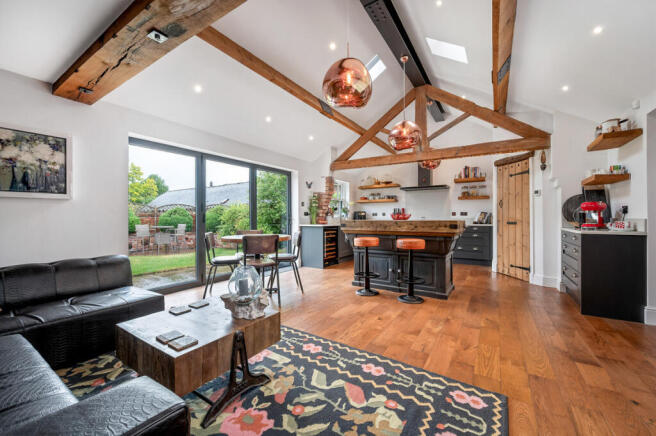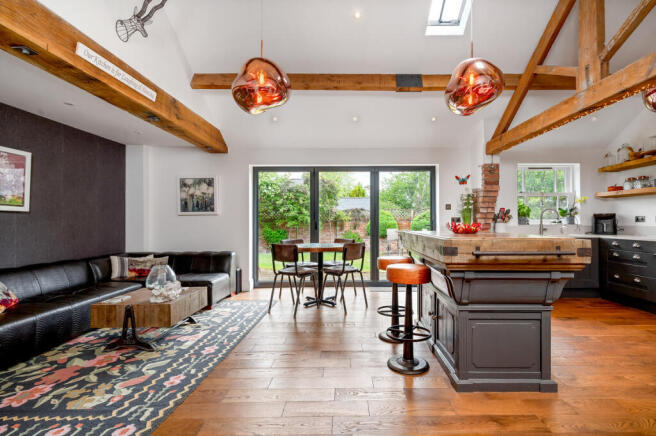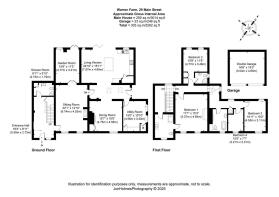Warren Farm, Hoby, LE14

- PROPERTY TYPE
Character Property
- BEDROOMS
4
- BATHROOMS
4
- SIZE
3,014 sq ft
280 sq m
- TENUREDescribes how you own a property. There are different types of tenure - freehold, leasehold, and commonhold.Read more about tenure in our glossary page.
Freehold
Key features
- Immaculate Home in Conservation Village
- NO CHAIN
- Semi-Detached & Full of Period Charm
- Over 3000 sq ft of Accommodation
- Newly Fitted, Open Plan Living Kitchen with Bi folds
- Three Large Reception Rooms
- Four Bedrooms & Four Bathroom/Shower Rooms
- Low Maintenance, Walled Garden
- Generous, Courtyard Parking & Double Garage
Description
Location
Hoby is a beautiful, unspoilt village situated in the Wreake Valley between Leicester and Melton Mowbray. The village offers local amenities to include a fine Parish Church, a Methodist Chapel and a popular thatched pub and restaurant called the Blue Bell which is only a stone’s throw from the property. There is a well-regarded primary school in the neighbouring village of Thrussington (2.0 miles) and private schooling is available at nearby Ratcliffe College (4.3 miles) and the Loughborough Endowed Schools (11.8 miles). Local activities include riding and fishing and the extremely popular Ragdale Hall Health Hydro (1.7 miles) is found in nearby Ragdale village. A wider range of amenities can be found in nearby Syston, the Thurmaston Retail Park and the market towns of Melton Mowbray and Loughborough. The nearby A46 provides fast access and then motorway connections as follows:
Distances
Leicester 11.9 miles / Nottingham 19.2 / Loughborough 10.9 miles / Melton Mowbray 5.9 miles / Oakham 16.3 miles / Stamford 26.4 miles / M69/M1(J21) 16.6 miles / East Midlands Airport 19.8 miles
Ground Floor
The property is entered through a substantial, six panel door with highly decorative stain glass and matching side panels. The hallway complete with Minton tiled floor and grand staircase once served Warren Farm in its entirety (now two adjoining properties). Leading off the hall is a beautifully appointed cloakroom/shower room. The rest of the ground floor accommodation is accessed through a large sitting room with high, beamed ceiling, original tlled floor and log burner. From the sitting room double doors open into a garden room with French doors to rear. A large rear hallway with two roof lights and external door to side provides an alternative entrance into Warren Farm. Leading off the hallway is a formal dining room, large utility and newly refitted kitchen with wooden floor throughout and impressive, high vaulted ceiling with exposed roof timbers...
Ground Floor Cont'd
The kitchen itself which is newly fitted comprises of grey coloured cabinets with integrated appliances and light-coloured Carrara marble work tops. New 3m bifold doors flood the kitchen with natural light and provide seamless access into a private rear garden. The kitchen cabinets wrap around a central island which is available by separate negotiation. Tucked away in one corner is a purpose-built pantry cupboard and there is ample space within the kitchen for family and friends to gather.
Agents Note : The kitchen and garden room could be combined thus creating an even larger open living space.
First Floor
The first-floor landing with stain glass window provides access to four bedrooms and a refitted family bathroom featuring a free-standing bath and feature fireplace. Two of the bedrooms have their own luxurious ensuite shower rooms.
Outside
Warren Farm stands slightly elevated to Main Street behind a low maintenance, southeast facing frontage. Enclosed with ornate metal railings the front garden features flag stone style paving and a central path leads to a covered, six panel front door. A driveway to the side of Warren Farm leads to a large courtyard which is shared with three neighbouring properties. The courtyard provides plentiful parking for all three properties and includes a double garage with two single up and over doors (one electric) power and lighting. The rear garden is partly walled and mainly laid to lawn. A full width terrace provides ample space to entertain alfresco and a pedestrian gate opens directly into the shared rear courtyard.
Double Garage
Two single up and over doors (one electric) power and light points.
Services
Mains water, drainage and electricity are connected (mains gas is not available). The property has oil central heating fired by a Grant boiler (installed 2017) and new oil tank. The kitchen, rear hall and dining room have underfloor heating (wet system). The property has predominantly double glazed with wooden frames combined with several retained stain glass windows. The roof was replaced in 2021.
Tenure
Freehold.
Local Authority
Melton Borough Council.
Directions
On entering the village from Thrussington or Brooksby proceed through the centre of the village along Main Street, passing All Saints Church on the left hand side. Continue along Main Street passing the thatched Blue Bell pub and restaurant on the right-hand side. Warren Farm is situated approximately 100 metres beyond on the left-hand side.
Disclaimer
Whilst we endeavour to make our sales particulars accurate and reliable, all details are for guidance only and do not form part of any contract. If there is any point which is of particular importance to you, please contact the office and we would be pleased to check the information for you, particularly if contemplating travelling some distance to view the property.
- COUNCIL TAXA payment made to your local authority in order to pay for local services like schools, libraries, and refuse collection. The amount you pay depends on the value of the property.Read more about council Tax in our glossary page.
- Band: G
- PARKINGDetails of how and where vehicles can be parked, and any associated costs.Read more about parking in our glossary page.
- Yes
- GARDENA property has access to an outdoor space, which could be private or shared.
- Yes
- ACCESSIBILITYHow a property has been adapted to meet the needs of vulnerable or disabled individuals.Read more about accessibility in our glossary page.
- Ask agent
Warren Farm, Hoby, LE14
Add an important place to see how long it'd take to get there from our property listings.
__mins driving to your place
Get an instant, personalised result:
- Show sellers you’re serious
- Secure viewings faster with agents
- No impact on your credit score
Your mortgage
Notes
Staying secure when looking for property
Ensure you're up to date with our latest advice on how to avoid fraud or scams when looking for property online.
Visit our security centre to find out moreDisclaimer - Property reference RX583348. The information displayed about this property comprises a property advertisement. Rightmove.co.uk makes no warranty as to the accuracy or completeness of the advertisement or any linked or associated information, and Rightmove has no control over the content. This property advertisement does not constitute property particulars. The information is provided and maintained by Fine & Country, Woodhouse Eaves. Please contact the selling agent or developer directly to obtain any information which may be available under the terms of The Energy Performance of Buildings (Certificates and Inspections) (England and Wales) Regulations 2007 or the Home Report if in relation to a residential property in Scotland.
*This is the average speed from the provider with the fastest broadband package available at this postcode. The average speed displayed is based on the download speeds of at least 50% of customers at peak time (8pm to 10pm). Fibre/cable services at the postcode are subject to availability and may differ between properties within a postcode. Speeds can be affected by a range of technical and environmental factors. The speed at the property may be lower than that listed above. You can check the estimated speed and confirm availability to a property prior to purchasing on the broadband provider's website. Providers may increase charges. The information is provided and maintained by Decision Technologies Limited. **This is indicative only and based on a 2-person household with multiple devices and simultaneous usage. Broadband performance is affected by multiple factors including number of occupants and devices, simultaneous usage, router range etc. For more information speak to your broadband provider.
Map data ©OpenStreetMap contributors.




