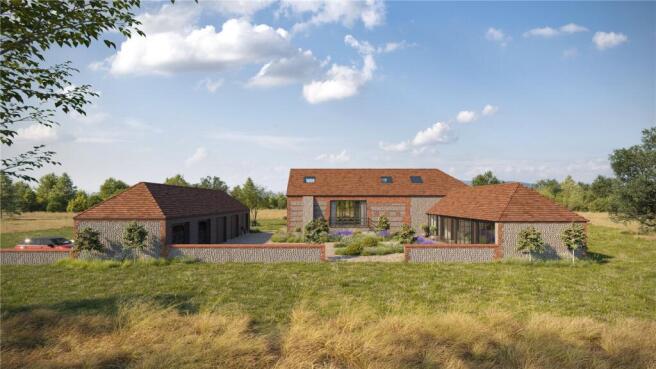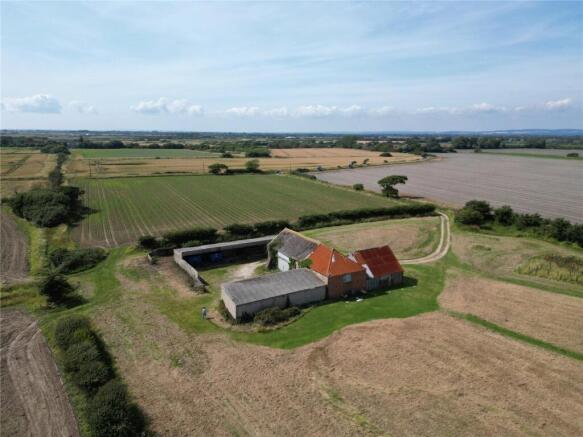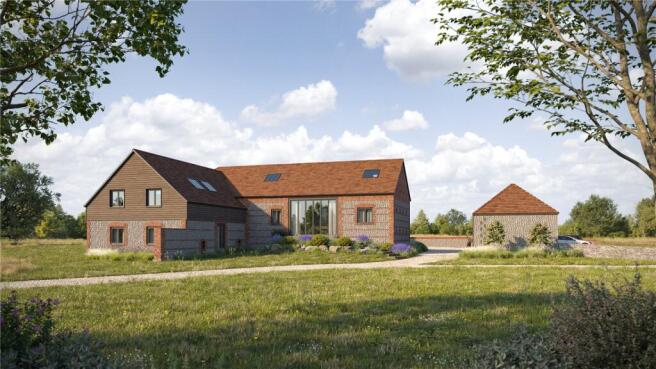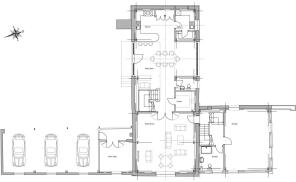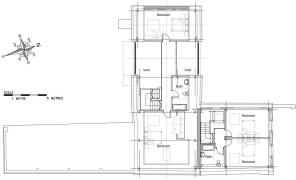
Ham Road, Sidlesham, PO20
- PROPERTY TYPE
Plot
- BEDROOMS
4
- BATHROOMS
2
- SIZE
Ask agent
Description
DESCRIPTION:
Set in approximately 2.57 acres within a peaceful rural location near the coast, the approved scheme (ref. 25/00543/FUL) builds upon a prior Class Q consent (ref. 23/02189/PA3Q) and provides for a main house of approximately 373 sq. m (4,015 sq. ft), with additional garaging and outbuildings bringing the total built footprint to around 487sq. m (5,242 sq. ft).
Located adjacent to the Medmerry RSPB Nature Reserve, the site enjoys a secluded position with direct access to open countryside and coastal walks.
Main House (373 sq. m./4015 sq. ft.)
The proposed accommodation is arranged over two floors and comprises: entrance hall with cloakroom and cloaks cupboard, central sitting room, a full-height dining area with floor-to-ceiling glazing to the north and south elevations, fitted kitchen with breakfast bar, utility room, walk-in pantry, rear hallway, large studio room, ground floor shower room, study/reception room, and plant room. (258 sq. m./2777 sq. ft.)
On the first floor and located in the main barn is the the principal bedroom suite which has fitted wardrobes and an adjacent bathroom. Accessed via a galleried landing is a generous double bedroom and the remaining bedroom accommodation comprises two double bedrooms with bathroom and these are accessed via their own independent stairwell. (115 sq. m./1238 sq. ft.)
Detached Garaging (114 sq. m./ 1227 sq. ft.)
A detached former block barn is to be converted to provide five covered bays, comprising three enclosed garages with timber doors and two further bays, for workshop or storage space. The building is clad in featheredge boarding with a clay-tiled hipped roof and sits within the extended residential curtilage.
Outside
The property is set in approximately 2.57 acres of land, arranged around a central courtyard with ample turning space and parking in addition to the garaging.
LOCATION:
Situated between the coast and Chichester, Portshole Barn enjoys far-reaching southerly views over farmland with glimpses of the Isle of Wight. It lies approximately three-quarters of a mile from the beach and offers direct access to the Medmerry Nature Reserve and Pagham Harbour. Close by is the village of Sidlesham, which offers a parish church, a petrol station with convenience store, and two public houses.
Chichester city centre is approximately five miles to the north, providing a wide range of shops, both independent and national, as well as restaurants, bars, and cultural attractions including the Festival Theatre and Pallant House Gallery. There are also excellent leisure facilities including a leisure centre, swimming pool, and several supermarkets.
Chichester Marina is a short distance away, while to the north lies the South Downs National Park and the Goodwood Estate, with its renowned motor circuit, racecourse, golf course, and health club.
Chichester’s mainline station offers regular services along the south coast and direct connections to London Victoria (1 hr 35 mins) via Gatwick Airport, and London Waterloo (1hr 50 mins) via nearby Havant.
Independent schools in the area include Westbourne House, The Prebendal School, and Portsmouth Grammar School.
INFORMATION:
Services: A prospective purchasers will need to make their own provision for installation of a sewage treatment plant. The vendor will grant an easements to assist with connection of utilities to the site.
Local Authority: Chichester District Council
Council Tax Band: TBC
Energy Rating: TBC
Brochures
ParticularsHam Road, Sidlesham, PO20
NEAREST STATIONS
Distances are straight line measurements from the centre of the postcode- Chichester Station5.4 miles
Notes
Disclaimer - Property reference CHO240062. The information displayed about this property comprises a property advertisement. Rightmove.co.uk makes no warranty as to the accuracy or completeness of the advertisement or any linked or associated information, and Rightmove has no control over the content. This property advertisement does not constitute property particulars. The information is provided and maintained by Stride and Son, Chichester. Please contact the selling agent or developer directly to obtain any information which may be available under the terms of The Energy Performance of Buildings (Certificates and Inspections) (England and Wales) Regulations 2007 or the Home Report if in relation to a residential property in Scotland.
Map data ©OpenStreetMap contributors.
