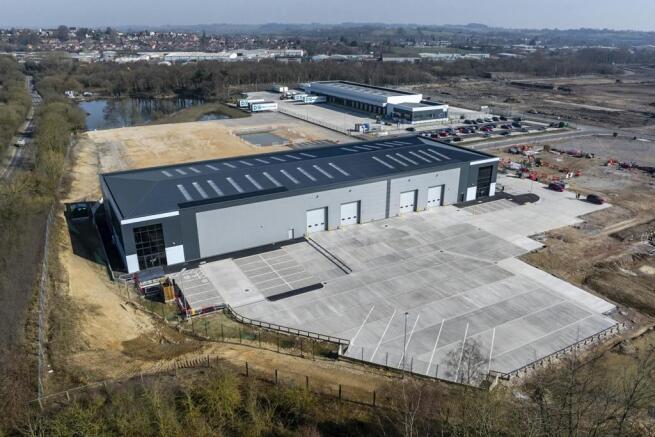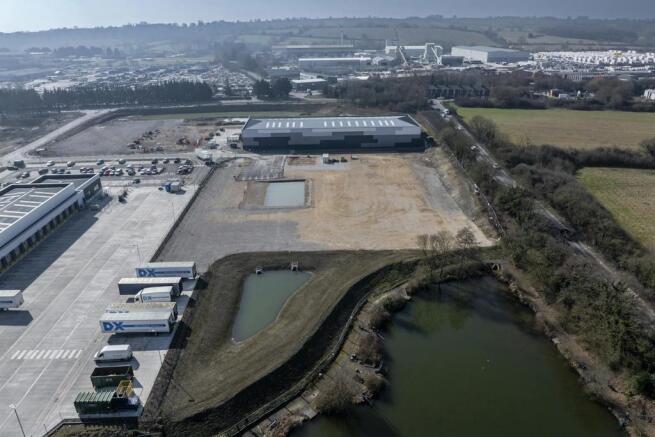Unit 5 - Plot 1 New Stanton Park - Plot 1 J.25 M1, Nottingham/Derby DE7 4AU, Derbyshire
- SIZE AVAILABLE
11,417 sq ft
1,061 sq m
- SECTOR
Light industrial facility for sale
Key features
- Infrastructure Works Complete
- Detailed Planning Consent in Place
- High power supply available
- 2.5 miles to J.25, M1
- Occupation from Q1, 2025
- Sustainable buildings set within a landscaped enrivonment
Description
NEW STANTION PARK IS A MAJOR CONSENTED BUILD TO SUIT INDUSTRIAL/WAREHOUSE SCHEME WITH HIGH POWER SUPPLY, RAIL LINKED, LOCATED OFF J.25, M1
Plot 1 offers build to suit industrial/warehouse units from 16,000 - 45,500 sq ft.
Detailed planning consent has been secured with site infrastructure works now on-site.
New Stanton Park is situated 2.5 miles from J.25, M1 offering excellent transport and labour demographics. The wider scheme to incorporate a dedicated rail hub.
Plot 3 is well advanced with Starbucks and McDonalds signed for 2 of the retail/Drive thru units and Instavolt taking a lease on the adjacent EV charge station.
The scheme is set within a landscaped environment incorporating large amounts of amenity space.
Brochures
Unit 5 - Plot 1 New Stanton Park - Plot 1 J.25 M1, Nottingham/Derby DE7 4AU, Derbyshire
NEAREST STATIONS
Distances are straight line measurements from the centre of the postcode- Ilkeston Station2.4 miles
- Toton Lane Tram Stop2.5 miles
- Cator Lane Tram Stop3.4 miles
Notes
Disclaimer - Property reference 8731FH. The information displayed about this property comprises a property advertisement. Rightmove.co.uk makes no warranty as to the accuracy or completeness of the advertisement or any linked or associated information, and Rightmove has no control over the content. This property advertisement does not constitute property particulars. The information is provided and maintained by Innes England Ltd, Derby. Please contact the selling agent or developer directly to obtain any information which may be available under the terms of The Energy Performance of Buildings (Certificates and Inspections) (England and Wales) Regulations 2007 or the Home Report if in relation to a residential property in Scotland.
Map data ©OpenStreetMap contributors.




