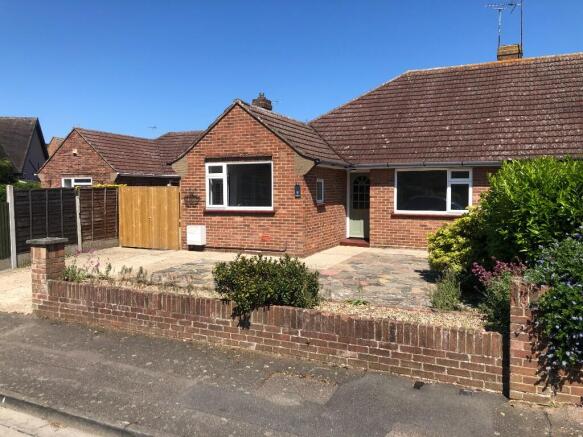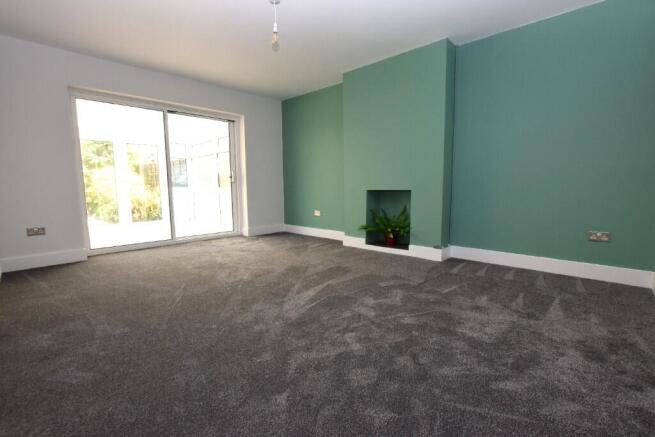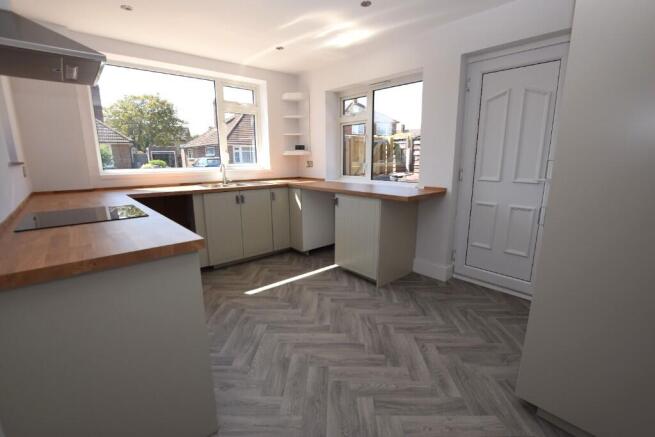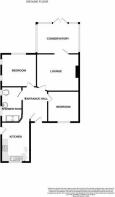2 bedroom semi-detached bungalow for sale
Hetherington Close, Colchester, Essex, CO2

- PROPERTY TYPE
Semi-Detached Bungalow
- BEDROOMS
2
- BATHROOMS
1
- SIZE
Ask agent
- TENUREDescribes how you own a property. There are different types of tenure - freehold, leasehold, and commonhold.Read more about tenure in our glossary page.
Ask agent
Key features
- RECENTLY REFURBISHED
- NO ONWARD CHAIN
- SMART MODERN KITCHEN
- STYLISH SHOWER ROOM
- TWO DOUBLE BEDROOMS
- LOUNGE
- CONSERVATORY
- DRIVEWAY AND GATED PARKING
- FRONT AND REAR GARDENS
- NO ONWARD CHAIN, QUIET CLOSE
Description
This two-bedroom semi-detached bungalow has recently undergone a major refurbishment, including the fitting of a new kitchen and shower room. Fully redecorated with new floorings. No Onward Chain. Situated on a quiet close among similar properties. Off road gated parking with front and rear low maintenance gardens. Walk to local shop and bus stop with regular service into Colchester city centre.
INTERNALLY
A storm porch at the front door keeps off the rain when perhaps struggling with keys. Stepping inside you enter a wide central hallway off which are the property's rooms, there is also a useful storage cupboard. The half glazed front door gives this through space good light, there is room a plenty for coat racks and shoe stores. The kitchen is to the front of the property, finished in a contemporary grey with plenty of work surface for food prep and an abundance of both standard and smart storage cupboards. The bungalows Worcester Boiler is integrated into one of the units and there is space for an integrated Fridge and Freezer as well as a dishwasher. With double glazed windows to three sides and a half-glazed door the kitchen has superb light. A stylish modern shower room gives the occupants fabulous space and storage, there is a close coupled low-level WC, a vanity sink set over storage drawers and a screened double sized walk-in shower cubicle. A matching tall standing storage cupboard and a chrome finished ladder style towel rail complete the room. The first of the property's two double bedrooms is to the front of the bungalow, with a double-glazed window giving the room views out over the front garden to the close. The second bedroom which is at the rear is again light and airy with three double glazed windows looking out to the side and rear. What is arguably the hub of this immaculate home is the living room which flows through to the bungalow's conservatory; a generous space with the chimney breast giving the room a smart focal point. French doors at the rear of the conservatory lead out to the garden.
EXTERNALLY
To the front of the property there is an ornamental brick wall to the foremost boundary, well stocked borders contain a range of shrubs and bushes. There is space enough here for two vehicles, however timber gates open to the side of the bungalow where additional gated parking is available. The rear garden is hard landscaped with raised beds and borders well stocked with ornamental trees and plants. There are timber fences to three boundaries, there is a mix of shingle and concrete areas the later of which would make the perfect base for an attractive astro turf finish.
STORM PORCH
ENTRANCE HALL - 14'5" x 5'9"
KITCHEN - 13'5" x 9'9"
LOUNGE - 15'11" x 12'4"
CONSERVATORY - 9'4" x 8'9"
BEDROOM 1 - 11'11" x 11'5"
BEDROOM 2 - 11'10" x 10'2"
SHOWER ROOM - 11'0" x 7'5"
NB All opinions of our Inspecting Negotiator.
Disclaimer:
We make every effort to ensure these property particulars are accurate, as to the best of the vendors' knowledge and they should not be referred to as fact. They are a general guide to the property, not part of any offer nor contract, and all measurements are approximate. We also confirm that we have not tested any equipment, appliances nor services and therefore recommend you instruct your own survey reports. Where floor plans are provided, these are for illustrative purposes only, whilst every attempt has been made to ensure the accuracy of the floor plan, placement of windows, doors and any other items are approximate, no responsibility is taken for any error, misstatement or omission.
- COUNCIL TAXA payment made to your local authority in order to pay for local services like schools, libraries, and refuse collection. The amount you pay depends on the value of the property.Read more about council Tax in our glossary page.
- Ask agent
- PARKINGDetails of how and where vehicles can be parked, and any associated costs.Read more about parking in our glossary page.
- On street,Driveway,Gated
- GARDENA property has access to an outdoor space, which could be private or shared.
- Yes
- ACCESSIBILITYHow a property has been adapted to meet the needs of vulnerable or disabled individuals.Read more about accessibility in our glossary page.
- Ask agent
Hetherington Close, Colchester, Essex, CO2
Add an important place to see how long it'd take to get there from our property listings.
__mins driving to your place
Get an instant, personalised result:
- Show sellers you’re serious
- Secure viewings faster with agents
- No impact on your credit score
Your mortgage
Notes
Staying secure when looking for property
Ensure you're up to date with our latest advice on how to avoid fraud or scams when looking for property online.
Visit our security centre to find out moreDisclaimer - Property reference 9HetheringtonClose. The information displayed about this property comprises a property advertisement. Rightmove.co.uk makes no warranty as to the accuracy or completeness of the advertisement or any linked or associated information, and Rightmove has no control over the content. This property advertisement does not constitute property particulars. The information is provided and maintained by ST. GEORGE PROPERTY GROUP, Halstead. Please contact the selling agent or developer directly to obtain any information which may be available under the terms of The Energy Performance of Buildings (Certificates and Inspections) (England and Wales) Regulations 2007 or the Home Report if in relation to a residential property in Scotland.
*This is the average speed from the provider with the fastest broadband package available at this postcode. The average speed displayed is based on the download speeds of at least 50% of customers at peak time (8pm to 10pm). Fibre/cable services at the postcode are subject to availability and may differ between properties within a postcode. Speeds can be affected by a range of technical and environmental factors. The speed at the property may be lower than that listed above. You can check the estimated speed and confirm availability to a property prior to purchasing on the broadband provider's website. Providers may increase charges. The information is provided and maintained by Decision Technologies Limited. **This is indicative only and based on a 2-person household with multiple devices and simultaneous usage. Broadband performance is affected by multiple factors including number of occupants and devices, simultaneous usage, router range etc. For more information speak to your broadband provider.
Map data ©OpenStreetMap contributors.




