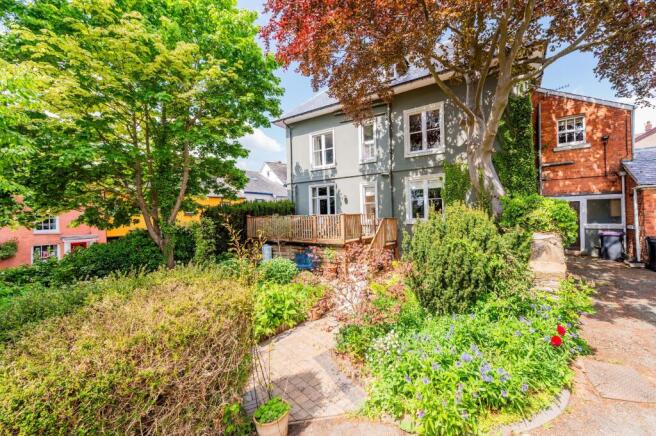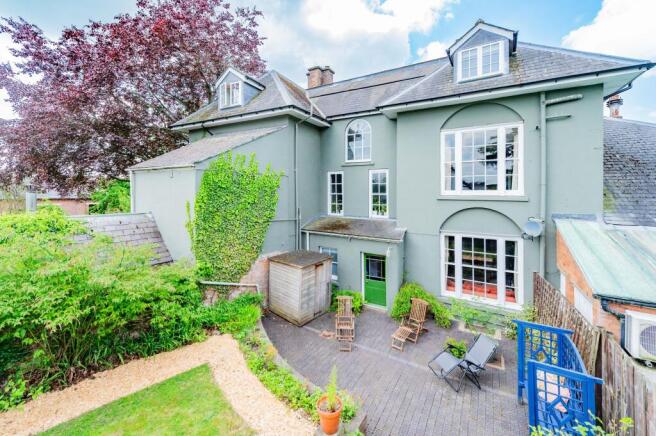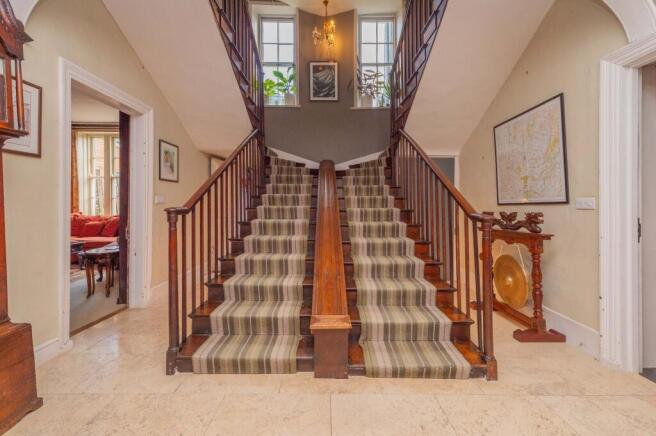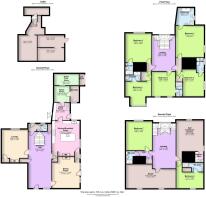Bank House, Bishops Castle

- PROPERTY TYPE
Character Property
- BEDROOMS
7
- BATHROOMS
7
- SIZE
Ask agent
Key features
- Georgian Grandeur, Modern Luxury
- Completely Renovated & Upgraded
- Versatile Layout over Three Floors plus Extensive Cellar Space
- Unique & Impressive Original Double Staircase
- One-Bed Self-Contained Annexe
- Successful Turnkey B&B Business with 5-Star Reputation
- Beautifully Landscaped Gardens
- Central Location in the Heart of Vibrant Bishop’s Castle
- Private Driveway Parking for 3+ Vehicles
Description
Originally built around 1710, Bank House has a storied past, including a long association with banking in the town and serving as accommodation for the bank manager's family until the 1970s. Early in its life, the house was divided into two dwellings; however, the final traces of this division were sensitively removed during the comprehensive renovation, restoring its original grandeur as one substantial residence.
The current owner embarked on this significant renovation project in 2013, collaborating with award-winning Shropshire architects Greenspace. The primary aim was to create a comfortable, efficient, and luxurious home within the historic Georgian framework, a vision that has been impeccably realised. Key historical features were painstakingly preserved, while a transition from oil to renewable heating (a biomass boiler) was implemented. The house was completely rewired, an entirely new plumbing system installed creating three distinct heating zones, and soundproofing was added between floors. Safety was also paramount, with a partial sprinkler system and a comprehensive fire detection system installed. To complete this meticulous overhaul, a new roof was fitted in 2021, as part of a wider project including external redecoration, new guttering, and soffits, ensuring Bank House is presented in immaculate condition.
Set back with a raised frontage from the bustling High Street, Bank House enjoys a surprisingly private and commanding presence. The impressive front door opens into a Grand Hallway that immediately sets a tone of historic elegance and impressive scale. Features include beautiful stone flooring, high ceilings, and the truly unique Double Staircase, an architectural marvel that gracefully ascends the entire height of the house. Magnificent arched windows above the central staircase, mirrored by similar windows to the side of the front door, flood this welcoming space with natural light.
Doors lead from the hallway into the principal reception rooms:
The Large Sitting Room is a testament to Georgian grace, featuring exquisite 18th-century oak panelling and a handsome fireplace housing a multifuel Clearview stove. A huge sash window offers delightful views onto the private rear garden.
The south-facing Dining Room exudes warmth and sophistication, with beautiful parquet flooring and a second large fireplace, also fitted with a multifuel stove. A door from this elegant room opens out to a large, raised decking area, perfect for al fresco dining and overlooking the pretty landscaped side garden.
A further door from the hallway leads to the Kitchen, with a separate Lobby acting as a convenient passageway between the kitchen and dining room. The Kitchen itself is both grand and generously proportioned, thoughtfully designed for modern living. It features an extensive range of fitted timber storage units, complemented by a suite of integrated appliances including a double oven, microwave, dishwasher, induction hob and Quooker boiling water tap. A Rangemaster cooker with a 5-ring gas hob takes pride of place. A particularly beautiful feature is the large inglenook fireplace with an exposed oak beam, now home to another Clearview multifuel stove, adding immense character. Quarry tiled flooring adds warmth and practicality, while a large sash window overlooks the picturesque garden.
Steps lead down from the kitchen into a handy Utility Room, which in turn provides access to the Plant Room (housing the biomass boiler) and on to a further storage room. A door from the utility room leads conveniently out to the parking area and rear garden.
Ascending the magnificent double staircase, the first floor reveals five large and individually styled bedrooms, all benefiting from en-suite facilities. Each room is a discovery in itself, brimming with character and unique quirks. Throughout this floor, you will find wide Georgian oak floorboards, original panelling, elegant sash windows, and period fireplaces. These historical features are perfectly complemented by immaculate and uniquely designed modern bathrooms and efficient central heating, creating luxurious and comfortable private spaces.
The second-floor accommodation is currently utilised as a spacious and private apartment for the current owner, offering superb flexibility.
This level includes a One-Bedroom Self-Contained Annexe/Apartment, comprising a comfortable living area, a well-equipped kitchenette with integrated appliances, and an en-suite bedroom. This arrangement offers an excellent option for independent living within a larger family home or as dedicated owner's accommodation if running the B&B.
Across the landing, there is a further large Bedroom with its own en-suite facilities and a door leading to a substantial attic space, offering excellent storage and access to the roof and chimneys.
Also on this floor is a Large Multi-Purpose Studio. Originally designed to provide a serene space for yoga or to host workshops, this adaptable room is currently used by the owner as a home office and craft room.
A wealth of character is evident throughout this top floor, with exposed period beams, a further two wood-burning stoves, and truly incredible, far-reaching views across the charming town of Bishop's Castle and onwards towards the majestic Long Mynd.
Beneath the property lies an extensive cellar space, offering significant storage and potential for various uses.
Tenure: Leasehold (949 years)
Garden
Bank House benefits from two delightful & distinct garden areas, providing both formal & informal spaces for enjoyment and relaxation.
To the Rear, a sheltered & sunny garden awaits. It features an inviting terrace area with steps leading up to a well-maintained lawn. A charming pergola is positioned to the rear, offering a seating area underneath. A bark path meanders through, leading to steps that provide access down to the private parking area.
To the Side of the Property, a more ornamental garden has been beautifully landscaped. This area is creatively paved with curves and circular shapes, featuring a central large circular border. Mature copper beech, silver birch, and maple trees grace the periphery, providing wonderful shape, a haven for nature, and a high degree of privacy. From this side garden, steps lead up to the raised decking area accessible from the dining room.
Approach & Parking
A Private Driveway to the rear of Bank House provides dedicated off-road parking for approximately 3+ vehicles – a rare and valuable asset in such a central town location.
Business Continuity & Handover
Bank House has been successfully trading as a Bed & Breakfast since 2015, consistently attracting five-star reviews and establishing a stellar reputation. The five beautifully appointed en-suite guest rooms on the first floor can comfortably accommodate up to 14 guests. The property is regularly booked by groups taking all of the accommodation, either on a self-catering basis or including breakfast, demonstrating its versatile appeal.
The current configuration allows for the second floor of the house to serve as a very spacious two-bedroom/two-bathroom apartment for the owner or manager of the business, ensuring private and comfortable living quarters separate from the guest areas. The large studio room on this floor also offers further potential for income generation through workshops, classes, or as an additional amenity for guests. Full trading information for the B&B is available on request to genuinely interested parties.
Local Area
Bank House is enviably positioned in the centre of Bishop’s Castle, a vibrant and historic market town nestled in the beautiful South Shropshire countryside. The town is surrounded by some of the most spectacular scenery in the region, making it a haven for walkers, cyclists, and nature lovers, with the Shropshire Hills AONB and landmarks like the Long Mynd within easy reach.
This particularly spacious house offers the convenience of being within comfortable walking distance of all the town's amenities. These include a range of well-regarded schools, a delightful array of independent shops, a local bank, traditional pubs renowned for their real ales (Bishop’s Castle is home to the renowned Three Tuns Brewery), and a variety of charming restaurants and cafes. Bishop’s Castle is known for its friendly community spirit, thriving arts scene, and regular festivals and events, offering a rich and engaging lifestyle.
Services
Biomass boiler, mains water, mains electricity, mains drainage. Calor gas for Rangemaster cooker hob.
Important Notice
Our particulars have been prepared with care and are checked where possible by the vendor. They are however, intended as a guide. Measurements, areas and distances are approximate. Appliances, plumbing, heating and electrical fittings are noted, but not tested. Legal matters including Rights of Way, Covenants, Easements, Wayleaves and Planning matters have not been verified and you should take advice from your legal representatives and Surveyor.
Referral Fee Disclaimer
Grantham’s Estates refers clients to carefully selected local service companies. You are under no obligation to use the services of any of the recommended companies, though if you accept our recommendation the provider is expected to pay us a referral fee.
Money Laundering
As required by the 2007 Money Laundering Regulations, Grantham’s Estates is legally obligated to verify the identity of all clients, including prospective property buyers. This verification is conducted electronically and will not impact your credit history. While the information you provide may be checked against various databases, this is not a credit check. Should your offer on a property be accepted (subject to contract), you agree to Grantham’s Estates, acting as the seller's agent, completing this verification. A non-refundable fee of £50 + VAT (£60 total) per property transaction will be payable for this service. Grantham’s Estates will retain a record of the search.
Brochures
Brochure- COUNCIL TAXA payment made to your local authority in order to pay for local services like schools, libraries, and refuse collection. The amount you pay depends on the value of the property.Read more about council Tax in our glossary page.
- Ask agent
- PARKINGDetails of how and where vehicles can be parked, and any associated costs.Read more about parking in our glossary page.
- Driveway
- GARDENA property has access to an outdoor space, which could be private or shared.
- Private garden
- ACCESSIBILITYHow a property has been adapted to meet the needs of vulnerable or disabled individuals.Read more about accessibility in our glossary page.
- Ask agent
Bank House, Bishops Castle
Add an important place to see how long it'd take to get there from our property listings.
__mins driving to your place
Get an instant, personalised result:
- Show sellers you’re serious
- Secure viewings faster with agents
- No impact on your credit score
About Grantham's Estates Limited, Shrewsbury
Grantham's Estates Unit 3, Enterprise House, Main Road, Pontesbury, SY5 0PY


Your mortgage
Notes
Staying secure when looking for property
Ensure you're up to date with our latest advice on how to avoid fraud or scams when looking for property online.
Visit our security centre to find out moreDisclaimer - Property reference RS0195. The information displayed about this property comprises a property advertisement. Rightmove.co.uk makes no warranty as to the accuracy or completeness of the advertisement or any linked or associated information, and Rightmove has no control over the content. This property advertisement does not constitute property particulars. The information is provided and maintained by Grantham's Estates Limited, Shrewsbury. Please contact the selling agent or developer directly to obtain any information which may be available under the terms of The Energy Performance of Buildings (Certificates and Inspections) (England and Wales) Regulations 2007 or the Home Report if in relation to a residential property in Scotland.
*This is the average speed from the provider with the fastest broadband package available at this postcode. The average speed displayed is based on the download speeds of at least 50% of customers at peak time (8pm to 10pm). Fibre/cable services at the postcode are subject to availability and may differ between properties within a postcode. Speeds can be affected by a range of technical and environmental factors. The speed at the property may be lower than that listed above. You can check the estimated speed and confirm availability to a property prior to purchasing on the broadband provider's website. Providers may increase charges. The information is provided and maintained by Decision Technologies Limited. **This is indicative only and based on a 2-person household with multiple devices and simultaneous usage. Broadband performance is affected by multiple factors including number of occupants and devices, simultaneous usage, router range etc. For more information speak to your broadband provider.
Map data ©OpenStreetMap contributors.




