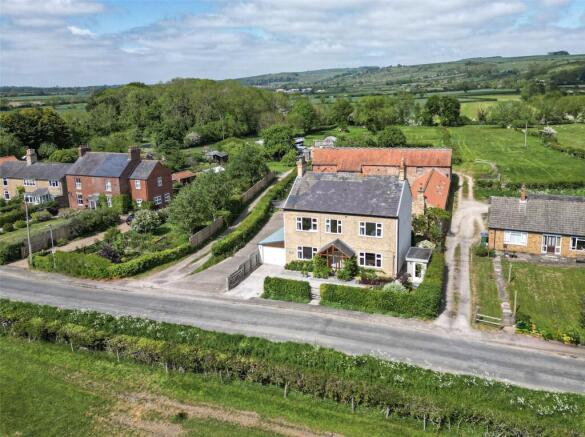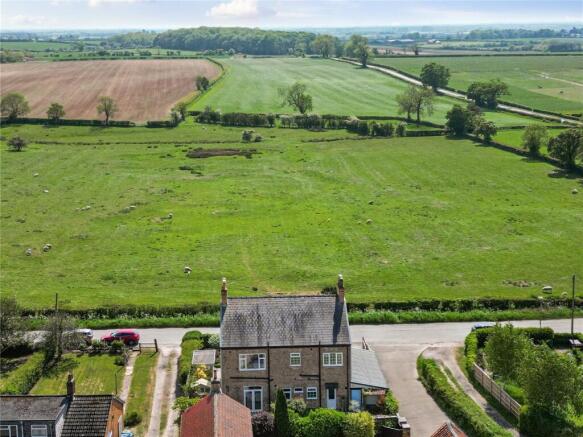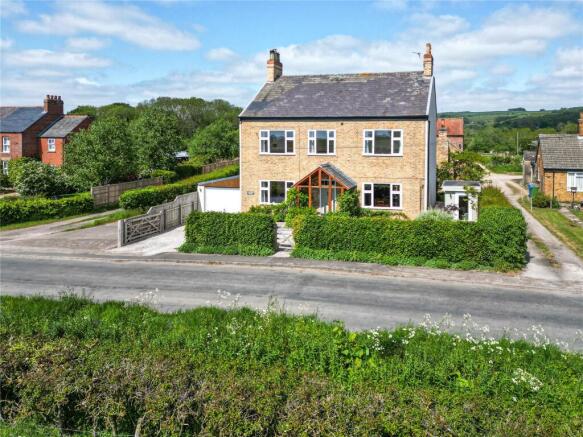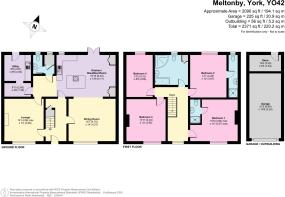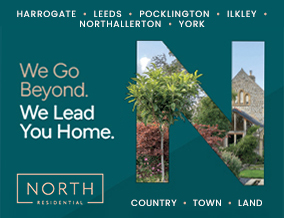
4 bedroom detached house for sale
Meltonby, Pocklington, York, YO42

- PROPERTY TYPE
Detached
- BEDROOMS
4
- BATHROOMS
3
- SIZE
2,371 sq ft
220 sq m
- TENUREDescribes how you own a property. There are different types of tenure - freehold, leasehold, and commonhold.Read more about tenure in our glossary page.
Freehold
Key features
- An exceptional family home
- Presented beautifully
- Beautiful garden
- The finest views onto countryside
- Un-spoilt hamlet
- Thoughtfully refurbished
- Garden home office
Description
Built about 1840, this is a wonderful home which provides impressive accommodation and is perfectly enhanced for modern family living. It has been thoughtfully refurbished and is situated within a pretty and un-spoilt hamlet near to the market town of Pocklington and the city of York, both of which have an excellent range of amenities.
This desirable property is in an exceptional position with the finest, un-interrupted views to the front over magnificent countryside. The house benefits from having been meticulously refurbished, enhanced and cared for. It offers beautiful reception space, four generous double bedrooms, a pretty garden and a garden office where the ambience of this country property can be enjoyed.
Property Description.
An immediate feature of the property is how naturally light the entire house is, benefitting from about 2371sqft in total, there is wonderful space for entertaining and family living. There is impressive ceiling height throughout which adds to the feeling of space, light and volume. The hall is configured to be welcoming and spacious to provide an attractive entrance to the house. A south facing, beautiful sitting room is located to the front of the property, with a woodburning stove, this is a perfect space for family life. The kitchen with family room is adjacent and this has impressive views onto the private garden. There are a superb range of tastefully designed shaker style units with a wood worksurface, and integrated appliances include a Bosch dishwasher, microwave, grill and oven and an induction hob.
This room provides a sociable and family friendly space. The central island provides a key focal point, further useful space and integrated storage, together with a breakfast bar. The relaxing area by the woodburning stove is perfect being adjacent to the double glass doors leading into the attractive garden and this is open onto what is used as a dining room with capacity for dual use as a family room too. The stove has a character brick surround and to either side is floor to ceiling integral storage and display units. The engineered oak floor which flows throughout this part of the house enhances the open and harmonious feel. The dual aspect of the layout lets north and south light in, as well as offering superb views onto the beautifully landscaped and private outdoor space, and the open countryside. This part of the house is at the heart of the property.
The remaining ground floor accommodation includes a WC, understairs storage, pantry, and utility / boot room which provides storage, worksurface, a sink, plumbing for a washing machine and dryer and a door leads into the garden.
There are four generously sized double bedrooms to the first floor. The principal bedroom and bedroom two, each have an en-suite shower room, both having modern, tasteful fittings with integral storage below the wash hand basin, as well as a heated towel rail. The spacious family bathroom benefits from a bath, separate shower and modern fittings.
Outside.
There is a generously sized drive to the front for parking and the garage / workshop and store is attached on the western side. The mature hedge to the front provides a lovely natural structure and the open front porch with wisteria has space for a seating area where the tranquillity of the garden and south aspect can be appreciated. The privacy to the front and the open countryside beyond allows this outside space to be fully enjoyed. A raised bed, borders and path provides a beautiful space to enjoy. A garden office has been built in the eastern part of the garden which sits perfectly, surrounded by stunning landscaping and designed with a New England look, this is an ideal space for homeworking. There is power, double glazed windows and a fully glazed door, natural light fills the room and offers a comfortable place to work. Beyond the garden office is an attractive greenhouse with box hedge and plenty of space for growing produce. To the rear are a variety of borders, shrubs, trees, lawn, patio and raised beds. There is a vibrancy of colour and texture throughout the garden and stunning, private space to enjoy at all times of the year.
Location.
Meltonby is a peaceful hamlet, only 2.5 miles from the thriving market town of Pocklington and the village of Bishop Wilton is about 1.9 miles away. This was named by The Sunday Times as among Britain’s top 20 ‘secret villages’. It has a popular CoE primary school, a well-stocked community run village shop and cafe, The Fleece Inn, the village hall which hosts community, recreational, sports and social events. The village also has tennis courts, playing fields for cricket and football. There are a wonderful variety of walks over the Wolds and Vale of York, including the bridleway leading to Fangfoss, passing through High Belthorpe Farm where the popular ‘The Shire Café & Gelateria’ is located. Bishop Wilton hosts an annual Agricultural and Country Show.
Pocklington is a historic and traditional market town with a wonderful variety of high-quality independent retailers including coffee shops, restaurants, butchers, bakers, gift shops and home /interior design shops. The town has strong state and independent schooling with a choice of nurseries, primary and secondary education. There are national supermarkets and quick access onto the A1079 to head east and west. A rich variety of sporting, recreational, educational, and cultural activities are available. Francis Scaife Sports Centre has a swimming pool, gym, squash courts, a variety of fitness classes, sports clubs, and sports hall. Burnby Hall Gardens located within Pocklington is “a jewel in Yorkshire’s crown” and home to a national collection of water lilies, the gardens host an annual tulip festival, Sunday brass band concerts and has a well-regarded tearoom. The Pocklington Arts Centre is a popular and well-known asset in the town and is home to cinema, music, comedy, and theatre productions. The Wolds and Vale of York is an unspoilt part of Yorkshire, offering phenomenal walking and cycling opportunities. York offers an excellent range of independent and national retailers, sporting, cultural and recreational facilities expected from such a well-regarded city, together with its famous racecourse. The mainline railway station in York provides services to all parts of the UK and a fast train to London Kings Cross in under 2 hours.
Brochures
Particulars- COUNCIL TAXA payment made to your local authority in order to pay for local services like schools, libraries, and refuse collection. The amount you pay depends on the value of the property.Read more about council Tax in our glossary page.
- Band: E
- PARKINGDetails of how and where vehicles can be parked, and any associated costs.Read more about parking in our glossary page.
- Garage,Driveway
- GARDENA property has access to an outdoor space, which could be private or shared.
- Yes
- ACCESSIBILITYHow a property has been adapted to meet the needs of vulnerable or disabled individuals.Read more about accessibility in our glossary page.
- Ask agent
Meltonby, Pocklington, York, YO42
Add an important place to see how long it'd take to get there from our property listings.
__mins driving to your place
Get an instant, personalised result:
- Show sellers you’re serious
- Secure viewings faster with agents
- No impact on your credit score
Your mortgage
Notes
Staying secure when looking for property
Ensure you're up to date with our latest advice on how to avoid fraud or scams when looking for property online.
Visit our security centre to find out moreDisclaimer - Property reference PKL250026. The information displayed about this property comprises a property advertisement. Rightmove.co.uk makes no warranty as to the accuracy or completeness of the advertisement or any linked or associated information, and Rightmove has no control over the content. This property advertisement does not constitute property particulars. The information is provided and maintained by North Residential, Pocklington. Please contact the selling agent or developer directly to obtain any information which may be available under the terms of The Energy Performance of Buildings (Certificates and Inspections) (England and Wales) Regulations 2007 or the Home Report if in relation to a residential property in Scotland.
*This is the average speed from the provider with the fastest broadband package available at this postcode. The average speed displayed is based on the download speeds of at least 50% of customers at peak time (8pm to 10pm). Fibre/cable services at the postcode are subject to availability and may differ between properties within a postcode. Speeds can be affected by a range of technical and environmental factors. The speed at the property may be lower than that listed above. You can check the estimated speed and confirm availability to a property prior to purchasing on the broadband provider's website. Providers may increase charges. The information is provided and maintained by Decision Technologies Limited. **This is indicative only and based on a 2-person household with multiple devices and simultaneous usage. Broadband performance is affected by multiple factors including number of occupants and devices, simultaneous usage, router range etc. For more information speak to your broadband provider.
Map data ©OpenStreetMap contributors.
