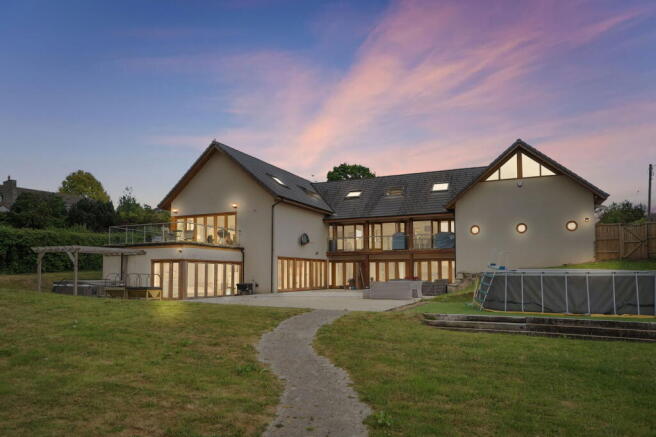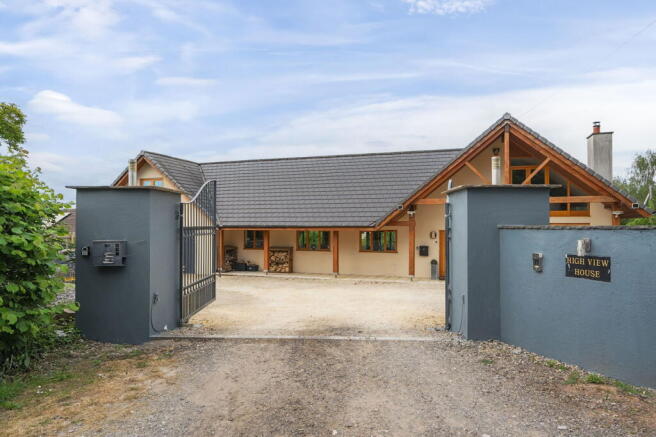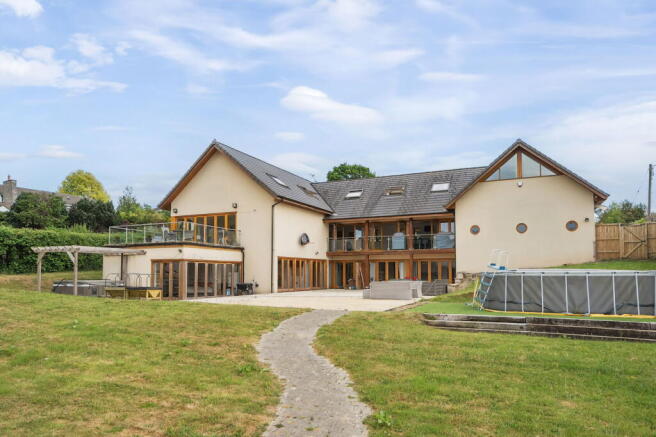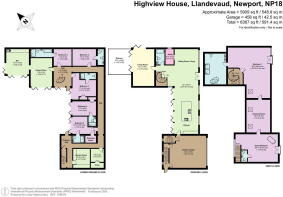Llandevaud, Newport, NP18 2AE

- PROPERTY TYPE
Detached
- BEDROOMS
7
- BATHROOMS
8
- SIZE
Ask agent
- TENUREDescribes how you own a property. There are different types of tenure - freehold, leasehold, and commonhold.Read more about tenure in our glossary page.
Freehold
Key features
- Driveway for multiple parking
- Double garage currently used as a gym
- Electric entrance gates
- Zoned alarm system
- Underfloor heating
- Bifold doors in majority of rooms
- CAT 5
- Laundry room
- Games room and Bar
- High spec throughout the house
Description
Ref: LH0720
Proceedable Viewings only
Located in the quiet village of Llandevaud, this innovative seven bedroom home is nestled in the beautiful countryside.The home offers a short commute to Newport, Cardiff and Bristol with convenient easy access to the M4.
The house was designed and built by the current owner with it's unique design. Ideal for families, the property is also perfect for hosting large gatherings and entertaining with its spacious open-plan living spaces. Most of the lower floor bedrooms boast bi-fold opening doors onto the garden. The gardens offers plenty of natural light plus the peace of the countryside.
This impressive home with gated entry is finished to a high specification. All bedrooms have en-suite bathrooms, Cat 5 wiring throughout, underfloor heating and security system. There is wood flooring throughout, with tiled floors to the bathrooms. There is also a spacious rooftop terrace with Countryside views.
Kitchen - 16.46m x 8.13m (54'0" x 26'8") (Inc Sitting area/snug )
Sitting area/snug
Study - 3.02m x 1.63m (9'11" x 5'4")
Larder room
Double garages/Gym
Living Room - 7.04m x 4.22m (23'1" x 13'10")
Bathroom
Principal Bedroom/Bedroom 1 - 9.8m x 8.18m (32'2" x 26'10")
Dressing room - 6.35m x 4.52m (20'10" x 14'10")
Guest Bedroom - 8.2m x 5.28m (26'11" x 17'4")
Guest room Ensuite
Bar area - 4.85m x 4.39m (15'11" x 14'5")
Games Room - 5.41m x 4.17m (17'9" x 13'8")
Bedroom 5 - 3.4m x 3.28m (11'2" x 10'9")
Bedroom 2 - 5.18m x 4.52m (17'0" x 14'10")
Bedroom 3 - 4.55m x 3.25m (14'11" x 10'8")
Bedroom 4 - 4.5m x 2.84m (14'9" x 9'4")
Bedroom 6 - 4.5m x 3.4m (14'9" x 11'2")
Laundry Room - 3.91m x 3.23m (12'10" x 10'7")
Boiler room - 2.82m x 2.51m (9'3" x 8'3")
Brochures
Brochure 1- COUNCIL TAXA payment made to your local authority in order to pay for local services like schools, libraries, and refuse collection. The amount you pay depends on the value of the property.Read more about council Tax in our glossary page.
- Band: TBC
- PARKINGDetails of how and where vehicles can be parked, and any associated costs.Read more about parking in our glossary page.
- Driveway
- GARDENA property has access to an outdoor space, which could be private or shared.
- Yes
- ACCESSIBILITYHow a property has been adapted to meet the needs of vulnerable or disabled individuals.Read more about accessibility in our glossary page.
- Ask agent
Llandevaud, Newport, NP18 2AE
Add an important place to see how long it'd take to get there from our property listings.
__mins driving to your place
Explore area BETA
Newport
Get to know this area with AI-generated guides about local green spaces, transport links, restaurants and more.
Get an instant, personalised result:
- Show sellers you’re serious
- Secure viewings faster with agents
- No impact on your credit score
Your mortgage
Notes
Staying secure when looking for property
Ensure you're up to date with our latest advice on how to avoid fraud or scams when looking for property online.
Visit our security centre to find out moreDisclaimer - Property reference S1327428. The information displayed about this property comprises a property advertisement. Rightmove.co.uk makes no warranty as to the accuracy or completeness of the advertisement or any linked or associated information, and Rightmove has no control over the content. This property advertisement does not constitute property particulars. The information is provided and maintained by eXp UK, South West. Please contact the selling agent or developer directly to obtain any information which may be available under the terms of The Energy Performance of Buildings (Certificates and Inspections) (England and Wales) Regulations 2007 or the Home Report if in relation to a residential property in Scotland.
*This is the average speed from the provider with the fastest broadband package available at this postcode. The average speed displayed is based on the download speeds of at least 50% of customers at peak time (8pm to 10pm). Fibre/cable services at the postcode are subject to availability and may differ between properties within a postcode. Speeds can be affected by a range of technical and environmental factors. The speed at the property may be lower than that listed above. You can check the estimated speed and confirm availability to a property prior to purchasing on the broadband provider's website. Providers may increase charges. The information is provided and maintained by Decision Technologies Limited. **This is indicative only and based on a 2-person household with multiple devices and simultaneous usage. Broadband performance is affected by multiple factors including number of occupants and devices, simultaneous usage, router range etc. For more information speak to your broadband provider.
Map data ©OpenStreetMap contributors.




