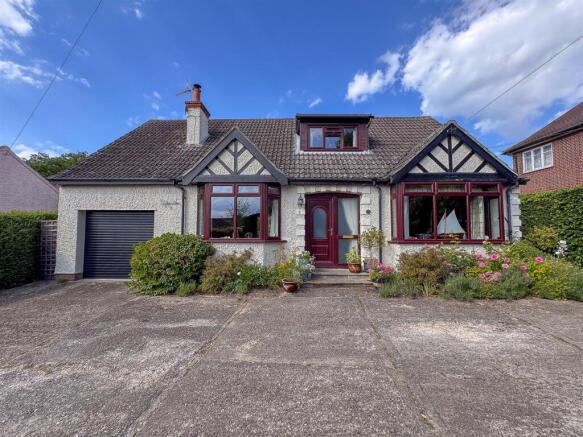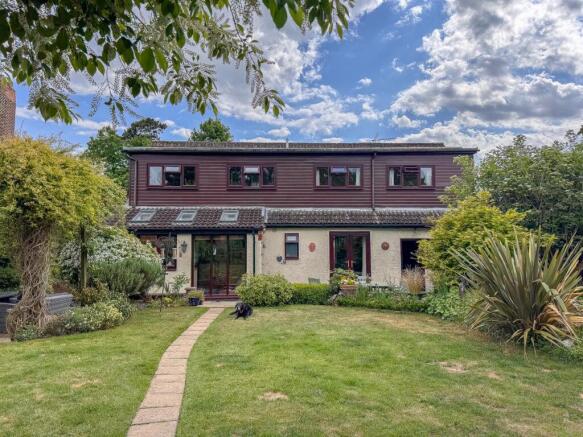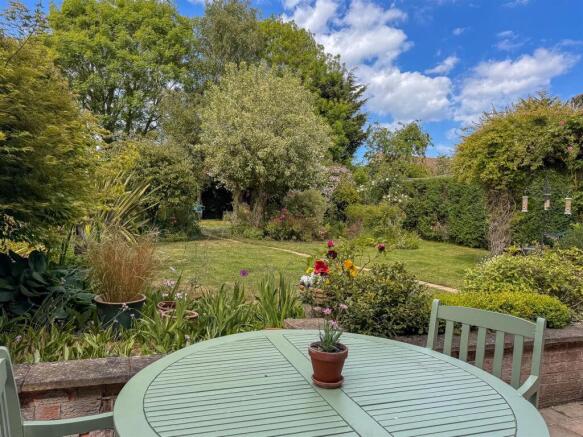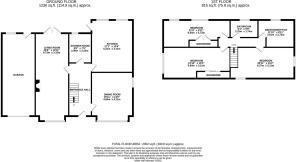Holton Road, Halesworth

- PROPERTY TYPE
Detached
- BEDROOMS
4
- BATHROOMS
2
- SIZE
Ask agent
- TENUREDescribes how you own a property. There are different types of tenure - freehold, leasehold, and commonhold.Read more about tenure in our glossary page.
Freehold
Key features
- £475,000-£500,000 Guide Price
- Four Bedroom Detached Home
- Extended Kitchen
- Complete with High End Appliances Throughout
- Separate Living and Dining Room
- Driveway, Off Road Parking & Garage
- Enclosed Rear Garden on Substantial Plot
- EPC - C
Description
Description - This beautifully presented four-bedroom detached home on Holton Road offers a harmonious blend of modern luxury and timeless charm. The heart of the home is an extended rear kitchen, meticulously designed with top-of-the-range appliances, including a double oven, plate warming tray, and a central island, all finished to an exceptional standard. Complementing the kitchen are a separate dining room and a spacious living room featuring a cozy wood burner, perfect for family gatherings and entertaining guests. Upstairs, the property boasts four bedrooms—three generously sized doubles and a versatile fourth room currently utilized as a home office. The accommodation is serviced by a sleek ground floor shower room and a well-appointed family bathroom on the first floor. Externally, the home is enhanced by a meticulously maintained garden adorned with mature shrubbery, vibrant flowers, a tranquil pond, and a charming summer house equipped with power and lighting. Additional features include a garage and a spacious driveway providing ample off-road parking. The property also has 12 solar panels. This exceptional property combines contemporary living with classic elegance, offering a serene retreat within easy reach of Halesworth's amenities and the picturesque Suffolk countryside.
Living Areas - The living and dining rooms of this home exude timeless charm, each featuring elegant bay windows that flood the spaces with natural light and offer picturesque views of the front garden. These architectural details enhance the home's aesthetic appeal and create a sense of openness, making the rooms feel more spacious and inviting. The living room is further complemented by a cosy wood-burning stove, perfect for relaxing evenings, while the separate dining room provides an ideal setting for both intimate dinners and larger gatherings.
Kitchen - The kitchen is a standout feature, thoughtfully extended and fitted with premium appliances to cater to both culinary enthusiasts and entertainers. It boasts high-end Neff appliances, including double ovens, a plate warming drawer, and a six-ring gas burner hob, all designed for precision cooking. The Fisher & Paykel extractor fan efficiently manages cooking vapors, ensuring a fresh environment. A central island serves dual purposes: a breakfast bar for casual dining and a spacious area for entertaining guests while cooking. Natural light floods the space through the large glass window panes and single patio door, which also provide seamless access to the beautifully maintained rear garden, enhancing the indoor-outdoor living experience
Bedrooms - The four bedrooms are designed with comfort and practicality in mind. The first three are spacious doubles, each featuring ample wardrobe storage and large windows that flood the rooms with natural light, creating bright and welcoming spaces. The fourth bedroom is currently utilized as a home office, offering flexibility to suit various needs. This layout provides a harmonious balance between restful retreats and practical living areas.
Bathroom And Shower Room - The home features two well-appointed bathrooms, each combining modern design with practical functionality. On the ground floor, a contemporary walk-in shower room is equipped with a sleek vanity unit, integrated sink, and WC, offering a streamlined and accessible space ideal for daily use. Upstairs, the family bathroom includes a classic three-piece suite: a full-sized bath with an overhead shower, a WC, and a sink. Both bathrooms are designed to maximize comfort and convenience, catering to the needs of a busy household.
Outside - The property boasts a substantial, fully enclosed rear garden that is a true haven for gardening enthusiasts. Meticulously landscaped, it features vibrant flower beds filled with roses, mature shrubs, and ornamental trees, creating a picturesque and tranquil setting. A charming pond adds to the garden's appeal, attracting local wildlife and enhancing the serene atmosphere. For those interested in sustainable living, the garden includes well-maintained vegetable garden, perfect for cultivating homegrown produce. A delightful summer house, equipped with power and lighting, offers a versatile space for relaxation, hobbies, or entertaining guests. At the front of the property, a generous driveway provides ample off-road parking, leading to a garage that also benefits from power and lighting, with convenient access to the rear garden. This outdoor space seamlessly combines beauty and functionality, offering a peaceful retreat and a practical environment for everyday living
Services - Mains gas, water and electricity
Outgoings - Council Tax Band C
Viewings - Please contact Flick & Son, 23A, New Market, Beccles, NR34 9HD for an appointment to view.
Email:
Tel: Ref: 20863/JD.
Fixtures And Fittings - No fixtures, fittings, furnishings or effects save those that are specifically mentioned in these particulars are included in the sale and any item not so noted is expressly excluded. It should not be assumed that any contents, furnishings or furniture shown in the photographs (if any) are included in the sale. These particulars do not constitute any part of any offer or contract. They are issued in good faith but do not constitute representations of fact and should be independently checked by or on behalf of prospective purchasers or tenants and are furnished on the express understanding that neither the agents nor the vendor are or will become liable in respect of their contents. The vendor does not hereby make or give nor do Messrs Flick & Son nor does any Director or employee of Messrs Flick & Son have any authority to make or give any representation or warranty whatsoever, as regards the property or otherwise.
Brochures
Holton Road, HalesworthBrochure- COUNCIL TAXA payment made to your local authority in order to pay for local services like schools, libraries, and refuse collection. The amount you pay depends on the value of the property.Read more about council Tax in our glossary page.
- Band: C
- PARKINGDetails of how and where vehicles can be parked, and any associated costs.Read more about parking in our glossary page.
- Yes
- GARDENA property has access to an outdoor space, which could be private or shared.
- Yes
- ACCESSIBILITYHow a property has been adapted to meet the needs of vulnerable or disabled individuals.Read more about accessibility in our glossary page.
- Ask agent
Holton Road, Halesworth
Add an important place to see how long it'd take to get there from our property listings.
__mins driving to your place
Get an instant, personalised result:
- Show sellers you’re serious
- Secure viewings faster with agents
- No impact on your credit score



Your mortgage
Notes
Staying secure when looking for property
Ensure you're up to date with our latest advice on how to avoid fraud or scams when looking for property online.
Visit our security centre to find out moreDisclaimer - Property reference 33908708. The information displayed about this property comprises a property advertisement. Rightmove.co.uk makes no warranty as to the accuracy or completeness of the advertisement or any linked or associated information, and Rightmove has no control over the content. This property advertisement does not constitute property particulars. The information is provided and maintained by Flick & Son, Beccles & surrounding areas. Please contact the selling agent or developer directly to obtain any information which may be available under the terms of The Energy Performance of Buildings (Certificates and Inspections) (England and Wales) Regulations 2007 or the Home Report if in relation to a residential property in Scotland.
*This is the average speed from the provider with the fastest broadband package available at this postcode. The average speed displayed is based on the download speeds of at least 50% of customers at peak time (8pm to 10pm). Fibre/cable services at the postcode are subject to availability and may differ between properties within a postcode. Speeds can be affected by a range of technical and environmental factors. The speed at the property may be lower than that listed above. You can check the estimated speed and confirm availability to a property prior to purchasing on the broadband provider's website. Providers may increase charges. The information is provided and maintained by Decision Technologies Limited. **This is indicative only and based on a 2-person household with multiple devices and simultaneous usage. Broadband performance is affected by multiple factors including number of occupants and devices, simultaneous usage, router range etc. For more information speak to your broadband provider.
Map data ©OpenStreetMap contributors.




