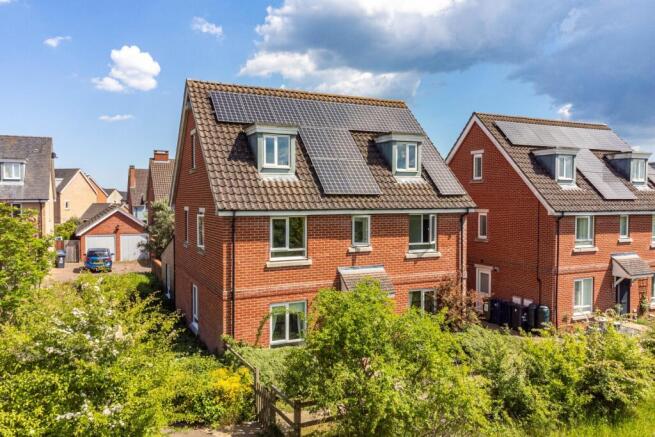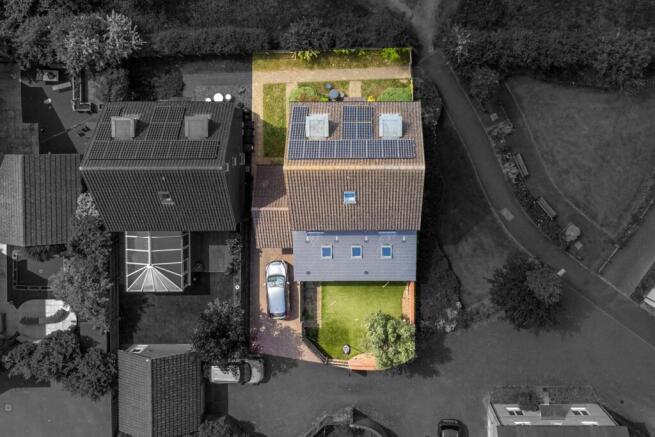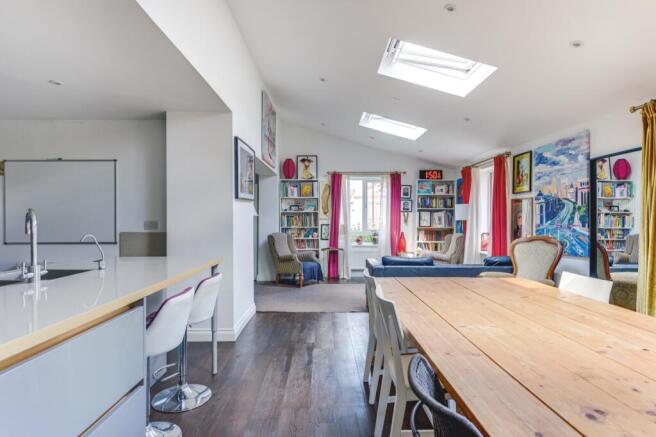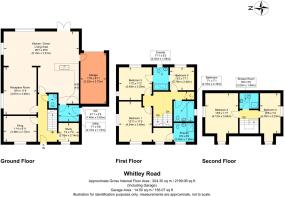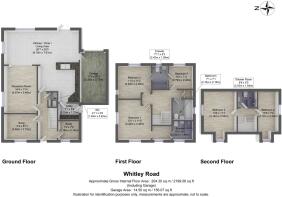5 bedroom detached house for sale
Whitley Road, Upper Cambourne, Cambridge, Cambridgeshire, CB23

- PROPERTY TYPE
Detached
- BEDROOMS
5
- BATHROOMS
4
- SIZE
Ask agent
- TENUREDescribes how you own a property. There are different types of tenure - freehold, leasehold, and commonhold.Read more about tenure in our glossary page.
Freehold
Key features
- ***CHAIN FREE***
- A spacious 5-bedroom detached home thoughtfully designed across three floors
- A stunning rear extension that creates a beautifully versatile living space, perfect for a variety of uses
- This spacious home features four double bedrooms and four reception rooms, extending to approximately 204 square metres (2,199 square feet) of living space excluding the garage
- Includes an ensuite to the master bedroom, a Jack and Jill-style en-suite, a separate shower room, and a well-appointed family bathroom
- A garage with electricity, an electric car charging point, overhead storage, and direct access from the home
- Includes parking for one car, along with convenient on-street parking nearby
- Well positioned with scenic views over peaceful green spaces and a footpath at the front
- Separate utility room offering ample space for appliances and additional storage
- Energy performance rating of B
Description
Welcome to this beautifully presented and generously proportioned five-bedroom detached home, thoughtfully arranged over three floors and located in a sought-after position in Upper Cambourne. With green space nearby and a peaceful frontage, this impressive property offers the perfect blend of style, comfort, and sustainability — ideal for modern family living.
This home boasts an EPC rating of B and is equipped with solar panels and an electric vehicle charging point, making it a smart choice for environmentally conscious buyers.
Enjoy fantastic kerb appeal with a fenced front garden, offering a lovely spot to relax in the sun. Step inside to a welcoming entrance hall that sets the tone for the space and flexibility this home provides. To the left is a snug, perfect as a home office, playroom, or movie room. Opposite is a further reception room, currently used as a study, offering multiple possibilities to suit your lifestyle.
The heart of the home is a stunning refitted kitchen, featuring sleek gloss grey cabinetry, a walk-in pantry, ample storage, integrated Bosch dual ovens, an induction hob, a breakfast bar, and an integrated dishwasher. A separate utility room provides space for a washing machine, tumble dryer, and additional storage, with a side door for convenient access.
Extended by the current owners, the open-plan kitchen/living area is bathed in natural light from three skylights, offering an exceptional space for family life and entertaining. French doors lead out to the private rear garden, predominantly laid with artificial grass for ease of maintenance, and featuring a paved walkway, garden tap, and gated access to the private parking.
The integral garage, accessible from both the interior and the rear, includes power, overhead storage, and an EV charge point. A private parking space is located adjacent to the garage.
Also on the ground floor is a separate lounge/reception room – an ideal space to unwind and relax. A cloakroom and clever under-stairs storage drawers complete this floor.
The first floor offers three well-sized bedrooms, including a generous master suite with views over the green space, a walkthrough wardrobe area, and an ensuite shower room. Bedroom three, a double, and bedroom five are served by a stylish Jack and Jill ensuite, and there is also a well-appointed family bathroom on this floor.
On the second floor, you'll find two further double bedrooms, both with dormer windows providing fantastic views. Bedroom two also features loft access, perfect for additional storage. A modern shower room completes the top floor.
Four of the five bedrooms are comfortable doubles, offering flexible space for family, guests, or working from home.
This is a truly special home with so much to offer. Contact us today to arrange your private viewing and experience it for yourself.
Additional information:
Tenure – Freehold
This home has gas central heating, an energy performance rating of B and a council tax band rating of F.
The Ofcom checker website indicates the predicted availability of Standard and Ultrafast broadband in this area.
Mobile availability according to the Ofcom website checker (Indoor):
Provider - Voice / Data
EE – Likely / Likely
Three - Limited / Limited
O2 – Likely / Limited
Vodafone – Limited / Limited
Mobile availability according to the Ofcom website checker (Outdoor):
Provider - Voice / Data
EE - Likely / Likely
Three - Likely / Likely
O2 – Likely / Likely
Vodafone – Likely / Likely
Location:
Located in the vibrant and desirable area of Upper Cambourne, this home offers a perfect balance of convenience and natural beauty. You'll be surrounded by a wealth of local amenities, including schools, shops, and countryside walks while being just 11 miles from central Cambridge. The nearby Cambourne Nature Reserve provides stunning scenic views, offering an ideal setting to explore the area's natural beauty, especially during the changing seasons.
For families, there are several primary schools in the area, including one just 0.2 miles away, and Cambourne Village College, with its "outstanding" Ofsted rating, is only 1.5 miles from the property. The village also offers a wide range of amenities, including a fitness and sports centre, supermarket, restaurants, doctor's surgery, library, and more, ensuring all your everyday needs are met.
Cambourne enjoys excellent transport links, with regular bus services and a train station located less than 10 miles away in St Neots, making it a great location for commuters.
Material information:
Property construction - Brick
Electricity supply - Mains
Water supply - Mains
Sewerage - Mains
Heating - Mains (gas central heating)
Parking - Driveway for one car
Kitchen / Diner / Living area
8.1m x 7.61m - 26'7" x 24'12"
Reception Room
4.97m x 3.46m - 16'4" x 11'4"
Snug
3.46m x 2.72m - 11'4" x 8'11"
Study
2.18m x 2.14m - 7'2" x 7'0"
Utility
2.15m x 1.72m - 7'1" x 5'8"
WC
1.49m x 0.83m - 4'11" x 2'9"
Bedroom 1
4.24m x 3.48m - 13'11" x 11'5"
Ensuite to bedroom one
2.05m x 1.99m - 6'9" x 6'6"
Bedroom 3
3.4m x 3.39m - 11'2" x 11'1"
Bedroom 5
2.79m x 2.42m - 9'2" x 7'11"
Jack & Jill Ensuite
2.42m x 1.59m - 7'11" x 5'3"
Bathroom
2.16m x 2.16m - 7'1" x 7'1"
Bedroom 2
4.12m x 3.54m - 13'6" x 11'7"
Shower Room
2.03m x 1.64m - 6'8" x 5'5"
Bedroom 4
4.12m x 2.23m - 13'6" x 7'4"
Garage
5.32m x 2.72m - 17'5" x 8'11"
- COUNCIL TAXA payment made to your local authority in order to pay for local services like schools, libraries, and refuse collection. The amount you pay depends on the value of the property.Read more about council Tax in our glossary page.
- Band: F
- PARKINGDetails of how and where vehicles can be parked, and any associated costs.Read more about parking in our glossary page.
- Yes
- GARDENA property has access to an outdoor space, which could be private or shared.
- Yes
- ACCESSIBILITYHow a property has been adapted to meet the needs of vulnerable or disabled individuals.Read more about accessibility in our glossary page.
- Ask agent
Whitley Road, Upper Cambourne, Cambridge, Cambridgeshire, CB23
Add an important place to see how long it'd take to get there from our property listings.
__mins driving to your place
Get an instant, personalised result:
- Show sellers you’re serious
- Secure viewings faster with agents
- No impact on your credit score
Your mortgage
Notes
Staying secure when looking for property
Ensure you're up to date with our latest advice on how to avoid fraud or scams when looking for property online.
Visit our security centre to find out moreDisclaimer - Property reference 10666018. The information displayed about this property comprises a property advertisement. Rightmove.co.uk makes no warranty as to the accuracy or completeness of the advertisement or any linked or associated information, and Rightmove has no control over the content. This property advertisement does not constitute property particulars. The information is provided and maintained by EweMove, Covering East of England. Please contact the selling agent or developer directly to obtain any information which may be available under the terms of The Energy Performance of Buildings (Certificates and Inspections) (England and Wales) Regulations 2007 or the Home Report if in relation to a residential property in Scotland.
*This is the average speed from the provider with the fastest broadband package available at this postcode. The average speed displayed is based on the download speeds of at least 50% of customers at peak time (8pm to 10pm). Fibre/cable services at the postcode are subject to availability and may differ between properties within a postcode. Speeds can be affected by a range of technical and environmental factors. The speed at the property may be lower than that listed above. You can check the estimated speed and confirm availability to a property prior to purchasing on the broadband provider's website. Providers may increase charges. The information is provided and maintained by Decision Technologies Limited. **This is indicative only and based on a 2-person household with multiple devices and simultaneous usage. Broadband performance is affected by multiple factors including number of occupants and devices, simultaneous usage, router range etc. For more information speak to your broadband provider.
Map data ©OpenStreetMap contributors.
