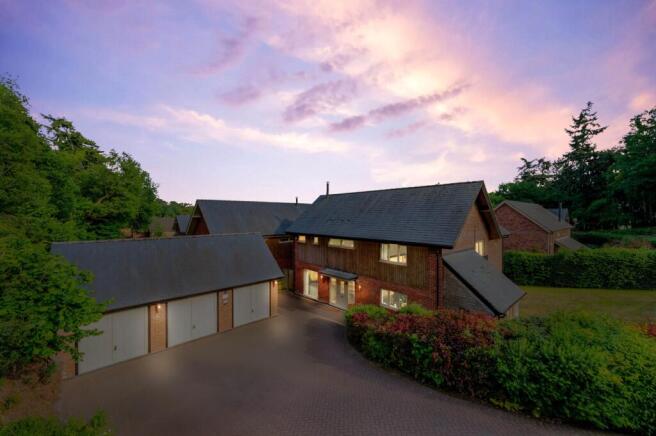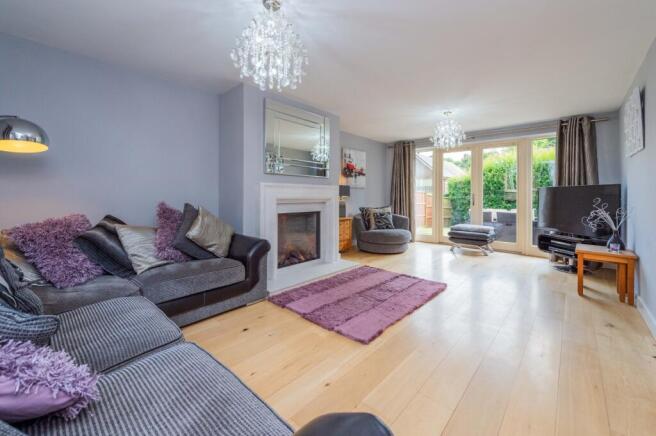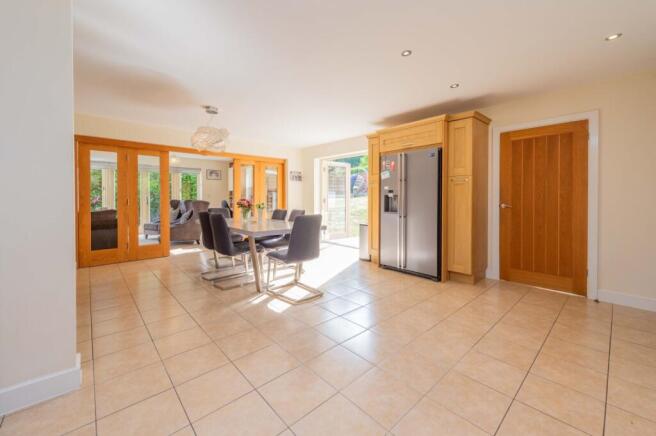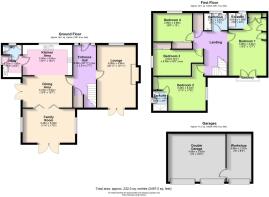HEMLOCK HOUSE LOWER ROAD, SHREWSBURY, Harmer Hill

- PROPERTY TYPE
Detached
- BEDROOMS
4
- BATHROOMS
3
- SIZE
Ask agent
- TENUREDescribes how you own a property. There are different types of tenure - freehold, leasehold, and commonhold.Read more about tenure in our glossary page.
Freehold
Key features
- Bespoke fitted furniture included in sale price!
- Immaculately presented and maintained
- Four Double Bedrooms – Includes two luxurious en-suite shower rooms, fitted wardrobes, and a stylish family bathroom.
- Beautiful Rural Location – Set in the peaceful village of Harmer Hill with easy access to Shrewsbury and idylic countryside views
- Stunning Open-Plan Kitchen – Features a range cooker, American-style fridge freezer, and a spacious living/dining area.
Description
Immaculately Presented, part-furnished 4 bedroom home in Harmer Hill, Shrewsbury
Hemlock House enjoys a highly desirable and much sought-after location, particularly well-suited for families with children and pets. From the driveway, there is direct access to countryside walks without the need to go near a road, with two excellent footpaths close by – one at the end of the drive and another a short walk down the private lane. These lead directly into the beautiful Harmer Hill Woods, where breathtaking views stretch for miles and an abundance of wildlife and natural flowers can be enjoyed throughout the seasons. It is an exceptional environment for children to explore safely, play outdoors, and develop a lasting love of nature.
The property has been lovingly cared for by its current owner and is offered in immaculate condition throughout, making it a true turnkey home. Every detail has been thoughtfully preserved, ensuring the next owner can move straight in with complete peace of mind.
A standout feature is the inclusion of fully bespoke fitted furniture within the sale price! From elegant cabinetry to cleverly designed storage solutions, these handcrafted pieces complement each room, maximising both style and functionality.
With its combination of exceptional upkeep, bespoke interiors, and a prime location that blends village charm with excellent links to nearby towns, Hemlock House is an exceptional property that is ready to welcome its next chapter. This is a rare opportunity to acquire a home that combines timeless elegance with contemporary convenience, all in a peaceful, semi-rural setting. Early viewing is highly recommended to fully appreciate the quality and lifestyle Hemlock House has to offer.
Property Details:
Services: We understand that the property has mains electricity, gas heating, mains water and mains drainage.
Tenure: Freehold
Floor area; 190m2
Charges; We believe there are no additional charges
Authority: Shropshire
Council Tax Band: F
Broadband Speed: Basic 4mbps, Ultra 300mbps
Flood Risk: Very Low
Conservation Area; We believe this property is not located in a conservation area
Phone signal: Vodaphone, Three, EE & O2 have good mobile signal here
Sky/Cable: BT and Sky are available
PROPERTY INFORMATION AND SERVICES: We believe this information to be accurate but cannot be guaranteed. All measurements quoted are approximate. Fixtures, fittings and services have not been tested.
ANTI-MONEY LAUNDERING: Should a purchaser have an offer accepted, they will need to meet our legal requirements under Anti Money Laundering Regulations (AML). We use a specialist third-party service to verify your information and the cost of these checks is £25 per person, which is paid in advance, when an offer is agreed and prior to a memorandum of sale being produced.
Utility
2.2m x 1.9m - 7'3" x 6'3"
Fitted with units, worktop and sink to match the kitchen, plumbing for washing machine and dryer. Glass door leading to the garden, side door leading to downstairs WC.
Kitchen / Dining Room
3.08m x 5.04m - 10'1" x 16'6"
Open plan kitchen Dining room with bi-fold Oak framed glass doors leading on to the summer/family room and French doors leading out on to the patio. The kitchen is fitted with a Range oven, 6 burner gas hob, dishwasher, microwave, wine cooler, American style fridge freezer & spice rack cupboards.
Family Room
3.46m x 5.33m - 11'4" x 17'6"
Fully fitted with bespoke desk, shelving/cupboards with integrated spotlights and T.V table. French doors on to the patio and large windows allow light to flood the room creating a beautiful work/rest space.
Entrance Hall
6.36m x 2.31m - 20'10" x 7'7"
Spacious bright and airy welcome, bespoke sideboard with touch open cupboards and real hardwood flooring leads on to a beautiful staircase with large built in storage cupboard.
Lounge
6.36m x 3.94m - 20'10" x 12'11"
The perfect space for hosting, with hard wood flooring flowing in from the entrance hall. large French doors opening on to the patio, and a stunning glass fronted fireplace with stone surround.
Master Bedroom with Ensuite
4.66m x 3.84m - 15'3" x 12'7"
Welcome to paradise! The Master bedroom comes fully fitted with bespoke furniture, including triple floor-ceiling wardrobes with integrated lights, bedside tables, ottoman and dressing table! With a Juliet balcony boasting views over the patio into the Shropshire countryside.The Ensuite is fitted with a double shower and modern sink and toilet, with beautifully contrasting floor and wall tiles.
Bedroom (Double) with Ensuite
3.46m x 5.33m - 11'4" x 17'6"
Bedroom 2 is beautifully sized with a stunning en-suite. This room has a built in double wardrobe, bespoke fitted dressing table and large three draw bedside tables.The ensuite is fitted with a double shower, modern toilet and sink and complimentary wall and floor tiles.
Bedroom 3
2.84m x 5.08m - 9'4" x 16'8"
This bedroom is bright and airy with a beautiful Juliet balcony overlooking the Shropshire woodlands, boasting built in double wardrobe and bespoke dressing table and bedside table.
Bedroom 4
2.89m x 3.96m - 9'6" x 12'12"
Well proportioned fourth bedroom, currently used as a single however has ample space to accommodate a double. with built in double wardrobe and fitted dressing table and beside table.
Bathroom
2.37m x 1.75m - 7'9" x 5'9"
Designed with luxury in mind, large family bathroom boasts a full length bath with overhead shower and a stylish sink unit and toilet. Full height tiling surrounds the bath and mid- height on walls.
WC
Leading on from the utility is a convenient modern downstairs W.C.
Garage (Triple)
4.88m x 8.35m - 16'0" x 27'5"
Triple garage with internal double single split (internal door adjoining) automatic open door fob.
- COUNCIL TAXA payment made to your local authority in order to pay for local services like schools, libraries, and refuse collection. The amount you pay depends on the value of the property.Read more about council Tax in our glossary page.
- Band: F
- PARKINGDetails of how and where vehicles can be parked, and any associated costs.Read more about parking in our glossary page.
- Yes
- GARDENA property has access to an outdoor space, which could be private or shared.
- Yes
- ACCESSIBILITYHow a property has been adapted to meet the needs of vulnerable or disabled individuals.Read more about accessibility in our glossary page.
- Ask agent
HEMLOCK HOUSE LOWER ROAD, SHREWSBURY, Harmer Hill
Add an important place to see how long it'd take to get there from our property listings.
__mins driving to your place
Get an instant, personalised result:
- Show sellers you’re serious
- Secure viewings faster with agents
- No impact on your credit score
Your mortgage
Notes
Staying secure when looking for property
Ensure you're up to date with our latest advice on how to avoid fraud or scams when looking for property online.
Visit our security centre to find out moreDisclaimer - Property reference 10667239. The information displayed about this property comprises a property advertisement. Rightmove.co.uk makes no warranty as to the accuracy or completeness of the advertisement or any linked or associated information, and Rightmove has no control over the content. This property advertisement does not constitute property particulars. The information is provided and maintained by EweMove, Covering North West England. Please contact the selling agent or developer directly to obtain any information which may be available under the terms of The Energy Performance of Buildings (Certificates and Inspections) (England and Wales) Regulations 2007 or the Home Report if in relation to a residential property in Scotland.
*This is the average speed from the provider with the fastest broadband package available at this postcode. The average speed displayed is based on the download speeds of at least 50% of customers at peak time (8pm to 10pm). Fibre/cable services at the postcode are subject to availability and may differ between properties within a postcode. Speeds can be affected by a range of technical and environmental factors. The speed at the property may be lower than that listed above. You can check the estimated speed and confirm availability to a property prior to purchasing on the broadband provider's website. Providers may increase charges. The information is provided and maintained by Decision Technologies Limited. **This is indicative only and based on a 2-person household with multiple devices and simultaneous usage. Broadband performance is affected by multiple factors including number of occupants and devices, simultaneous usage, router range etc. For more information speak to your broadband provider.
Map data ©OpenStreetMap contributors.




