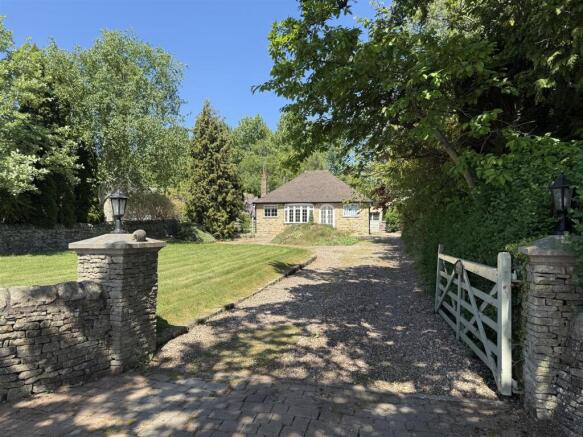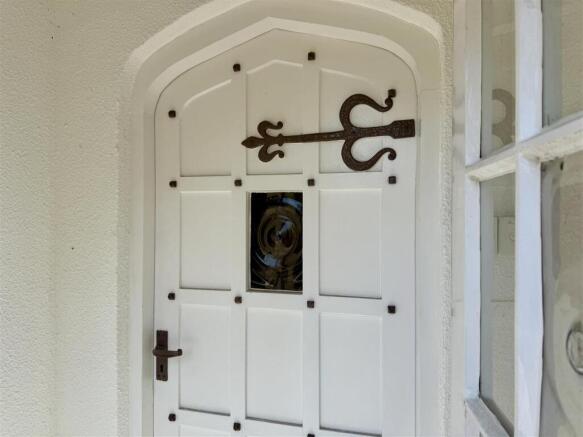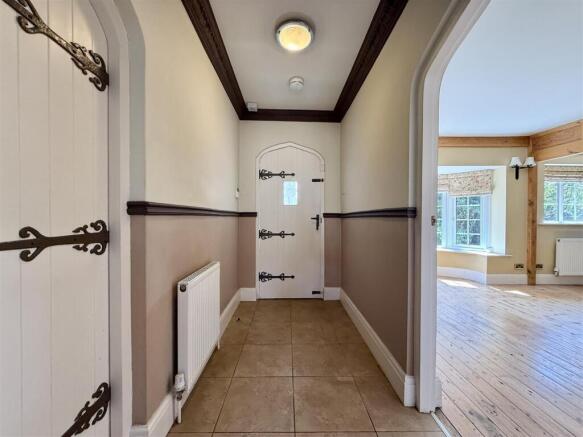
New Road, Millthorpe, Sheffield

- PROPERTY TYPE
Detached Bungalow
- BEDROOMS
2
- BATHROOMS
2
- SIZE
1,080 sq ft
100 sq m
- TENUREDescribes how you own a property. There are different types of tenure - freehold, leasehold, and commonhold.Read more about tenure in our glossary page.
Freehold
Description
Available with no upward chain, an early viewing is essential.
Waverley, New Road - Set within gardens and grounds extending to around a quarter of an acre, Waverley provides a very rare and sought after opportunity to acquire a delightful property with excellent potential in one of the localities most sought after villages.
The residence is set well back from New Road within beautiful gardens, with breath-taking views of open countryside to the front and rear providing an idyllic home.
A stone built single storey residence of some character, the property provides spacious and flexible accommodation throughout whilst also providing an ideal opportunity to create your dream home by reconfiguring or extending the current configuration as desired (subject to obtaining the necessary consents).
A viewing is absolutely essential.
The Accommodation - Entered via a charming porch and entrance door, the entrance hallway provides a welcoming reception to the residence.
There is a spacious galley style kitchen and breakfast room, fitted with an excellent range of wall and base units finished with modern white doors and stainless steel handles, with a contrasting wood effect work surface. To the front is a breakfast bar providing an ideal space for less formal dining.
To the frontage is a well-proportioned bay-windowed reception room, providing a superb sitting and dining room with beautiful views over the frontage, and a feature fireplace with open fire. Beyond the reception room is a rear hallway, leading to another reception room ideally suited as a study or hobby room which does not benefit from natural light.
The bedrooms and bathing facilities are to the rear of the residence, with Bedroom Two off the entrance hall, and with the principal bedroom being to the rear of the property within an extension, providing a large double bedroom with a dressing room/ walk-in wardrobe and contemporary en-suite shower room. Off the rear hallway is a useful linen/ storage cupboard, and the excellent family bathroom which has been finished to a high specification with a large bath, separate walk-in shower, modern WC and complementary wash basin.
Outside - The residence is set within beautiful gardens and grounds extending to around a quarter of an acre in total, set back from New Road behind a low level stone wall that curves in to the gated driveway to provide a most attractive approach.
The gravel driveway continues to the eastern boundary adjacent to the large front lawn to the rockery roundabout and residence beyond. The driveway continues to a courtyard area to the north side of the residence, and to the large garage/ workshop to the rear. There is also a side garden to the western boundary of the property, with raised beds ideal for a potential kitchen/ allotment garden, or for planting with flowers and shrubbery as desired.
To the rear is a further delightful garden, raised up a little an predominantly laid to lawn with a range of well-stocked and mature borders ideal for the keen gardener, or to simply enjoy with family or entertaining. Beyond the rear garden are further stunning views of open countryside.
Garage/ Workshop - Set to the north east corner of the property is a large garage/ workshop that benefits from power and water. Built for the storage of a previous owners boat, the garage provides an excellent space for vehicles or a workshop with exceptional height, and to the rear is an office/ store suitable for a wide variety of uses, or potentially a garden room/ bar or hot tub retreat to be incorporated with the rear garden if desired.
Alternatively the garage/ workshop could be adapted to provide additional accommodation such as a work from home space, a hobby room, or a home gym if desired, subject to obtaining any necessary consents.
Material Information - The property is of conventional construction.
Generally uPVC double glazed window units.
The property is connected to mains water, drainage, and electricity services as far as we are aware.
Central heating and hot water is provided by way of a Worcester Bosch Greenstar Danesmoor Uty 18/25 2022 + Oil fired boiler.
The Tuffa Tank oil store is behind the garage.
House gross internal floor area – 100.4 sq.m./ 1,080 sq.ft. approx.
Garage gross internal floor area – 46.7 sq.m./ 503 sq.ft. approx.
Council Tax Band – F – North East Derbyshire District Council.
Tenure – We understand the property to be freehold under Title Reference DY191797.
Covenants - We understand there is to be a covenant on future development in relation to windows to the sides at first floor level and ridge height - the covenant is not onerous in nature and please contact our office for further details.
Parking – there is a large driveway providing parking for several vehicles, with a large garage/ workshop to the rear formerly used for housing a boat.
EPC Rating – E.
Brochures
New Road, Millthorpe, SheffieldBrochure- COUNCIL TAXA payment made to your local authority in order to pay for local services like schools, libraries, and refuse collection. The amount you pay depends on the value of the property.Read more about council Tax in our glossary page.
- Band: F
- PARKINGDetails of how and where vehicles can be parked, and any associated costs.Read more about parking in our glossary page.
- Garage,Driveway,Private
- GARDENA property has access to an outdoor space, which could be private or shared.
- Yes
- ACCESSIBILITYHow a property has been adapted to meet the needs of vulnerable or disabled individuals.Read more about accessibility in our glossary page.
- Ask agent
New Road, Millthorpe, Sheffield
Add an important place to see how long it'd take to get there from our property listings.
__mins driving to your place
Get an instant, personalised result:
- Show sellers you’re serious
- Secure viewings faster with agents
- No impact on your credit score



Your mortgage
Notes
Staying secure when looking for property
Ensure you're up to date with our latest advice on how to avoid fraud or scams when looking for property online.
Visit our security centre to find out moreDisclaimer - Property reference 33908720. The information displayed about this property comprises a property advertisement. Rightmove.co.uk makes no warranty as to the accuracy or completeness of the advertisement or any linked or associated information, and Rightmove has no control over the content. This property advertisement does not constitute property particulars. The information is provided and maintained by Bothams, Chesterfield. Please contact the selling agent or developer directly to obtain any information which may be available under the terms of The Energy Performance of Buildings (Certificates and Inspections) (England and Wales) Regulations 2007 or the Home Report if in relation to a residential property in Scotland.
*This is the average speed from the provider with the fastest broadband package available at this postcode. The average speed displayed is based on the download speeds of at least 50% of customers at peak time (8pm to 10pm). Fibre/cable services at the postcode are subject to availability and may differ between properties within a postcode. Speeds can be affected by a range of technical and environmental factors. The speed at the property may be lower than that listed above. You can check the estimated speed and confirm availability to a property prior to purchasing on the broadband provider's website. Providers may increase charges. The information is provided and maintained by Decision Technologies Limited. **This is indicative only and based on a 2-person household with multiple devices and simultaneous usage. Broadband performance is affected by multiple factors including number of occupants and devices, simultaneous usage, router range etc. For more information speak to your broadband provider.
Map data ©OpenStreetMap contributors.





