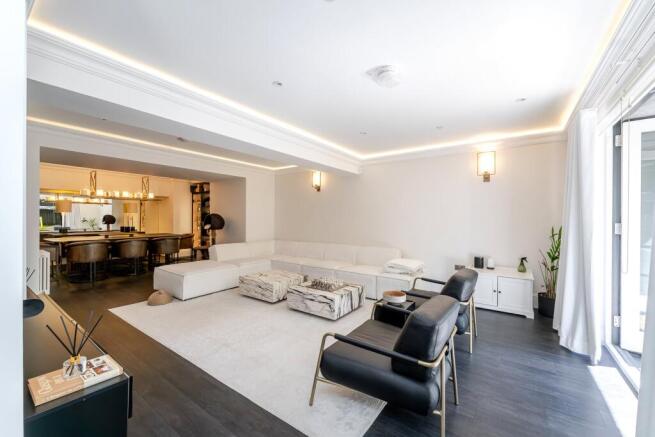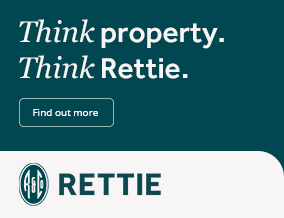
Belhaven Terrace West, Dowanhill, Glasgow

- PROPERTY TYPE
Apartment
- BEDROOMS
4
- BATHROOMS
4
- SIZE
3,100 sq ft
288 sq m
- TENUREDescribes how you own a property. There are different types of tenure - freehold, leasehold, and commonhold.Read more about tenure in our glossary page.
Ask agent
Description
Belhaven Terrace West is an elegant West End address, known for its grand townhouses and proximity to the amenities of both Dowanhill and Hillhead. Quietly positioned yet highly convenient, this peaceful residential location is just 0.3 miles from the entrance to the Botanic Gardens and under 10 minutes’ walk from the heart of Byres Road, where you’ll find a wide variety of popular bars, restaurants, cafés, and specialist retailers. Excellent public transport options are within easy reach, including Hillhead Subway Station, and those commuting by car can benefit from quick access to the Clydeside Expressway and M8 motorway.
The home for sale is held within a substantial blonde sandstone townhouse which has been tastefully redeveloped to create a small collection of luxury dwellings. Number 18A is a main door duplex conversion with a truly exceptional specification. The building and surrounding grounds are immaculately maintained, and the property comes with the significant benefit of a private garden, gated patio, and a large garage – features that are rarely available in this part of the city.
Internally, the property is presented in beautiful condition with an outstanding level of finish throughout, following input from leading London-based interior designers. Access to the extremely private main door entrance is via stone steps that lead to the lower ground level where you are initially greeted by a lovely front courtyard area, laid to flag stones and lit with incandescent courtesy lighting in the evening. This additional, sheltered outdoor space could be utilised for setting out seating and potted plants for year-round use, regardless of weather conditions. Once inside, an entrance vestibule provides access to the fourth bedroom (currently used as a beautiful home office) and gives way to a long reception hallway that provides access to the three king-sized bedrooms with staircase leading downward into the main body of public space. The main living room is exquisite - a generously sized, South-facing and therefore bright public space with elegant, stylish décor and full-height glazed doors that open directly onto the private south-facing garden. The kitchen is equally impressive, with sleek cabinetry, high-end integrated appliances and a peninsula unit with breakfast bar – perfect for casual dining and entertaining. The kitchen too has a full-height door straight into the garden – handy for carrying out drinks and snacks into the oasis-like South-facing Garden.
A separate cinema room offers the ideal setting for cosy film nights or could be repurposed as a home office, gym or children’s playroom. A utility room and guest cloakroom along with abundant purpose-built storage space complete the lower level.
Back on the entrance level there are four bedrooms, three of which are of comfortable king-sized proportions (one currently modelled as a stunning dressing room) and benefit from en-suite facilities and, as mentioned, the fourth bedroom is of single-sized proportions and is currently used as a luxurious home office with large cupboard off. The principal suite is of superb proportions and exudes luxury – with extensive fitted storage, a beautifully tiled en-suite shower room, and a bespoke Scandinavian-style sauna (2–3 person) that creates a true spa-like experience at home.
The private garden is a key feature of this home – enclosed, south-facing, and split between patio, artificial lawn and raised beds planted with well-established pleached trees, it offers an extremely rare slice of outdoor living in one of the city’s most desirable postcodes.
For added peace of mind, the property benefits from a high-tech security system which includes upgraded high-definition cameras and a remotely operable alarm – ideal for those who travel regularly or simply value enhanced privacy and protection.
Attributes
• Main door four-bedroom duplex within prestigious West End terrace
• Private south-facing enclosed garden
• Rare, spacious garage included
• Four bedrooms – three of king-sized proportions luxurious en-suite bathrooms
• Principal suite with bespoke 2–3 person Scandinavian-style sauna
• Cinema room/home office/gym/playroom
• Utility room and guest cloakroom
• Exceptional kitchen with integrated appliances & breakfast bar
• Large, elegant drawing room with garden access
• Private patio and astro-turfed lawn
• High-tech security system with HD cameras and remote alarm
• Moments from the Botanic Gardens & Byres Road
• Excellent transport links nearby (Hillhead Subway, M8, Expressway)
• Located at the edge of Dowanhill – one of Glasgow’s most exclusive neighbourhoods
Tenure Freehold
EPC B
Council Tax Band G
EPC Rating: B
Council Tax Band: G
- COUNCIL TAXA payment made to your local authority in order to pay for local services like schools, libraries, and refuse collection. The amount you pay depends on the value of the property.Read more about council Tax in our glossary page.
- Band: G
- PARKINGDetails of how and where vehicles can be parked, and any associated costs.Read more about parking in our glossary page.
- Yes
- GARDENA property has access to an outdoor space, which could be private or shared.
- Yes
- ACCESSIBILITYHow a property has been adapted to meet the needs of vulnerable or disabled individuals.Read more about accessibility in our glossary page.
- Ask agent
Belhaven Terrace West, Dowanhill, Glasgow
Add an important place to see how long it'd take to get there from our property listings.
__mins driving to your place
Get an instant, personalised result:
- Show sellers you’re serious
- Secure viewings faster with agents
- No impact on your credit score
Your mortgage
Notes
Staying secure when looking for property
Ensure you're up to date with our latest advice on how to avoid fraud or scams when looking for property online.
Visit our security centre to find out moreDisclaimer - Property reference GWE250497. The information displayed about this property comprises a property advertisement. Rightmove.co.uk makes no warranty as to the accuracy or completeness of the advertisement or any linked or associated information, and Rightmove has no control over the content. This property advertisement does not constitute property particulars. The information is provided and maintained by Rettie, West End. Please contact the selling agent or developer directly to obtain any information which may be available under the terms of The Energy Performance of Buildings (Certificates and Inspections) (England and Wales) Regulations 2007 or the Home Report if in relation to a residential property in Scotland.
*This is the average speed from the provider with the fastest broadband package available at this postcode. The average speed displayed is based on the download speeds of at least 50% of customers at peak time (8pm to 10pm). Fibre/cable services at the postcode are subject to availability and may differ between properties within a postcode. Speeds can be affected by a range of technical and environmental factors. The speed at the property may be lower than that listed above. You can check the estimated speed and confirm availability to a property prior to purchasing on the broadband provider's website. Providers may increase charges. The information is provided and maintained by Decision Technologies Limited. **This is indicative only and based on a 2-person household with multiple devices and simultaneous usage. Broadband performance is affected by multiple factors including number of occupants and devices, simultaneous usage, router range etc. For more information speak to your broadband provider.
Map data ©OpenStreetMap contributors.








