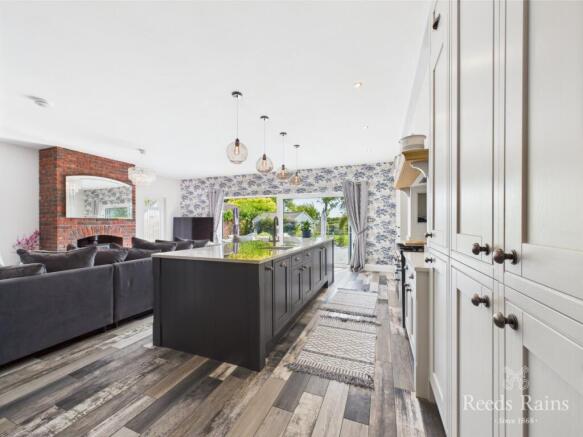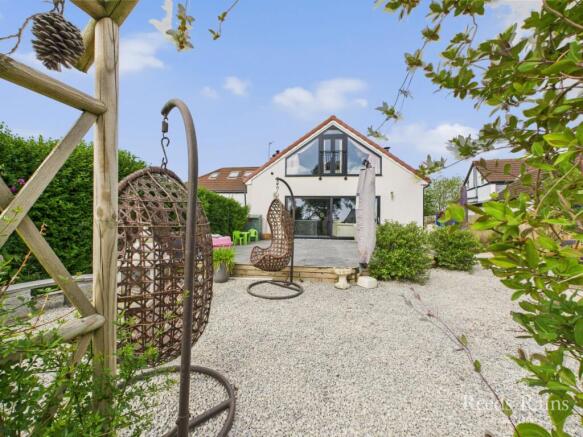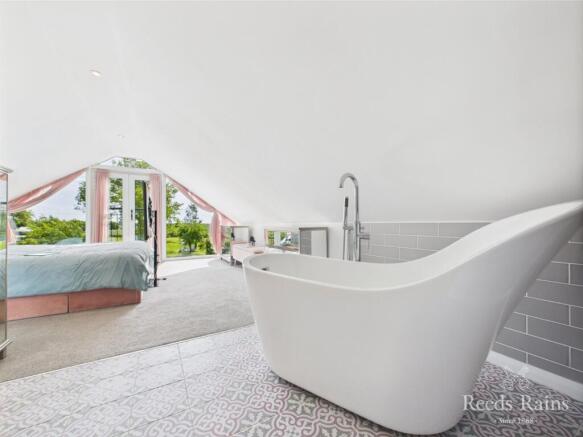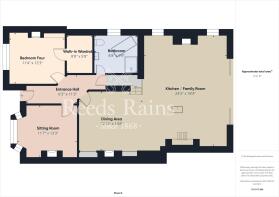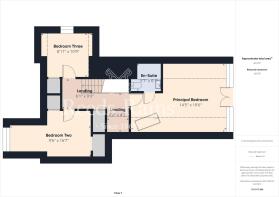Main Road, Burstwick, Hull, East Yorkshire, HU12

- PROPERTY TYPE
Bungalow
- BEDROOMS
4
- BATHROOMS
2
- SIZE
Ask agent
- TENUREDescribes how you own a property. There are different types of tenure - freehold, leasehold, and commonhold.Read more about tenure in our glossary page.
Freehold
Key features
- Wow—this stunning home is a true credit to its owners.
- Once an uninspiring 1930s bungalow, it has been completely transformed through an exceptional back-to-brick renovation and substantial double-storey extension, creating a remarkable (truncated)
- Tucked between the villages of Camerton and Keyingham.
- This property blends period charm with modern luxury. Behind its modest 1930s-style façade lies a beautifully designed interior featuring a warm entrance hall, a cosy sitting room with (truncated)
- The bespoke Shaker kitchen includes quartz worktops, integrated appliances, and twin pantry units, with three log burners spread across the main living spaces.
- The ground floor also hosts a fourth double bedroom with walk-in wardrobe and a striking period-style bathroom with freestanding bath and walk-in shower.
- Upstairs, a central landing doubles as a study area and leads to three further double bedrooms, including a luxurious principal suite with Juliet balcony, freestanding bath, and en suite cloakroom.
- Outside, a generous driveway offers ample parking, while the rear garden is a true highlight—beautifully landscaped, exceptionally private, and backing onto open countryside.
- This is an outstanding family home offering space, quality, and style in equal measure.
- EPC rating awaited. Council Tax Band D – East Riding of Yorkshire Council.
Description
When they first viewed this house, it was, to say the least, an uninspiring “ugly duckling.” But where others may have overlooked it, they saw immense potential and embarked on a visionary transformation. No expense was spared. The property underwent a full back-to-brick renovation combined with a substantial double-storey extension, resulting in a spectacular contemporary village home finished to the highest standards. The end result is a truly remarkable residence that blends style, comfort, and quality in equal measure.
At first glance, one might be forgiven for misjudging this home. The retained 1930s-style façade, complemented by sleek black windows and the original front door, gives little away. But step inside, and prepare to be utterly amazed. What lies beyond is one of the most exquisitely finished and stylish homes currently available in the East Riding and surrounding Holderness villages. The interior tells a very different story—one of thoughtful design, exceptional craftsmanship, and meticulous attention to detail.
The property is positioned along a quiet row of 1930s bungalows, idyllically situated between the villages of Camerton and Keyingham offering a rural setting with excellent access to local amenities. This unique home stands out as a masterclass in modern renovation, perfectly blending period charm with contemporary elegance.
Once inside, the sense of quality is immediate and consistent throughout. A central entrance hall provides a warm and welcoming first impression, beautifully finished and setting the tone for what’s to come. Positioned at the front of the home is a charming sitting room, made cosy by the first of three log-burning stoves. This space is ideal for quiet evenings, with tasteful décor and thoughtful touches that create a relaxed and refined atmosphere.
The heart of the home is undoubtedly the breathtaking open-plan kitchen, dining, and family room. This vast space has been masterfully designed for modern living and entertaining. The bespoke Shaker-style kitchen is finished in timeless tones and fitted with luxury quartz work surfaces, twin built-in pantry/dresser units, and a full suite of integrated appliances. The dining area is both spacious and inviting, centred around a feature fireplace with a log-burning stove. Meanwhile, the family area offers another log burner and a wonderful spot to relax, making this room one of the most striking and beautifully appointed of its kind currently on the market.
Also located on the ground floor is a generous fourth double bedroom. This beautifully styled room features an elegant ornamental fireplace and its own walk-in wardrobe, offering both comfort and convenience. The adjacent family bathroom is a statement of classic elegance, fitted with a period-inspired suite that includes a freestanding roll-top bath, walk-in shower, traditional vanity basin, and high-flush WC, all accented by vintage-style tiling and quality fittings.
Upstairs, a central landing provides not only circulation space but also a charming study area, ideal for working from home or as a quiet reading nook. The principal bedroom suite is simply extraordinary. Boutique-inspired, it features full-height windows and French doors opening onto a Juliet balcony with sweeping views across the garden and the open countryside beyond. A freestanding slipper bath within the bedroom itself adds a luxurious, spa-like feel, while a stylish en suite cloakroom completes this serene retreat.
The two additional first-floor bedrooms are both generously proportioned doubles, each beautifully presented with neutral tones, ample natural light, and thoughtfully designed storage. These rooms are served by the ground floor bathroom, making them ideal for family members or guests.
Externally, the property continues to impress. To the front, a neatly landscaped lawn sits alongside an extensive driveway offering multiple parking spaces. The drive continues along the side of the house, providing additional secure parking and access to the rear garden.
And then comes the pièce de résistance: the rear garden. This outstanding outdoor space is beautifully established and incredibly private, offering a safe, secure, and expansive setting for children to play, pets to roam, and adults to relax. Bordered by open countryside, the garden offers a true sense of peace and seclusion. A large timber shed provides ample outdoor storage, while the overall proportions of the garden are exceptional—rarely found in properties of this type.
This is a home that doesn’t just meet expectations—it redefines them. From its inspired design and flawless finish to its idyllic setting and spacious layout, this property is, quite simply, a dream home. We make no apologies for the enthusiasm with which we market it—we absolutely love this house, and we are confident that you will too.
EPC D. Council Tax Band: D – payable to East Riding of Yorkshire Council.
IMPORTANT NOTE TO POTENTIAL PURCHASERS & TENANTS: We endeavour to make our particulars accurate and reliable, however, they do not constitute or form part of an offer or any contract and none is to be relied upon as statements of representation or fact. The services, systems and appliances listed in this specification have not been tested by us and no guarantee as to their operating ability or efficiency is given. All photographs and measurements have been taken as a guide only and are not precise. Floor plans where included are not to scale and accuracy is not guaranteed. If you require clarification or further information on any points, please contact us, especially if you are traveling some distance to view. POTENTIAL PURCHASERS: Fixtures and fittings other than those mentioned are to be agreed with the seller. POTENTIAL TENANTS: All properties are available for a minimum length of time, with the exception of short term accommodation. Please contact the branch for details. A security deposit of at least one month’s rent is required. Rent is to be paid one month in advance. It is the tenant’s responsibility to insure any personal possessions. Payment of all utilities including water rates or metered supply and Council Tax is the responsibility of the tenant in most cases.
HUL230641/2
Brochures
Web Details- COUNCIL TAXA payment made to your local authority in order to pay for local services like schools, libraries, and refuse collection. The amount you pay depends on the value of the property.Read more about council Tax in our glossary page.
- Band: C
- PARKINGDetails of how and where vehicles can be parked, and any associated costs.Read more about parking in our glossary page.
- Yes
- GARDENA property has access to an outdoor space, which could be private or shared.
- Yes
- ACCESSIBILITYHow a property has been adapted to meet the needs of vulnerable or disabled individuals.Read more about accessibility in our glossary page.
- Ask agent
Main Road, Burstwick, Hull, East Yorkshire, HU12
Add an important place to see how long it'd take to get there from our property listings.
__mins driving to your place
Get an instant, personalised result:
- Show sellers you’re serious
- Secure viewings faster with agents
- No impact on your credit score
Your mortgage
Notes
Staying secure when looking for property
Ensure you're up to date with our latest advice on how to avoid fraud or scams when looking for property online.
Visit our security centre to find out moreDisclaimer - Property reference HUL230641. The information displayed about this property comprises a property advertisement. Rightmove.co.uk makes no warranty as to the accuracy or completeness of the advertisement or any linked or associated information, and Rightmove has no control over the content. This property advertisement does not constitute property particulars. The information is provided and maintained by Reeds Rains, Hull. Please contact the selling agent or developer directly to obtain any information which may be available under the terms of The Energy Performance of Buildings (Certificates and Inspections) (England and Wales) Regulations 2007 or the Home Report if in relation to a residential property in Scotland.
*This is the average speed from the provider with the fastest broadband package available at this postcode. The average speed displayed is based on the download speeds of at least 50% of customers at peak time (8pm to 10pm). Fibre/cable services at the postcode are subject to availability and may differ between properties within a postcode. Speeds can be affected by a range of technical and environmental factors. The speed at the property may be lower than that listed above. You can check the estimated speed and confirm availability to a property prior to purchasing on the broadband provider's website. Providers may increase charges. The information is provided and maintained by Decision Technologies Limited. **This is indicative only and based on a 2-person household with multiple devices and simultaneous usage. Broadband performance is affected by multiple factors including number of occupants and devices, simultaneous usage, router range etc. For more information speak to your broadband provider.
Map data ©OpenStreetMap contributors.
