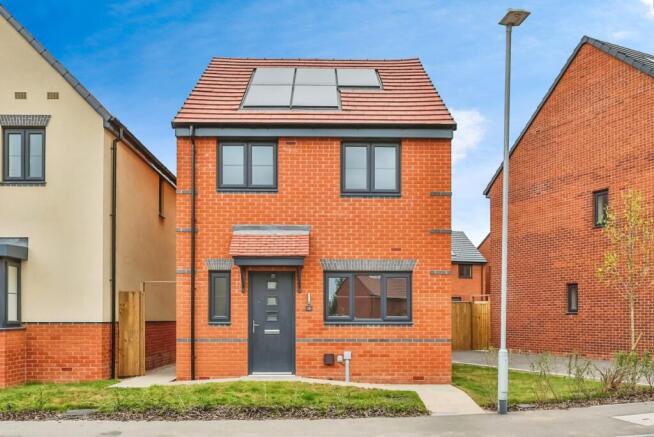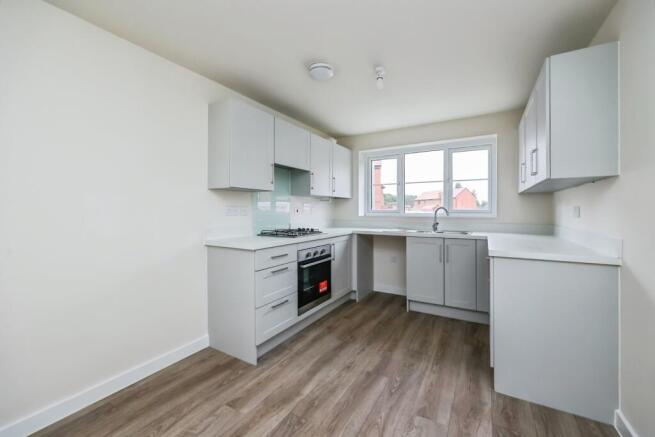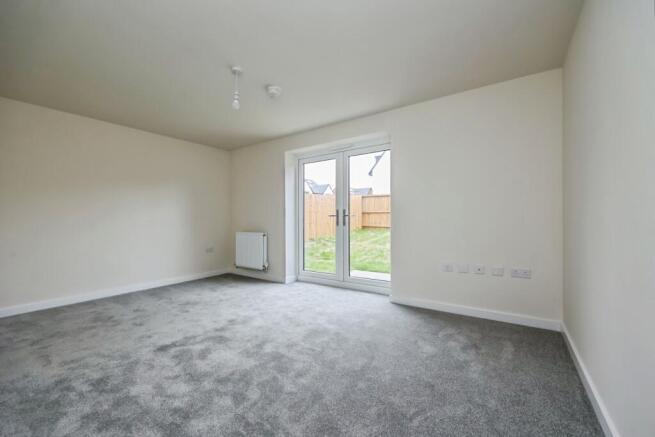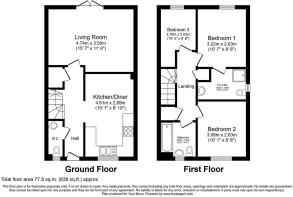3 bedroom detached house for sale
Codling Close, Bramcote, Stapleford, Nottingham, NG9

- PROPERTY TYPE
Detached
- BEDROOMS
3
- BATHROOMS
3
- SIZE
Ask agent
Key features
- . Plot 53 The Coniston
- Shared Ownership property
- This property is listed at a 50% share
- Full market value - £360,000
- Energy efficient 3-bedroom home
- Symphony fitted kitchen with appliances*
- Flooring fitted throughout
- Solar panels
- Parking with EV charging port
- Downstairs W.C
Description
Introducing The Coniston , a stylish three-bedroom home, ideal for first times buyers and home movers alike.
A contribution of £1,500 towards moving costs is available when purchasing a share of 25% or more. The plot must be reserved by 31 January, with legal completion on or before 31 March.
This thoughtfully designed three-bedroom home offers comfortable living with a practical layout. The entrance hall leads directly into the bright living room, which flows into a modern kitchen/diner. Additional convenience comes with under-stairs storage and a downstairs WC. French doors from the kitchen open onto the private rear garden, perfect for outdoor relaxation.
On the first floor there are two good sized bedrooms, storage and a family bathroom. Going to the 3rd floor you’ll find a delightful primary bedroom, complete with en-suite and hidden storage.
Flooring is included throughout, and as these homes are now built, you can reserve and move in!
These brand-new homes at Sherwin Garden in Bramcote, Nottingham offer contemporary living with all the amenities you could want close by.
Choose from an attractive range of energy efficient homes, each thoughtfully designed to provide bright, generous living space that adapts perfectly to entertaining, working, family time or simply kicking back in comfort – however you wish to live your life.
When you buy new at Sherwin Gardens, you can look forward to all the benefits of an energy and cost-efficient home along with an exquisite finish you’ll love. The high-quality kitchen and bathroom fittings, abundant storage and ready-turfed private rear garden are all evidence of our trademark close attention to detail.
Key Information:
• £940.56 service charge per year
• Energy rating tbc
Example of Financial Breakdown:
• Full market value: £360,000
• 50% share value: £180,000
• 5% deposit: £9,000
• Rent charged on un-owned share: 2.75%
• Monthly Rent on un-owned share £412.50
• Monthly Estimated service charge: £78.38
This key information document is to help you decide if shared ownership is right for you. Please note that the examples and figures are correct at the time of issue but will change over time in accordance with changes in house prices and the terms of the shared ownership lease.
This document is also available in accessible formats. To request a copy please contact our sales advisor.
Computer generated images and photography are intended for illustration purposes only and should be treated as general guidance only. Please refer to the sales team for further information. EPC on completion.
There are 999 Years remaining on the lease. The annual Management & Service Charge is £940.56 per annum. This is a new build property, and we are awaiting local authority assessment for the council tax banding.
Lease, Management and service charges have been provided by the Housing Association, but their accuracy cannot be guaranteed, as we may not have seen the original lease. Should you proceed with the purchase of the property, lease details must be verified by your solicitor.
Situation
Located in the sought-after village of Bramcote to the west of Nottingham, Sherwin Gardens offers good local amenities within easy reach.
With a range of shops, restaurants and cafes mean you can easily pick up your daily essentials and catch up with friends over coffee or a bite to eat. Nottingham city centre is under 5 miles and offers a wider shopping experience, plus a host of attractions.
If it’s natural surroundings you’re after, then there’s plenty close by, including Woollaton Hall and Deer Park, with its magnificent Elizabethan Hall, lake and extensive grounds.
Getting out and about is easy when you move to Sherwin Gardens, good road networks offer access into Nottingham city centre and the nearby M1 gives you access to towns and cities further afield.
IMPORTANT NOTE TO POTENTIAL PURCHASERS & TENANTS:
We endeavour to make our particulars accurate and reliable, however, they do not constitute or form part of an offer or any contract and none is to be relied upon as statements of representation or fact. The services, systems and appliances listed in this specification have not been tested by us and no guarantee as to their operating ability or efficiency is given. All photographs and measurements have been taken as a guide only and are not precise. Floor plans where included are not to scale and accuracy is not guaranteed. If you require clarification or further information on any points, please contact us, especially if you are traveling some distance to view. POTENTIAL PURCHASERS: Fixtures and fittings other than those mentioned are to be agreed with the seller. POTENTIAL TENANTS: All properties are available for a minimum length of time, with the exception of short term accommodation. Please contact the branch for details. A security deposit of at least one month’s rent is required. Rent is to be paid one month in advance. It is the tenant’s responsibility to insure any personal possessions. Payment of all utilities including water rates or metered supply and Council Tax is the responsibility of the tenant in most cases.
ILK250288/2
Description
Welcome to this charming semi-detached home, now on the market and seeking a new family to call it their own. This property is perfect for first-time buyers or families who are looking for a welcoming and warm environment to create lasting memories. The house boasts three lovely bedrooms, two of which are doubles. The master bedroom has the added luxury of an En-suite, offering you a private and peaceful retreat. The heart of the home is undoubtedly the open-plan kitchen, which offers direct access to the vibrant garden. This delightful and functional space is perfect for preparing family meals, entertaining guests, or simply enjoying a quiet morning coffee. The property also features a large reception room, bathed in natural light from the oversized windows. It's the ideal space to unwind after a long day or entertain guests over the weekend. The property's unique features include off-street parking, a refreshing garden, and even an EV charging point, providing a (truncated)
Entrance Hall
Downstairs WC/ Cloak room
Lounge
Open plan Dining Kitchen
Landing
Bedroom 1
Ensuite Shower room
Bedroom 2
Bedroom 3
Family Bathroom
Tenure
Leasehold
EPC rateing
B
Broxtowe Brough Council
Band T.B.A
Buyer Guide
Brochures
Web DetailsFull Brochure PDF- COUNCIL TAXA payment made to your local authority in order to pay for local services like schools, libraries, and refuse collection. The amount you pay depends on the value of the property.Read more about council Tax in our glossary page.
- Band: TBC
- PARKINGDetails of how and where vehicles can be parked, and any associated costs.Read more about parking in our glossary page.
- Off street,EV charging
- GARDENA property has access to an outdoor space, which could be private or shared.
- Yes
- ACCESSIBILITYHow a property has been adapted to meet the needs of vulnerable or disabled individuals.Read more about accessibility in our glossary page.
- Ask agent
Codling Close, Bramcote, Stapleford, Nottingham, NG9
Add an important place to see how long it'd take to get there from our property listings.
__mins driving to your place
Get an instant, personalised result:
- Show sellers you’re serious
- Secure viewings faster with agents
- No impact on your credit score
Your mortgage
Notes
Staying secure when looking for property
Ensure you're up to date with our latest advice on how to avoid fraud or scams when looking for property online.
Visit our security centre to find out moreDisclaimer - Property reference ILK250288. The information displayed about this property comprises a property advertisement. Rightmove.co.uk makes no warranty as to the accuracy or completeness of the advertisement or any linked or associated information, and Rightmove has no control over the content. This property advertisement does not constitute property particulars. The information is provided and maintained by Your Move, Ilkeston. Please contact the selling agent or developer directly to obtain any information which may be available under the terms of The Energy Performance of Buildings (Certificates and Inspections) (England and Wales) Regulations 2007 or the Home Report if in relation to a residential property in Scotland.
*This is the average speed from the provider with the fastest broadband package available at this postcode. The average speed displayed is based on the download speeds of at least 50% of customers at peak time (8pm to 10pm). Fibre/cable services at the postcode are subject to availability and may differ between properties within a postcode. Speeds can be affected by a range of technical and environmental factors. The speed at the property may be lower than that listed above. You can check the estimated speed and confirm availability to a property prior to purchasing on the broadband provider's website. Providers may increase charges. The information is provided and maintained by Decision Technologies Limited. **This is indicative only and based on a 2-person household with multiple devices and simultaneous usage. Broadband performance is affected by multiple factors including number of occupants and devices, simultaneous usage, router range etc. For more information speak to your broadband provider.
Map data ©OpenStreetMap contributors.







