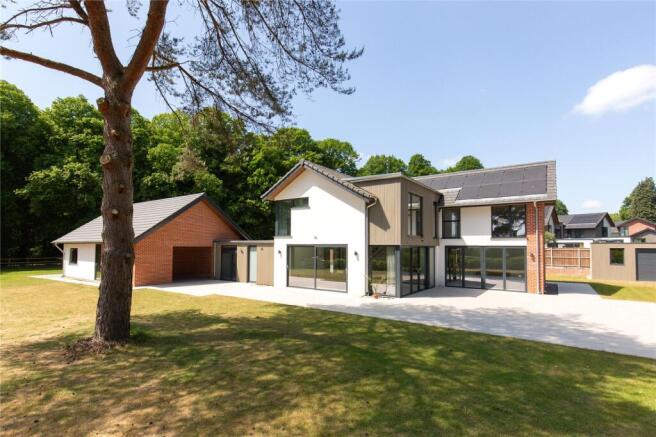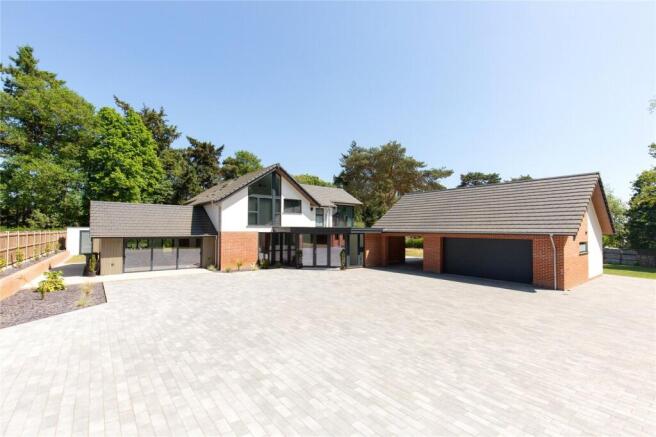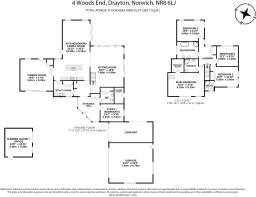Woods End, Drayton, Norwich, Norfolk, NR8

- PROPERTY TYPE
Detached
- BEDROOMS
4
- BATHROOMS
4
- SIZE
4,098 sq ft
381 sq m
- TENUREDescribes how you own a property. There are different types of tenure - freehold, leasehold, and commonhold.Read more about tenure in our glossary page.
Freehold
Key features
- Small exclusive development
- Contemporary newly built
- High quality finishes
- 5 bedrooms
- EPC: A (97%)
- Chain Free
Description
__________
KEY FEATURES
- Small exclusive development
- Architecturally designed property completed in 2023
- Structural warranty until 2033
- Cladding warranty
- High quality composite cladding
- Air Source underfloor heating throughout
- Solar roof panels
- High specification finish throughout
- Internal doors have sunken hinges & magnetic closures
- Aluminium windows & doors with solar glaze glass
- Marble windowsills
- EPC rated A (97%)
- Miele kitchen appliances
- Private tree lined driveway
__________
GROUND FLOOR
- Entrance hall
- Kitchen/dining/family room
- Utility room
- Sitting room
- Cinema room
- Study/bedroom 5
- WC
__________
FIRST FLOOR
- Main bedroom with dressing room & en suite
- Bedroom 2 with en suite
- 2 further bedrooms
- Family bathroom
__________
OUTSIDE
- Electric gated entrance (to be installed)
- Large, landscaped garden
- Blocked paved driveway
- Double garage with adjoining carport
- Detached garden room
- Off-road parking for several vehicles
- Shower room
- External lighting
- In all gardens & grounds extend to 0.8 acres (stms)
__________
ADDITIONAL FEATURES
Utilities
- Water supply: mains & pressurised solar powered system
- Electricity: mains + PV panels
- Heating: Air source
- Drainage: mains
- Broadband connection: FTTP
- Parking: Off road + carport + double garage
Rights and Restrictions
- Private rights of way: Yes
- Public rights of way: No
- Listed Property: No
- Restrictions: Yes
Risks
- See Agents Note
- Flooded in last 5 years: No
__________
TENURE
Freehold
__________
LOCAL AUTHORITY
Broadland District Council, Band: F
__________
EPC RATING
A (97%)
__________
DESCRIPTION
4 Woods End has been beautifully designed with impeccable attention to detail both inside and out. The property is low maintenance and highly energy-efficient utilising an air source heat pump and solar panels as sustainable heat solutions. The accommodation throughout is well-proportioned and extensive glazing takes advantage of the natural daylight.
A glazed modern entrance opens into a spacious reception hall, with porcelain tiled flooring running seamlessly through to the kitchen/dining/family room. Principal reception rooms are accessed off the hallway, there is a separate WC, ample storage and a central bespoke staircase with in-line glass rising to the bedroom accommodation on the first floor.
The sitting room (26’2” x 18’8”) sits off to the right of the entrance hall. This room is enhanced by luxury flooring, recessed LED lighting and double aspect views over the garden. Two sets of aluminium sliding patio doors open out to the expansive south and west facing terrace, creating the perfect indoor/outdoor living space.
The double aspect kitchen/dining/family room (32’1” x 20’2”) has been beautifully fitted with a range of contemporary built-in cabinets with quartz worktops. Integrated appliances include an eye level fan oven, combination microwave, a dishwasher, full height refrigerator and a boiling water tap. There is a large central island with built-in soft closing cupboards and drawers with quartz worktop and induction hob with down-draft extraction. A set of bi-folding doors open out to the porcelain tiled terrace to the rear of the property.
The utility room sits adjacent to the kitchen and features a range of built-in cabinets with inset sink unit, granite worktops and space and plumbing for two laundry appliances, there is a full-height freezer, and a remote-controlled fan heater/airier. There is a storage cupboard housing the Daikon pressurised water tank.
From the kitchen a set of double doors opens into a large cinema room (18’5” x 17’8”) which features luxury flooring and a set of sliding doors opening out to the porcelain tiled terrace to the front of the property. There is a storage cupboard housing the services and a door opening out to the rear of the property.
Bedroom 5/study (13’2” x 9’10”) is accessed off the entrance hall. Adjacent to this room and presently accessed from the garden there is a shower room. If desired this could be opened up and incorporated to provide an en suite.
The accommodation on the first floor offers four well-proportioned double bedrooms, two en suites and a family bathroom. The principal bedroom (20’2” x 17’6”) enjoys a west facing aspect and there is an electric powered VELUX roof window. There is a dressing room with a further Velux roof window and an en suite featuring a remote digital walk-in shower, double floating wash hand basins, WC and heated towel rail.
Bedroom 2 (16’5” x 11’10”) enjoys a dual aspect and there is built-in storage and an en suite shower room with remote digital shower, wash hand basin vanity unit, WC and heated towel rail.
Bedroom 3 (15’3” x 11’9”) enjoys south and east facing aspects over the rear garden.
Bedroom 4 (12’1” x 9’10”) overlooks the rear garden.
The family bathroom comprises a composite stone resin bath, shower cubicle with touch-controlled shower, twin floating wash hand basins, WC and heated towel rail.
__________
OUTSIDE
A private tree lined driveway extends from the main road to this exclusive development of four detached properties, each with their own private driveway. An electric sliding gate will be installed at the entrance to the property which will open up to an extensive block paved driveway, providing ample space for parking and turning and access to the detached double garage with electric roller door and a room above which could be converted into an office or studio for example. There is an adjoining carport.
Mature trees and shrubs provide a natural privacy screen to the east, south and west elevations and Portuguese laurel hedging extending along the east and south boundaries. The front garden has been landscaped and planted, and the large rear garden is predominantly laid to lawn and sweeps round to the detached double garage to the front. A wrap-around porcelain tiled terrace extends round the main house, creating stylish outdoor spaces for entertaining.
There is a detached outbuilding (14’5” x 13’11”) which is presently used as a garden store and has electric roller door and separate pedestrian door. If desired this outbuilding could be adopted as an outdoor office.
In all, the gardens and grounds extend to approximately 0.8 acres (stms).
__________
SITUATION
Situated within a beautiful, secluded setting within the sought-after suburb of Drayton and just six miles from the centre of Norwich. Drayton has retained a community feel while boasting several amenities including two pubs, a bank, supermarket, good schools, doctor’s surgery, dentist and chemist. There are excellent bus and cycle routes into Norwich city centre and Norwich International Airport is also a short distance away.
Drayton has an abundance of green space with playing fields and access to the historic Marriot’s Way footpath and cycle route which runs between the market town of Aylsham and the city of Norwich. Water meadows surrounding the river Wensum also provide rich habitat for wildlife. With Norfolk’s scenic coastline and the Norfolk Broads both within easy driving, this village is ideally situated between the city and the Broadland countryside.
Norwich city centre is easily accessible and provides excellent shopping and cultural facilities. Norwich Cathedral is situated in The Close on the edge of the River Wensum and there is an extensive variety of restaurants, wine bars and leisure pursuits available within the city and a good selection of schools in both state and private sector. On the eastern side of the city is a mainline railway station which has a direct line to London Liverpool Street and there is also a regular train service to Cambridge. The Southern Bypass gives access to the Midlands to the west via the A47 and to London and the south via the A11 and M11 and to the north of the city Norwich International Airport city with regular flights to the UK and Europe with connections worldwide.
__________
DRIVING DISTANCES (approx.)
- Northern Distributor Road: 1.7 miles
- Norwich Airport: 3.2 miles
- A47 Southern bypass: 4.2 miles
- Norwich & Norfolk Hospital: 6.5 miles
- Norwich Railway Station: 6.5 miles
__________
WHAT3WORDS
We highly recommend the use of the what3words website/app. This allows the user to locate an exact point on the ground (within a 3-metre square) by simply using three words.
#paintings.shady.changes
__________
AGENTS NOTE
To date a small fee of £250.00 will be charged annually to each resident for maintenance of the private driveway and grass areas.
The property is located close to a large country house that was previously run as a care home. We understand that it is currently a privately owned residence.
__________
IMPORTANT NOTICE
1. These particulars have been prepared in good faith as a general guide, they are not exhaustive and include information provided to us by other parties including the seller, not all of which will have been verified by us.
2. We have not carried out a detailed or structural survey; we have not tested any services, appliances or fittings. Measurements, floor plans, orientation and distances are given as approximate only and should not be relied on.
3. The photographs are not necessarily comprehensive or current, aspects may have changed since the photographs were taken. No assumption should be made that any contents are included in the sale.
4. We have not checked that the property has all necessary planning, building regulation approval, statutory or regulatory permissions or consents. Any reference to any alterations or use of any part of the property does not mean that necessary planning, building regulations, or other consent has been obtained.
5. Prospective purchasers should satisfy themselves by inspection, searches, enquiries, surveys, and professional advice about all relevant aspects of the property.
6. These particulars do not form part of any offer or contract and must not be relied upon as statements or representations of fact; we have no authority to make or give any representation or warranties in relation to the property. If these are required, you should include their terms in any contract between you and the seller.
7. Note to potential purchasers who intend to view the property; if there is any point of particular importance to you, we ask you to discuss this with us before you make arrangements to visit or request a viewing appointment.
8. Viewings are strictly by prior appointment through Jackson-Stops.
__________
DATE DETAILS PRODUCED
May 2025
Brochures
Particulars- COUNCIL TAXA payment made to your local authority in order to pay for local services like schools, libraries, and refuse collection. The amount you pay depends on the value of the property.Read more about council Tax in our glossary page.
- Band: F
- PARKINGDetails of how and where vehicles can be parked, and any associated costs.Read more about parking in our glossary page.
- Yes
- GARDENA property has access to an outdoor space, which could be private or shared.
- Yes
- ACCESSIBILITYHow a property has been adapted to meet the needs of vulnerable or disabled individuals.Read more about accessibility in our glossary page.
- Ask agent
Woods End, Drayton, Norwich, Norfolk, NR8
Add an important place to see how long it'd take to get there from our property listings.
__mins driving to your place
Get an instant, personalised result:
- Show sellers you’re serious
- Secure viewings faster with agents
- No impact on your credit score
Your mortgage
Notes
Staying secure when looking for property
Ensure you're up to date with our latest advice on how to avoid fraud or scams when looking for property online.
Visit our security centre to find out moreDisclaimer - Property reference NOR240095. The information displayed about this property comprises a property advertisement. Rightmove.co.uk makes no warranty as to the accuracy or completeness of the advertisement or any linked or associated information, and Rightmove has no control over the content. This property advertisement does not constitute property particulars. The information is provided and maintained by Jackson-Stops, Norwich. Please contact the selling agent or developer directly to obtain any information which may be available under the terms of The Energy Performance of Buildings (Certificates and Inspections) (England and Wales) Regulations 2007 or the Home Report if in relation to a residential property in Scotland.
*This is the average speed from the provider with the fastest broadband package available at this postcode. The average speed displayed is based on the download speeds of at least 50% of customers at peak time (8pm to 10pm). Fibre/cable services at the postcode are subject to availability and may differ between properties within a postcode. Speeds can be affected by a range of technical and environmental factors. The speed at the property may be lower than that listed above. You can check the estimated speed and confirm availability to a property prior to purchasing on the broadband provider's website. Providers may increase charges. The information is provided and maintained by Decision Technologies Limited. **This is indicative only and based on a 2-person household with multiple devices and simultaneous usage. Broadband performance is affected by multiple factors including number of occupants and devices, simultaneous usage, router range etc. For more information speak to your broadband provider.
Map data ©OpenStreetMap contributors.




