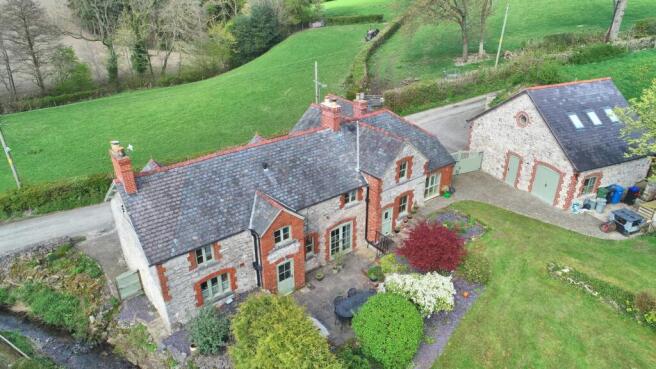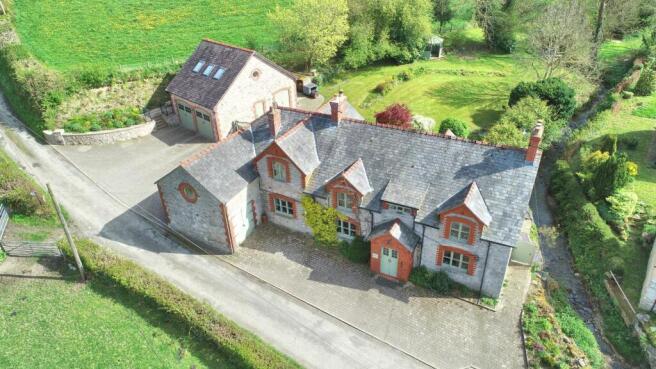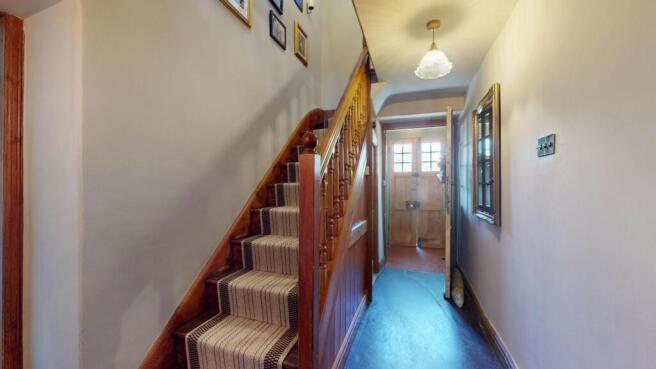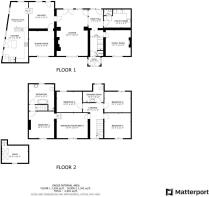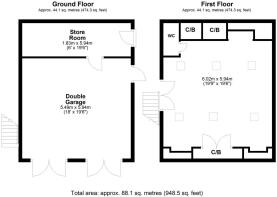
Rhyd-Y-Meudwy, Ruthin

- PROPERTY TYPE
House
- BEDROOMS
5
- BATHROOMS
2
- SIZE
Ask agent
- TENUREDescribes how you own a property. There are different types of tenure - freehold, leasehold, and commonhold.Read more about tenure in our glossary page.
Freehold
Key features
- Impressive Five Bedroom Period House
- Bespoke Kitchen And Breakfast Room
- Snug
- Lounge
- Family Room
- Principle Bedroom With Luxury En Suite
- Bathroom
- Adjoining Paddock
- Beautifully Landscaped Gardens
- Detached Double Garage, Games Room/Home Office
Description
An impressive five bedroom period house set within beautifully landscaped gardens, grounds and paddock together with a modern purpose built detached double garage with games room above, the whole set within about 1 acre in a very sheltered and secluded country lane setting some 1.5 miles from the A525 at Llysfasi and some 4 miles from Ruthin.
Originally an inn dating from the early 18th century, this very spacious and unique country residence has been remodelled and extended over the years to provide an attractive family home combining a wealth of original features with modern amenities. It affords entrance porch, central hall, lounge, family room, inner hall, dining room, bespoke kitchen and breakfast room with snug, utility room and WC, first floor principal bedroom with dressing room and luxury en suite bathroom, three further bedrooms and bathroom.
A wide driveway with gated entrance opens to the grounds. Large purpose built detached double garage with a splendid first floor games room/home office.
Extensive south-westerly facing informal grounds bounded by a minor mountain stream together with an adjoining paddock.
For sale freehold.
Location - Standing on a minor country lane nestled in the heart of The Vale some 4 miles from Ruthin, it is an idyllic rural environment noted for its seclusion with winding country lanes running through beautiful farmland and wooded countryside. It is a short distance from the centre of the small hamlet which is on the periphery of the Nant Clwyd Estate, centred on the village of Llanelidan some 1.5 miles distant.
The A525 at Llysfasi provides direct access towards the market town of Ruthin and beyond towards Chester and Wrexham.
The Accommodation Comprises -
The house is approached via an outbuilt porch with fine pine panelled doors opening to a central hallway which runs through the house with an impressive stone slab floor, leading to an outbuilt porch to the southern elevation and the beautifully landscaped gardens. There is a staircase leading to the western side of the house which interconnects through the first floor to a secondary staircase adjoining the main bedroom and en suite bathroom.
The lounge is a spacious and versatile room with an inglenook fireplace with stove, beamed ceiling in the main and impressive stone flooring. It has a dual aspect with windows to the front and window and French doors opening to the garden.
For daily use there is a smaller family room with a wood burning stove set within an attractive fire surround, traditional moulded coved ceiling and pine flooring.
Steps lead from the lounge to the main rear hallway It is a light and airy room with staircase leading to the main bedroom and stable door to the garden.
Adjoining is the dining room which has a traditional brick chimney breast and original red clay tile floor.
The kitchen and breakfast room are to the southern side of the house benefiting from a bespoke “Tegla” handmade painted range of furnishings arranged around a traditional oil fired four-oven Aga set within a traditional style surround with decorative tiling.
It is a light and airy room with high vaulted ceiling, picture windows overlooking the garden and doorway opening to the driveway and garages. Beyond, an open tread staircase rises to the snug which has a pleasing aspect over the kitchen area. The ground floor is completed with a large utility room with bespoke furnishings and cloakroom with WC.
The first floor is arranged around the two staircases and landing. The principal bedroom is to the southern side with an adjoining room used as a dressing room which could readily provide a fifth bedroom as it has its own doorway from the main landing.
There is a splendid bathroom with a luxury Victorian style suite with large free-standing bath together with separate walk-in shower. The remaining bedrooms are located off the split-level landing with a recently refurbished luxury bathroom with shower.
Garage - The detached garage is a recent addition built to exacting standards. It is a large double car garage with remote controlled oak panelled and painted doors together with an adjoining plant and garden room housing the boiler and pressurised cylinders providing the domestic hot water and heating systems to the house and room above.
An external staircase leads to a splendid first floor room currently used as a games room with an adjoining cloaks with WC. It is a versatile room which is fully insulated to include deep shelving and under eaves storage, vaulted ceiling with Velux roof lights and twin glazed doors opening to the southern side with rural aspect. The building could readily be converted to provide a self-contained annexe for a dependent relative or business opportunity.
Gardens - There is a wide hardstanding to the front of the house which opens to a traditional single garage located beneath the snug.
The grounds are principally to the southwestern side of the house with extensive sweeping lawns bounded to one side by a minor stream. There a paved patios and pathways, established flower beds and shrubberies and the lawns extend down to two wooden bridges which cross over the stream to the paddock beyond.
The Paddock -
Directions - what 3 words. hedgehog.transmits.shifters
Tenure - Freehold.
Council Tax - Denbighshire County Council - Tax Band G
Anti Money Laundering Regulations - Intending purchasers will be asked to produce identification documentation before we can confirm the sale in writing. There is an administration charge of £30.00 per person payable by buyers and sellers, as we must electronically verify the identity of all in order to satisfy Government requirements regarding customer due diligence. We would ask for your co-operation in order that there will be no delay in agreeing the sale.
Material Information Report - The Material Information Report for this property can be viewed on the Rightmove listing. Alternatively, a copy can be requested from our office which will be sent via email.
Extra Services - Mortgage referrals, conveyancing referral and surveying referrals will be offered by Cavendish Estate Agents. If a buyer or seller should proceed with any of these services then a commission fee will be paid to Cavendish Estate Agents Ltd upon completion.
Viewing - By appointment through the Agent's Ruthin office .
FLOOR PLANS - included for identification purposes only, not to scale.
HE/PMW
Brochures
Rhyd-Y-Meudwy, Ruthin- COUNCIL TAXA payment made to your local authority in order to pay for local services like schools, libraries, and refuse collection. The amount you pay depends on the value of the property.Read more about council Tax in our glossary page.
- Band: G
- PARKINGDetails of how and where vehicles can be parked, and any associated costs.Read more about parking in our glossary page.
- Yes
- GARDENA property has access to an outdoor space, which could be private or shared.
- Yes
- ACCESSIBILITYHow a property has been adapted to meet the needs of vulnerable or disabled individuals.Read more about accessibility in our glossary page.
- Ask agent
Rhyd-Y-Meudwy, Ruthin
Add an important place to see how long it'd take to get there from our property listings.
__mins driving to your place
Get an instant, personalised result:
- Show sellers you’re serious
- Secure viewings faster with agents
- No impact on your credit score



Your mortgage
Notes
Staying secure when looking for property
Ensure you're up to date with our latest advice on how to avoid fraud or scams when looking for property online.
Visit our security centre to find out moreDisclaimer - Property reference 33908946. The information displayed about this property comprises a property advertisement. Rightmove.co.uk makes no warranty as to the accuracy or completeness of the advertisement or any linked or associated information, and Rightmove has no control over the content. This property advertisement does not constitute property particulars. The information is provided and maintained by Cavendish Estate Agents, Ruthin. Please contact the selling agent or developer directly to obtain any information which may be available under the terms of The Energy Performance of Buildings (Certificates and Inspections) (England and Wales) Regulations 2007 or the Home Report if in relation to a residential property in Scotland.
*This is the average speed from the provider with the fastest broadband package available at this postcode. The average speed displayed is based on the download speeds of at least 50% of customers at peak time (8pm to 10pm). Fibre/cable services at the postcode are subject to availability and may differ between properties within a postcode. Speeds can be affected by a range of technical and environmental factors. The speed at the property may be lower than that listed above. You can check the estimated speed and confirm availability to a property prior to purchasing on the broadband provider's website. Providers may increase charges. The information is provided and maintained by Decision Technologies Limited. **This is indicative only and based on a 2-person household with multiple devices and simultaneous usage. Broadband performance is affected by multiple factors including number of occupants and devices, simultaneous usage, router range etc. For more information speak to your broadband provider.
Map data ©OpenStreetMap contributors.
