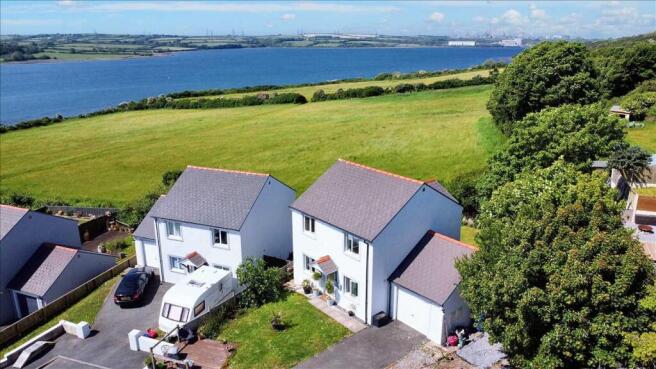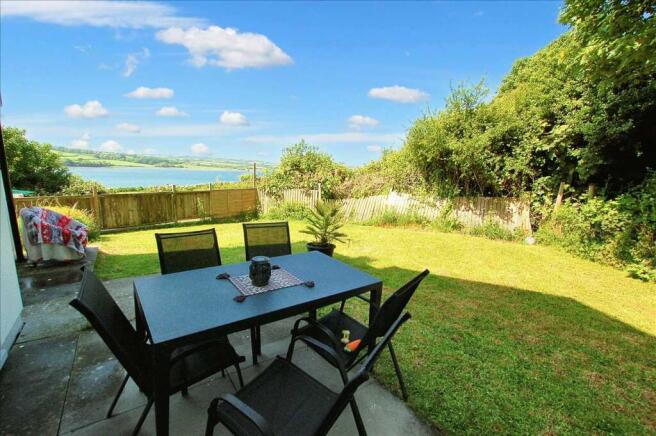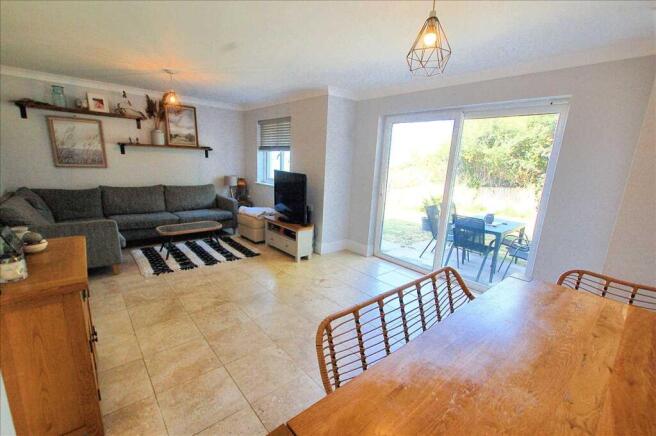9 Ridge View Close, Pennar, Pembroke Dock

- PROPERTY TYPE
Detached
- BEDROOMS
3
- BATHROOMS
1
- SIZE
Ask agent
- TENUREDescribes how you own a property. There are different types of tenure - freehold, leasehold, and commonhold.Read more about tenure in our glossary page.
Freehold
Key features
- LIVING ROOM/DINING ROOM
- KITCHEN/BREAKFAST ROOM
- CLOAKROOM
- 3 BEDROOMS
- GARAGE & PARKING FOR MULTIPLE CARS
- CUL-DE-SAC LOCATION WITH RIVER VIEWS
Description
GENERAL
Ridge View Close is situated within the popular hamlet of Pennar within the historic port town of Pembroke Dock. This quiet cul-de-sac is located close to Pembroke River and offers superb views over this stretch of the estuary along with the lovely countryside views over to the area of Bentlass and beyond.
This detached property offers a generous frontage with front garden and parking for multiple cars. To the rear a lawned garden offering stunning views. 9 Ridge View Close offers a lifestyle that modern family living now requires with spacious room sizes, garage, parking, safe area of play for children and of course beautiful views.
Pembroke Dock offers a wide variety of amenities to include town centre retail park and supermarket shopping, bus and rail links, schooling, public houses and restaurants, golf club (nearby) and easy access to the A477 to Carmarthen and beyond.
Entrance Hall
Bright and spacious hallway, entry via obscure upvc double glazed door, upvc double glazed window to fore, tiled floor, stairway to first floor.
Cloakroom
7'1" x 4'11" ( 2.16m x 1.49m) WC, pedestal wash hand basin, fully tiled walls, tiled floor, extractor fan.
Kitchen/Breakfast Room
13'1" x 9'10" (3.99m x 2.99m maximum measurements) range of base and eye level kitchen units with fitted work tops and tiled splash back, stainless steel four ring gas hob, integrated oven and extractor hood, stainless steel single draining sink unit, space for fridge freezer, dishwasher and washing machine. Upvc double glazed window to fore, tiled floor with further door to ...
Sitting/Dining Room
21'2" x 12'11" (6.45m x 3.93m maximum measurements) spacious well lit room, upvc double glazed window to fore, upvc double glazed patio doors to rear. Tiled floor, coved ceiling.
Landing
Upvc double glazed window to fore, loft access, airing cupboard.
Bedroom 1
14'0" x 13'0" (4.26m x 3.96m maximum measurements) upvc double glazed window to rear offering magnificent views over the neighbouring field, the Pembroke River and across the river to the area of Bentlass.
Bedroom 2
11'3" x 9'8" (3.44m x 2.95m maximum measurements) double glazed window to fore offering pleasant river and countryside views.
Bedroom 3
9'7" x 7'10" (2.91m x 2.39m) upvc double glazed window to rear offering lovely river and countryside views.
Bathroom
7'9" x 6'6" (2.37m x 1.99m) bath with shower attachment and glazed screen, WC, pedestal wash hand basin, fully tiled walls, tiled floor, extractor fan, shaving light.
Attached Garge
19'10" x 10'11" (6.04m x 3.32m) up and over garage door to fore, upvc double glazed door and window to rear, wall mounted Worcester combi central heating boiler, lighting and power.
OUTSIDE
A large frontage to this property comprising off-road parking facilities for multiple cars, raised timber planting borders, side access gates, lawn with decking seating area, tarmacadam drive and stunning estuary views.
The rear garden is private and secluded offering exquisite estuary and countryside views ideal for those summer Barbecues and parties. There is a slab patio area, mature plants and trees to the periphery, two side access gates, access into the Garage with the remainder mainly laid to lawn.
SERVICES ETC (NONE TESTED)
All mains connected. Gas fired central heating from a Worcester combi central heating boiler located in the Garage. Upvc double glazed windows and external doors.
TENURE
Freehold
DIRECTIONS
From Pembroke proceed up Bush Hill at the traffic lights turn left onto Pembroke Road continuing onto High Street. At the T junction at Bethany corner bear left entering into Pennar following the road down into Treowen Road as the road bears around to the right turn immediately left onto Ferry Road and proceed almost all the way down Ferry Road where Ridge View Close can be located on the last turning on the right hand side. Continue into Ridge View Close bearing right where the property can be found at the head of the cul-de-sac.
COUNCIL TAX BAND
Band D - £2074.76 for 2025
- COUNCIL TAXA payment made to your local authority in order to pay for local services like schools, libraries, and refuse collection. The amount you pay depends on the value of the property.Read more about council Tax in our glossary page.
- Ask agent
- PARKINGDetails of how and where vehicles can be parked, and any associated costs.Read more about parking in our glossary page.
- Yes
- GARDENA property has access to an outdoor space, which could be private or shared.
- Yes
- ACCESSIBILITYHow a property has been adapted to meet the needs of vulnerable or disabled individuals.Read more about accessibility in our glossary page.
- Ask agent
9 Ridge View Close, Pennar, Pembroke Dock
Add an important place to see how long it'd take to get there from our property listings.
__mins driving to your place
Get an instant, personalised result:
- Show sellers you’re serious
- Secure viewings faster with agents
- No impact on your credit score



Your mortgage
Notes
Staying secure when looking for property
Ensure you're up to date with our latest advice on how to avoid fraud or scams when looking for property online.
Visit our security centre to find out moreDisclaimer - Property reference GUY1R10942. The information displayed about this property comprises a property advertisement. Rightmove.co.uk makes no warranty as to the accuracy or completeness of the advertisement or any linked or associated information, and Rightmove has no control over the content. This property advertisement does not constitute property particulars. The information is provided and maintained by Guy Thomas & Co, Pembroke. Please contact the selling agent or developer directly to obtain any information which may be available under the terms of The Energy Performance of Buildings (Certificates and Inspections) (England and Wales) Regulations 2007 or the Home Report if in relation to a residential property in Scotland.
*This is the average speed from the provider with the fastest broadband package available at this postcode. The average speed displayed is based on the download speeds of at least 50% of customers at peak time (8pm to 10pm). Fibre/cable services at the postcode are subject to availability and may differ between properties within a postcode. Speeds can be affected by a range of technical and environmental factors. The speed at the property may be lower than that listed above. You can check the estimated speed and confirm availability to a property prior to purchasing on the broadband provider's website. Providers may increase charges. The information is provided and maintained by Decision Technologies Limited. **This is indicative only and based on a 2-person household with multiple devices and simultaneous usage. Broadband performance is affected by multiple factors including number of occupants and devices, simultaneous usage, router range etc. For more information speak to your broadband provider.
Map data ©OpenStreetMap contributors.



