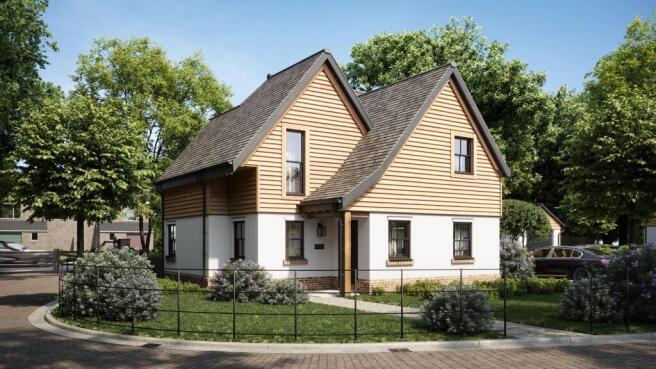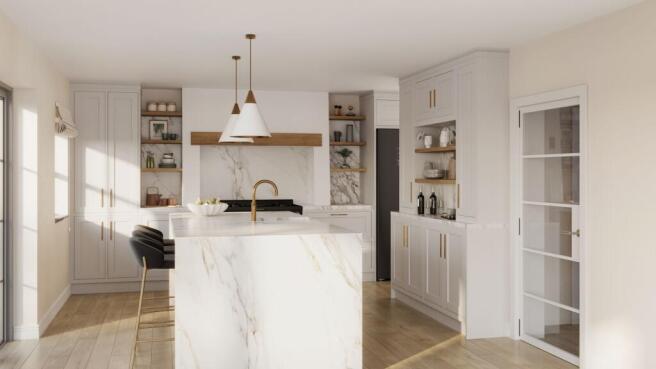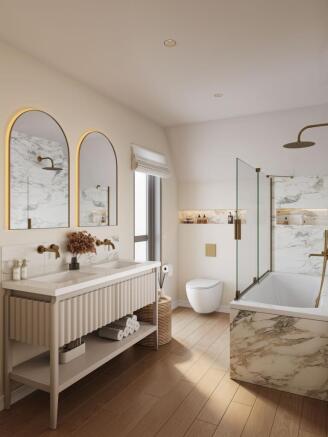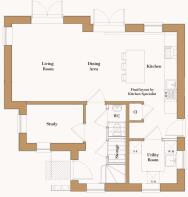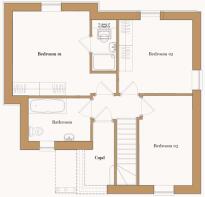
Thodays Crescent, Station Road, CB24

- PROPERTY TYPE
Detached
- BEDROOMS
3
- BATHROOMS
2
- SIZE
1,334 sq ft
124 sq m
- TENUREDescribes how you own a property. There are different types of tenure - freehold, leasehold, and commonhold.Read more about tenure in our glossary page.
Freehold
Key features
- Development of just 8 beautiful farmhouse-style homes with exceptional specification throughout
- Building Company of the Year Federation of Master Builders 2023
- Luxury fully fitted painted Shaker-style kitchen with quartz worktop, full height backsplash and waterfall island, Quooker Tap, integrated dishwasher, free-standing American-style fridge-freezer
- Air Source Heat Pump, wet underfloor heating and solar panels
- Personalisation options to work with Lofthouse Enterprises own interior designer
- EPC A
- Positioned around a serene natural pond along a secluded private drive and with a large landscaped garden
- Garage, driveway and EV charging point
- 10 year new home warranty
- Swavesey VC Catchment and Guided Busway to Cambridge at Swavesey
Description
5 REMAINING PLOTS- COMPLETION Q2 2026! Each of the eight residences features a thoughtfully designed modern farmhouse exterior, seamlessly complementing the charm of the surrounding village. A carefully curated blend of brick and cladding enhances the architectural beauty of this exceptional development, centred around a tranquil natural pond. By seamlessly integrating classic farmhouse elements with modern, sustainable living, Thoday Crescent offers residents the perfect balance of a character home with contemporary comforts. The interior of each residence is crafted with handpicked finishes that emphasise exceptional craftsmanship and design, ensuring that luxury is the standard in every detail. Recognising that each homeowner is unique, we offer early buyers a selection of finishes and design options, allowing them to personalize their home to truly reflect their individual style.
This approach transforms each residence into a true expression of owner identity—tailored, refined, and undeniably luxurious. With a carefully curated selection of interior finishes, buyers can create a bespoke living space that reflects their individual style.
This unique opportunity is presented with a pre-determined list of choices to select from including cabinet colour, handle type, Quooker Fusion 3-in-1 Instant Hot Water Tap choice of finish to match handle selection, worktop, wood flooring, carpet, internal door ironmongery, Minoli bathroom tiles, paint colours and wardrobe colours.
Finishes
• Heritage brass ironmongery throughout
• Metal sockets and switch plates
• Wood effect flooring to entrance halls and all living areas
• Wood-clad stairs with metal spindles
• Carpet to bedrooms and landing
• Front door locking system with multi-point locking system
• LED spotlights throughout
• Select feature pendant lighting
• Security alarm
• Painted timber double-glazed windows and doors
• Built-in veneered shelving and drawer wardrobes in the master and second bedroom
Heating and power
• Wet underfloor heating throughout
• Air source heat pump
• Solar panels
• 1 Electric car charger
Outdoor areas
• Stone paving to all entrances
• Garden wall lighting
• Paved terraces
Kitchen
• Fully fitted in-frame kitchen with quartz worktop and full-height backsplash
• Fully fitted in-frame kitchen island with quartz waterfall ends
• Butler ceramic sink
• Quooker 3-in-1 Tap
• Brass ironmongery to cabinetry
• Bosch (or similar) integrated dishwasher
• Traditional Rangemaster (or similar) multi-oven and induction hob
• Freestanding American-style fridge freezer
Master en-suite bathroom
• Wet-room showers
• Vanity unit with storage
• HansGrohe sanitaryware
• Free-standing bath
• Minoli tiles to wet area walls
• Heated towel rail
• Wall-mounted dual flush WC
LOCATION
The popular village of Over lies approximately 10 miles (16 kilometres) northwest of the university city of Cambridge, providing easy access to A14 and M11. The nearest stop for the Guided Busway is just a mile away in neighbouring Swavesey; this is a direct route west to the market town of St Ives and south to the city of Cambridge, stopping at the Science Park, train station and Addenbrooke’s Hospital. Parallel to the Busway is a cycle path which is also popular for runners and walkers. The community centre, located next to a sports field and children's play area holds many events such as weddings, parties and sports matches. The recently upgraded village green is the perfect place to watch a cricket match, walk the dog or play football. There are two preschools, a successful primary school and Over is within the catchment for Swavesey Village College, which was rated as outstanding by Ofsted following their most recent inspection. Along the High Street is a convenience store, village garage, a pub, hairdressers and a café serving tea, coffee and cakes. A butcher, bakery, farm shop and Co-operative are located in the neighbouring village of Willingham, as well as an antique and new furniture sale hall with tea rooms and an outside eatery. Wonderful walks can be enjoyed in the surrounding countryside including orchards which are open to the public, the picturesque fen or along Chain Road to the River Ouse. A short walk reaches the RSPB Ouse Fen Nature Reserve for bird watching just north of the village with parking and access to the river.
EPC Rating: A
- COUNCIL TAXA payment made to your local authority in order to pay for local services like schools, libraries, and refuse collection. The amount you pay depends on the value of the property.Read more about council Tax in our glossary page.
- Ask agent
- PARKINGDetails of how and where vehicles can be parked, and any associated costs.Read more about parking in our glossary page.
- Yes
- GARDENA property has access to an outdoor space, which could be private or shared.
- Private garden
- ACCESSIBILITYHow a property has been adapted to meet the needs of vulnerable or disabled individuals.Read more about accessibility in our glossary page.
- Ask agent
Thodays Crescent, Station Road, CB24
Add an important place to see how long it'd take to get there from our property listings.
__mins driving to your place
Get an instant, personalised result:
- Show sellers you’re serious
- Secure viewings faster with agents
- No impact on your credit score
Your mortgage
Notes
Staying secure when looking for property
Ensure you're up to date with our latest advice on how to avoid fraud or scams when looking for property online.
Visit our security centre to find out moreDisclaimer - Property reference ae699306-8fc1-4a2f-abc5-77bfa0415574. The information displayed about this property comprises a property advertisement. Rightmove.co.uk makes no warranty as to the accuracy or completeness of the advertisement or any linked or associated information, and Rightmove has no control over the content. This property advertisement does not constitute property particulars. The information is provided and maintained by Hockeys, Willingham. Please contact the selling agent or developer directly to obtain any information which may be available under the terms of The Energy Performance of Buildings (Certificates and Inspections) (England and Wales) Regulations 2007 or the Home Report if in relation to a residential property in Scotland.
*This is the average speed from the provider with the fastest broadband package available at this postcode. The average speed displayed is based on the download speeds of at least 50% of customers at peak time (8pm to 10pm). Fibre/cable services at the postcode are subject to availability and may differ between properties within a postcode. Speeds can be affected by a range of technical and environmental factors. The speed at the property may be lower than that listed above. You can check the estimated speed and confirm availability to a property prior to purchasing on the broadband provider's website. Providers may increase charges. The information is provided and maintained by Decision Technologies Limited. **This is indicative only and based on a 2-person household with multiple devices and simultaneous usage. Broadband performance is affected by multiple factors including number of occupants and devices, simultaneous usage, router range etc. For more information speak to your broadband provider.
Map data ©OpenStreetMap contributors.
