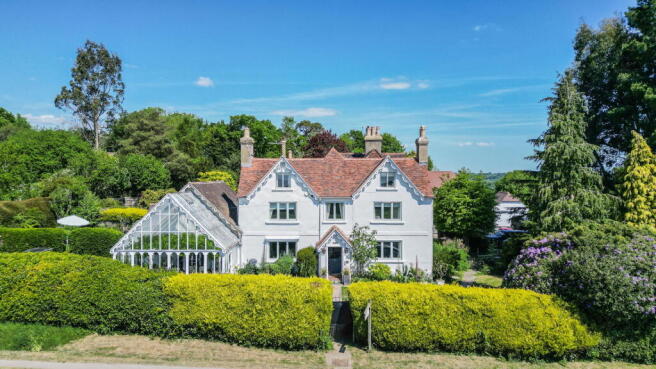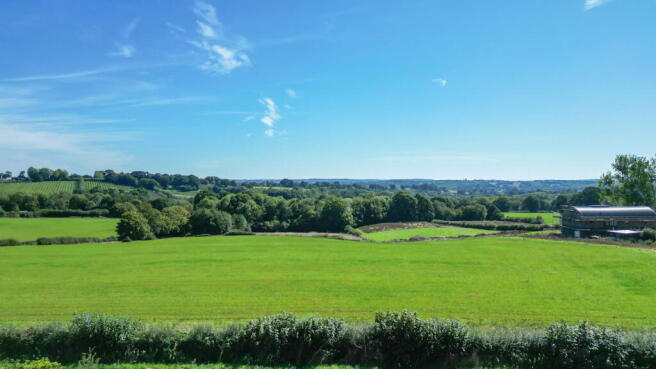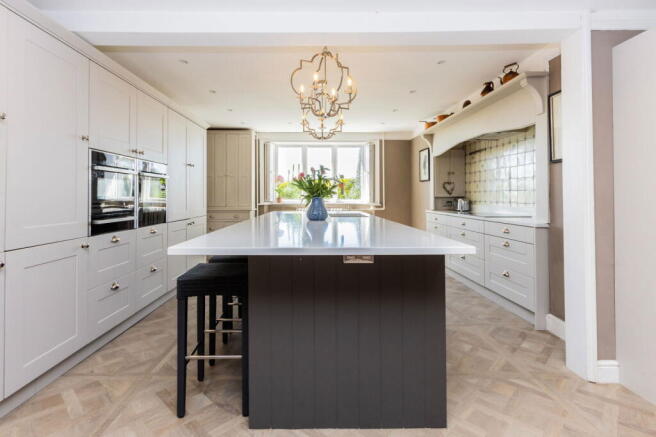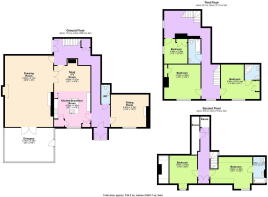A Substantial Period Home in Hawkhurst

- PROPERTY TYPE
Semi-Detached
- BEDROOMS
5
- BATHROOMS
3
- SIZE
Ask agent
- TENUREDescribes how you own a property. There are different types of tenure - freehold, leasehold, and commonhold.Read more about tenure in our glossary page.
Freehold
Key features
- ATTACHED FIVE BEDROOM GRADE II LISTED HOUSE
- 2/3 ACRE SECLUDED GARDENS
- A RECENTLY FITTED KITCHEN WITH AN ISLAND AND INTEGRATED APPLIANCES
- TWO WORKING FIREPLACES WITH WOOD-BURNERS
- THREE BATHROOMS
- A LARGE LIVING/DINING ROOM
- AN ORANGERY WITH A GRAPE VINE
- WALKING DISTANCE TO HAWKHURST VILLAGE
- EPC RATING N/A
- COUNCIL TAX BAND G
Description
Situated on the rural edge of sought-after Hawkhurst Village, this impressive five-bedroom attached home offers a perfect blend of period charm and modern luxury, set within beautifully landscaped gardens and approached via iron double gates that open onto a long private driveway leading to the ample parking and double garage. Steps to the side of the house lead to a cellar which houses the gas central heating boiler and laundry facilities. Stepping through the front door, you're welcomed by an expansive and beautifully presented entrance hall, setting the tone for the stylish and elegant interior beyond. Off the hallway are doors to a charming front-facing sitting room, a cloakroom, and the heart of the home — a substantial and beautifully fitted kitchen.
The sitting room boasts dual aspect south and east-facing windows, flooding the space with light, and features character touches including a traditional cast iron Victorian radiator and a striking fireplace. The kitchen is both functional and luxurious, with an extensive range of wall and base units, twin built-in ovens, a double integrated fridge/freezer, and an electric induction hob. A central island houses an inset sink with a 'Quooker' boiling water tap, making it ideal for family life and entertaining alike. At one end of the kitchen, a delightful inglenook fireplace with a wood-burning stove adds character and warmth.
From the kitchen, a wide opening leads into the stunning living/dining room, a space that oozes elegance with its tall coved ceilings, beautiful timber flooring, cast iron Victorian-style radiators, and a feature fireplace with a wood-burning stove. A bay window to the side and double doors open into an enchanting orangery, where a mature grapevine — thought to be several decades old — climbs along the roof, offering dappled shade and producing Muscat grapes, ideal for wine making or enjoying fresh.
The rear hallway opens onto a private patio, with access to the garage and parking area. From here, steps lead up to a lawned garden bordered at the end with hedging and an opening to a larger upper garden featuring a charming summer house — a perfect retreat or entertaining space.
Upstairs, the first floor hosts three generous double bedrooms, including a principal suite with an en-suite shower room, and a well-appointed family bathroom. A striking staircase continues to the second floor, where two further bedrooms await — one with an additional en-suite — ideal for guests or older children.
If You Live Here
Just a short walk from the centre of Hawkhurst, this property is within easy access to a wide range of amenities, including Tesco, Waitrose, a doctor’s surgery, and an array of independent shops at The Colonnade. Families will appreciate the proximity to the local primary school, as well as the highly regarded St Ronan’s Preparatory School and the prestigious Cranbrook Grammar School.
For commuters, Etchingham and Staplehurst stations are just a 15 to 20-minute drive away, offering regular services to central London.
Outdoor enthusiasts will enjoy the nearby Bedgebury Forest, ideal for scenic walks, cycling, and the popular Go Ape adventure course. Also close by are Bewl Water for watersports and picturesque walks, and several National Trust properties including Bodiam Castle, Scotney Castle, and Bateman’s.
For more extensive shopping and dining options, Royal Tunbridge Wells is approximately 15 miles away, while the charming coastal destinations of Rye and Camber Sands are within easy reach by car.
Brochures
Brochure 1- COUNCIL TAXA payment made to your local authority in order to pay for local services like schools, libraries, and refuse collection. The amount you pay depends on the value of the property.Read more about council Tax in our glossary page.
- Band: G
- PARKINGDetails of how and where vehicles can be parked, and any associated costs.Read more about parking in our glossary page.
- Garage,Driveway
- GARDENA property has access to an outdoor space, which could be private or shared.
- Private garden
- ACCESSIBILITYHow a property has been adapted to meet the needs of vulnerable or disabled individuals.Read more about accessibility in our glossary page.
- Ask agent
Energy performance certificate - ask agent
A Substantial Period Home in Hawkhurst
Add an important place to see how long it'd take to get there from our property listings.
__mins driving to your place
Get an instant, personalised result:
- Show sellers you’re serious
- Secure viewings faster with agents
- No impact on your credit score
Your mortgage
Notes
Staying secure when looking for property
Ensure you're up to date with our latest advice on how to avoid fraud or scams when looking for property online.
Visit our security centre to find out moreDisclaimer - Property reference S1327659. The information displayed about this property comprises a property advertisement. Rightmove.co.uk makes no warranty as to the accuracy or completeness of the advertisement or any linked or associated information, and Rightmove has no control over the content. This property advertisement does not constitute property particulars. The information is provided and maintained by Peter Buswell, Hawkhurst. Please contact the selling agent or developer directly to obtain any information which may be available under the terms of The Energy Performance of Buildings (Certificates and Inspections) (England and Wales) Regulations 2007 or the Home Report if in relation to a residential property in Scotland.
*This is the average speed from the provider with the fastest broadband package available at this postcode. The average speed displayed is based on the download speeds of at least 50% of customers at peak time (8pm to 10pm). Fibre/cable services at the postcode are subject to availability and may differ between properties within a postcode. Speeds can be affected by a range of technical and environmental factors. The speed at the property may be lower than that listed above. You can check the estimated speed and confirm availability to a property prior to purchasing on the broadband provider's website. Providers may increase charges. The information is provided and maintained by Decision Technologies Limited. **This is indicative only and based on a 2-person household with multiple devices and simultaneous usage. Broadband performance is affected by multiple factors including number of occupants and devices, simultaneous usage, router range etc. For more information speak to your broadband provider.
Map data ©OpenStreetMap contributors.







