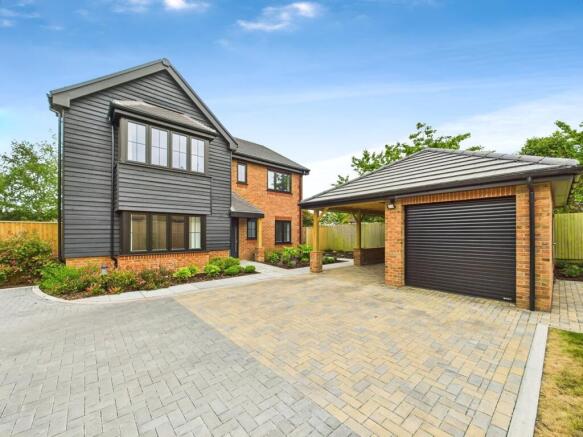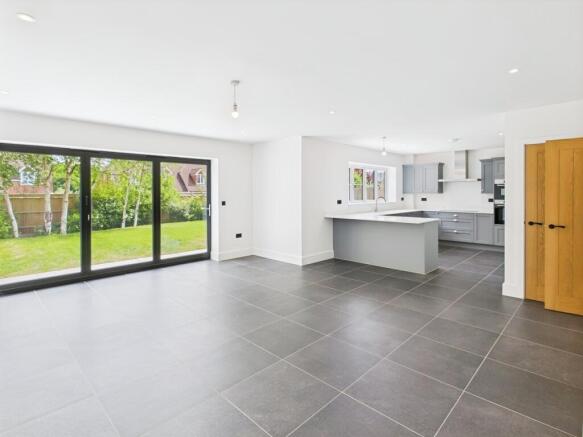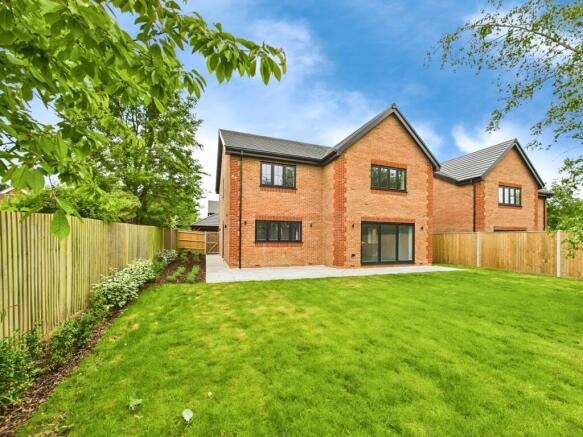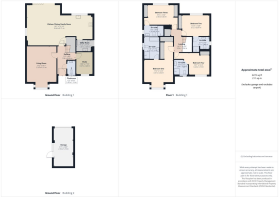Botley Road, Burridge, Southampton, SO31

- PROPERTY TYPE
Detached
- BEDROOMS
4
- BATHROOMS
4
- SIZE
Ask agent
- TENUREDescribes how you own a property. There are different types of tenure - freehold, leasehold, and commonhold.Read more about tenure in our glossary page.
Freehold
Key features
- Four Bedroom Newly Built Detached House
- En-Suite Facilities To All Bedrooms & Dressing Area To The Master Bedroom
- Fabulous Kitchen/Dining/Family Area
- Living Room & Study
- Utility Room
- Garage, Car Port & Driveway
- Landscaped Garden
Description
**STAMP DUTY INCENTIVE** This newly built, magnificent and spacious four-bedroom detached property, constructed by Landdene Homes Ltd, is nestled in an exclusive development of just four dwellings in the sought-after village of Burridge. This exquisite family home offers ample space for both entertaining and relaxing with a fabulous kitchen/dining/family room and a separate living room. The ground floor also boasts a utility room, study and cloakroom. The first floor showcases four double bedrooms, notably, each with en-suite facilities. Outside, the driveway presents off-road parking for multiple vehicles, there is also a garage and carport, and a lovely garden to the rear.
Burridge is a semi-rural village located in the borough of Fareham, Hampshire, between the cities of Southampton, Portsmouth and Winchester. Burridge was formerly named Caiger’s Green and historically the economy thrived on the growing of strawberries, which were distributed from Swanwick Railway Station, which is located close by. Burridge benefits from close proximity to the famous River Hamble and Swanwick Nature Reserve and Marina. Whiteley Shopping Centre which offers a host of amenities including shops, restaurants, leisure facilities and a cinema is conveniently located approximately 2.5 miles away. The area offers excellent transport links via the A/M27.
Hallway
The entrance door opens into the hallway offering space to de boot. There are oak veneer doors to principal rooms and stairs with an attractive glass balustrade rising to the first floor.
Living Room
The living room may be found to the front elevation and offers a box bay window overlooking the property frontage.
Kitchen/Dining/Family Room
The heart of the home is sure to be the impressive kitchen/dining/family room offering the ideal space for entertaining. Bifold doors open out onto the patio area providing a seamless transition from indoor to outdoor living. The magnificent, fitted kitchen will prove popular with culinary enthusiasts and comprises a comprehensive range of wall and base units with quartz worksurfaces over. Integrated appliances include an electric oven and microwave, hob with an extractor hood above, dishwasher, fridge freezer and a wine cooler.
Utility Room
A door opens into the utility room which comprises base units with marble effect worksurfaces over. There is a stainless-steel sink and drainer and appliance space for white goods. An external door opens to the side of the dwelling.
Cloakroom
The ground floor accommodation is completed by a cloakroom with a wash hand basin and WC.
Study
The study is to the front aspect, and would make the perfect home office or playroom, depending upon your requirements.
First Floor Accomodation
On the first floor are four fabulous double bedrooms each with built-in wardrobes offering useful storage. The master bedroom boasts the added convenience of a dressing area complete with a series of mirror fronted wardrobes. A noteworthy feature of this property is the en-suite facilities to each bedroom, all of which benefit from a bath or shower, wash hand basin and a WC. The stylish en-suite to the master bedroom comprises a four-piece suite with a bath, shower cubicle, wash hand basin and a WC.
Front Of Property
The property is approached via a shared driveway, which leads to the private, herringbone pattern, block paved driveway providing off road parking for multiple vehicles and leading to the carport and garage. The garage presents and electric roller door and fittings are in place for the installation of an EV charging point. A paved footpath leads around the side of the dwelling with pedestrian access into the rear garden, and to the entrance door under a canopied porch. The front garden is laid to lawn with plant and shrub borders.
Rear Of Property
The landscaped rear garden is enclosed by timber fencing and predominately laid to lawn with a mixture of trees and shrubs. A paved patio, adjacent to the property, provides an idyllic spot for outdoor entertaining and al fresco dining. There are outdoor power points and wall mounted exterior lighting.
Additional Information
COUNCIL TAX BAND: TBC - Fareham Borough Council.
UTILITIES: Air source heat pump, mains electricity, water and drainage.
The property has a new build guarantee with Buildzone.
Viewings strictly by appointment with Manns and Manns only. To arrange a viewing please contact us.
Brochures
Brochure 1- COUNCIL TAXA payment made to your local authority in order to pay for local services like schools, libraries, and refuse collection. The amount you pay depends on the value of the property.Read more about council Tax in our glossary page.
- Band: TBC
- PARKINGDetails of how and where vehicles can be parked, and any associated costs.Read more about parking in our glossary page.
- Garage,Covered,Driveway
- GARDENA property has access to an outdoor space, which could be private or shared.
- Yes
- ACCESSIBILITYHow a property has been adapted to meet the needs of vulnerable or disabled individuals.Read more about accessibility in our glossary page.
- Ask agent
Botley Road, Burridge, Southampton, SO31
Add an important place to see how long it'd take to get there from our property listings.
__mins driving to your place
Get an instant, personalised result:
- Show sellers you’re serious
- Secure viewings faster with agents
- No impact on your credit score
About Manns & Manns, Southampton
1 & 2 Brooklyn Cottages, Portsmouth Road, Lowford, Bursledon, Southampton, SO31 8EP



Your mortgage
Notes
Staying secure when looking for property
Ensure you're up to date with our latest advice on how to avoid fraud or scams when looking for property online.
Visit our security centre to find out moreDisclaimer - Property reference 29095989. The information displayed about this property comprises a property advertisement. Rightmove.co.uk makes no warranty as to the accuracy or completeness of the advertisement or any linked or associated information, and Rightmove has no control over the content. This property advertisement does not constitute property particulars. The information is provided and maintained by Manns & Manns, Southampton. Please contact the selling agent or developer directly to obtain any information which may be available under the terms of The Energy Performance of Buildings (Certificates and Inspections) (England and Wales) Regulations 2007 or the Home Report if in relation to a residential property in Scotland.
*This is the average speed from the provider with the fastest broadband package available at this postcode. The average speed displayed is based on the download speeds of at least 50% of customers at peak time (8pm to 10pm). Fibre/cable services at the postcode are subject to availability and may differ between properties within a postcode. Speeds can be affected by a range of technical and environmental factors. The speed at the property may be lower than that listed above. You can check the estimated speed and confirm availability to a property prior to purchasing on the broadband provider's website. Providers may increase charges. The information is provided and maintained by Decision Technologies Limited. **This is indicative only and based on a 2-person household with multiple devices and simultaneous usage. Broadband performance is affected by multiple factors including number of occupants and devices, simultaneous usage, router range etc. For more information speak to your broadband provider.
Map data ©OpenStreetMap contributors.




