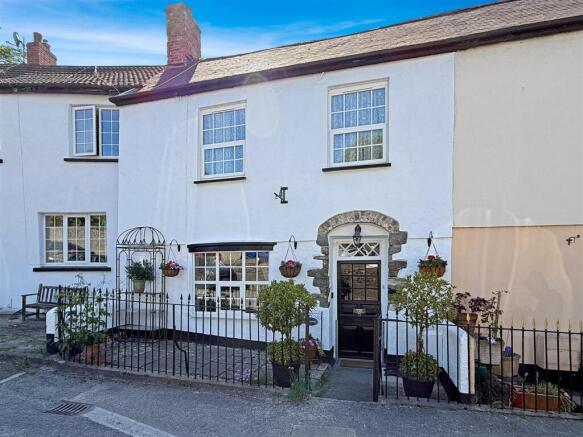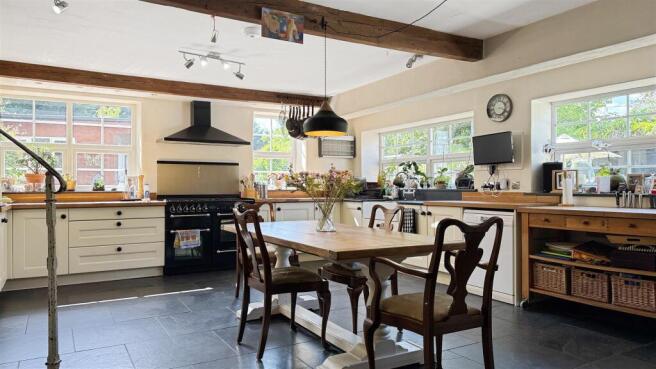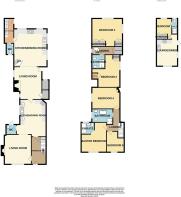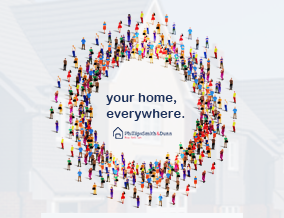
6 bedroom character property for sale
The Bushens, Bishops Tawton, Barnstaple

- PROPERTY TYPE
Character Property
- BEDROOMS
6
- BATHROOMS
3
- SIZE
Ask agent
- TENUREDescribes how you own a property. There are different types of tenure - freehold, leasehold, and commonhold.Read more about tenure in our glossary page.
Freehold
Key features
- Fully Adaptable Accommodation
- Bursting With Character & Period Features
- Popular Village Location
- Multiple Reception Rooms
- Exposed Beams & Stone Walls
- Immaculately Presented
- Ancillary Log Cabin
- Expansive Living Spaces
- Beautifully Maintained Garden
- Period Property With Modern Features
Description
Set within lush, meticulously maintained gardens, the accommodation comprises two charming adjoining cottages and a delightful one-bedroom cabin. The first cottage features two well-appointed bedrooms, a stylish bathroom, a modern kitchen, and a welcoming living room. The second, slightly larger cottage offers three generous bedrooms, a second kitchen and living area, and two bathrooms—perfect for larger families or guest accommodation.
At the rear of the garden, the detached one-bedroom cabin offers a peaceful retreat; ideal for guests. It enhances the property’s overall flexibility.
The landscaped gardens are a standout feature, offering maintained lawns, mature planting, and inviting seating areas—perfect for outdoor dining, entertaining, or quiet relaxation.
Positioned within walking distance of village amenities, the home benefits from a highly regarded primary school, a welcoming village church, and the popular Chichester Arms pub. Secondary education is available nearby at The Park Community School, and a regular bus service connects the village to surrounding areas.
Just 2 miles north is Barnstaple, North Devon’s vibrant administrative centre, offering a comprehensive range of shops, cafes, leisure facilities, and the Green Lanes Shopping Centre.
For those seeking coastal escapes, the world-renowned beaches at Saunton, Croyde, Putsborough, and Woolacombe—along with two championship golf courses—are easily accessible.
This unique and adaptable property blends countryside charm with modern convenience, offering a superb home in one of North Devon’s most desirable village settings.
Front Cottage – 3 Bedrooms
Upon entering the front cottage, a beautiful living room greets you to the left. Here, a working log burner sits proudly within an original inglenook fireplace, framed by exposed brickwork and slate flooring that flows throughout the ground floor—creating a cosy yet timeless atmosphere.
This leads seamlessly into a spacious kitchen-diner full of character, where exposed beams meet modern design. The kitchen is well-equipped with generous worktop and cupboard space, under-counter washing machine, dishwasher, fridge, freezer, and gas oven, with a sink and drainer overlooking a private courtyard. A ground floor WC completes the downstairs layout.
Upstairs, the principal bedroom is a spacious double with ample room for furnishings and benefits from a private ensuite bathroom. The second bedroom is also a large double, enhanced by a charming cast iron fireplace, while the third bedroom serves as a comfortable single. A luxurious four-piece family bathroom sits centrally, featuring a classic four-legged roll-top bath, a separate shower, sink, and WC—offering boutique hotel style in a home setting.
Adjoining Cottage – 2 Bedrooms
Through a discreet wooden door from the kitchen, the property opens into the second, two-bedroom cottage. On the ground floor, you'll find an impressive open-plan living area combining a modern kitchen-diner with a generous lounge space. The kitchen includes plentiful storage, a Belfast sink overlooking the garden, dishwasher, and a large RangeMaster cooker, ideal for hosting and family meals. A second log burner adds character and warmth to the living area.
Practicality is considered with a utility room, ground floor WC, and additional storage room.
Up a charming spiral staircase, two large double bedrooms await—both featuring vaulted ceilings and built-in wardrobes. A modern shower room with a large walk-in shower is accessible from the landing, completing this self-contained and stylish residence.
Front Cottage -
Entrance Hall - 4.30m x 2.30m (14'1" x 7'6") -
Living Room - 4.30m x 4.20m (14'1" x 13'9") -
Kitchen Diner - 5.80m x 4.10m (19'0" x 13'5") -
Wc - 1.50m x 1.60m (4'11" x 5'2") -
Master Suite - 4.70m x 3.95m (15'5" x 12'11") -
Ensuite - 1.85m x 2.05m (6'0" x 6'8") -
Bedroom 2 - 3.40m x 4.15m (11'1" x 13'7") -
Bedroom 3 - 3.45m x 2.75m (11'3" x 9'0") -
Family Bathroom - 2.45m x 3.50m (8'0" x 11'5") -
Rear Cottage -
Living Room - 5.10m x 4.35m (16'8" x 14'3") -
Kitchen Diner - 5.90m x 5.20m (19'4" x 17'0") -
Store - 3.05m x 1.10m (10'0" x 3'7") -
Wc - 1.75m x 1.15m (5'8" x 3'9") -
Utility Room - 3.90m x 1.45m (12'9" x 4'9") -
Bedroom 1 - 5.50m x 4.40m (18'0" x 14'5") -
Bedroom 2 - 4.35m x 4.70m (14'3" x 15'5") -
Shower Room - 2.20m x 2.05m (7'2" x 6'8") -
Lodge -
Open Plan Living Space - 4.50m x 3.40m (14'9" x 11'1") -
Bedroom - 3.00m x 2.40m (9'10" x 7'10") -
Shower Room - 2.45m x 0.90m (8'0" x 2'11") -
Garden & Log Cabin
The garden is a true haven—beautifully landscaped and thoughtfully zoned. A large patio area is ideal for alfresco dining and relaxation, while stone-chipped pathways lead to a second, more secluded seating area overlooking a well-tended vegetable garden. The rest of the grounds are laid to lawn, framed by colourful planting beds, flowering shrubs, and a magnificent weeping willow tree as a centrepiece.
Set within this idyllic garden is the detached log cabin—a superb bonus to the property. This cosy yet stylish annexe includes an open-plan kitchen, diner and living space, bedroom with fitted wardrobes, and a contemporary shower room. It is an ideal space for guest accommodation or a peaceful studio retreat.
Brochures
The Bushens, Bishops Tawton, Barnstaple- COUNCIL TAXA payment made to your local authority in order to pay for local services like schools, libraries, and refuse collection. The amount you pay depends on the value of the property.Read more about council Tax in our glossary page.
- Band: C
- PARKINGDetails of how and where vehicles can be parked, and any associated costs.Read more about parking in our glossary page.
- Ask agent
- GARDENA property has access to an outdoor space, which could be private or shared.
- Yes
- ACCESSIBILITYHow a property has been adapted to meet the needs of vulnerable or disabled individuals.Read more about accessibility in our glossary page.
- Ask agent
Energy performance certificate - ask agent
The Bushens, Bishops Tawton, Barnstaple
Add an important place to see how long it'd take to get there from our property listings.
__mins driving to your place
Get an instant, personalised result:
- Show sellers you’re serious
- Secure viewings faster with agents
- No impact on your credit score



Your mortgage
Notes
Staying secure when looking for property
Ensure you're up to date with our latest advice on how to avoid fraud or scams when looking for property online.
Visit our security centre to find out moreDisclaimer - Property reference 33909090. The information displayed about this property comprises a property advertisement. Rightmove.co.uk makes no warranty as to the accuracy or completeness of the advertisement or any linked or associated information, and Rightmove has no control over the content. This property advertisement does not constitute property particulars. The information is provided and maintained by Phillips, Smith & Dunn, Barnstaple. Please contact the selling agent or developer directly to obtain any information which may be available under the terms of The Energy Performance of Buildings (Certificates and Inspections) (England and Wales) Regulations 2007 or the Home Report if in relation to a residential property in Scotland.
*This is the average speed from the provider with the fastest broadband package available at this postcode. The average speed displayed is based on the download speeds of at least 50% of customers at peak time (8pm to 10pm). Fibre/cable services at the postcode are subject to availability and may differ between properties within a postcode. Speeds can be affected by a range of technical and environmental factors. The speed at the property may be lower than that listed above. You can check the estimated speed and confirm availability to a property prior to purchasing on the broadband provider's website. Providers may increase charges. The information is provided and maintained by Decision Technologies Limited. **This is indicative only and based on a 2-person household with multiple devices and simultaneous usage. Broadband performance is affected by multiple factors including number of occupants and devices, simultaneous usage, router range etc. For more information speak to your broadband provider.
Map data ©OpenStreetMap contributors.





