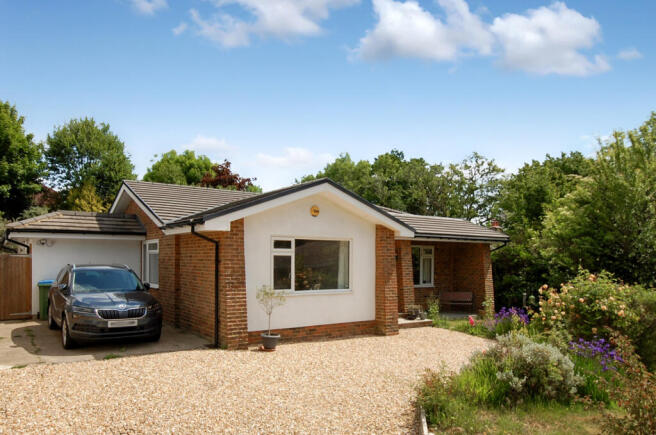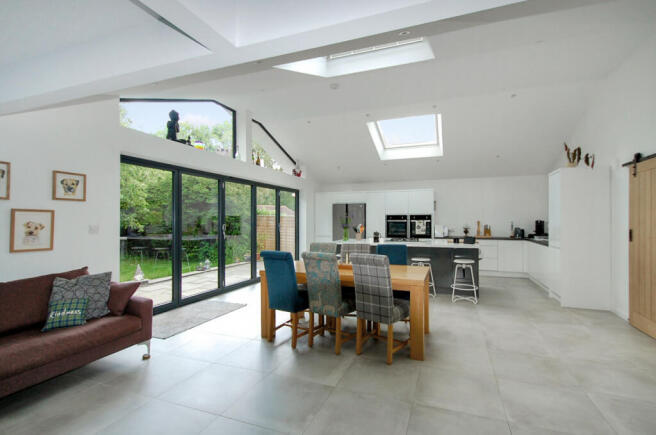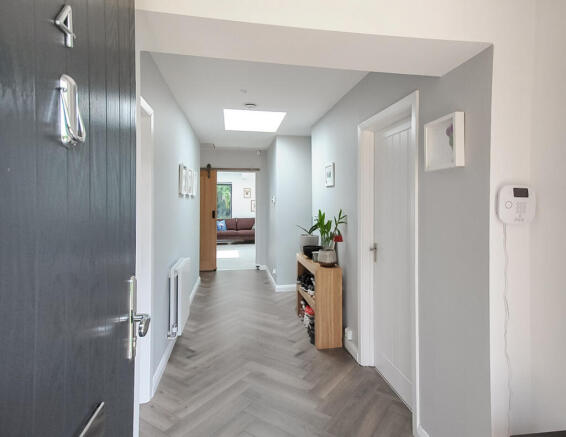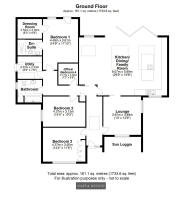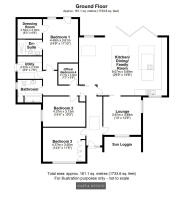Rusper Village

- PROPERTY TYPE
Bungalow
- BEDROOMS
4
- BATHROOMS
2
- SIZE
1,734 sq ft
161 sq m
- TENUREDescribes how you own a property. There are different types of tenure - freehold, leasehold, and commonhold.Read more about tenure in our glossary page.
Freehold
Key features
- FOUR BEDROOM
- DETACHED LUXURY BUNGALOW
- RUSPER VILLAGE LOCATION
- 30FT X 20FT FAMILY AREA
- FULLY MODERNISED
- EN-SUITE & DRESSING ROOM
- PART UNDERFLOOR HEATING
- SECLUDED GARDEN
- SUPERB CONTEMPORARY KITCHEN
- AMPLE OFF ROAD PARKING
Description
The property originated from the 1960s but has recently undergone complete refurbishment to create a contemporary and luxurious home in a highly desirable village location.
The accommodation comprises:
RECEPTION HALLWAY: Engineered oak flooring, "Velux" skylight, inset ceiling lights, coat cupboard. Hatch and pull-down ladder to insulated loft with electric light and part boarding for storage.
SITTING ROOM: 13' x 12'9 Double aspect overlooking the front and side. Sliding door to:
FAMILY KITCHEN/DINING AREA: 29'9 x 19'8 A magnificent double-aspect space opening onto the garden via five-fold sliding doors. Vaulted ceiling with three large "Velux" electrically operated skylights and a central island separating the kitchen section from the family space. Tiled flooring with Underfloor heating, inset ceiling lighting. Ample space for dining table and chairs in addition to a family TV/Games/sofas.
KITCHEN COMPRISES: High-quality, white-gloss laminate fronts and laminated work-tops with a range of drawers and storage cupboards below. Various upright and eye-level cupboards. Stainless-steel sink and mixer-tap, integrated "Candy" dishwasher, alcove for American-style fridge/freezer, two "CDA" electric fan-ovens and grills. The central island/breakfast bar incorporates a "CDA" Gas hob with downdraft extractor. Storage cupboards below.
UTILITY ROOM: 8'3 x 7'8 Fitted worktop on both sides with drawers and storage cupboards below. Inset enamel Butler's Sink. Space and plumbing for washing machine, tumble dryer, space for fridge and freezer. Tiled flooring with underfloor heating, electric circuit breakers, and extractor fan. Door to outside passage.
BEDROOM ONE: 14'9 x 11'10 Delightful outlook and access via tilt-and-slide window/door onto the rear garden. Inset ceiling lights, vertical radiator.
DRESSING ROOM: 8'3 x 6'8 Inset ceiling lights, fitted hanging and storage racking.
EN-SUITE SHOWER ROOM: 8'3 x 5'4 Full width, walk-in shower with mixer and adjustable head. Wash-basin on vanity unit, low flush WC. Tiled flooring with underfloor heating, extractor fan, inset ceiling lights and skylight.
BEDROOM TWO: 14'1 x 11'6 Outlook to the front. Fitted, twin double wardrobes.
BEDROOM THREE: 14'4 x 10'3 Outlook to the side. Laminated flooring.
BEDROOM FOUR/STUDY: 7'72 x 7' "Velux" skylight, inset ceiling lights.
MAIN BATHROOM: 8'3 x 7'8 Double-ended bath with central mixer-tap, shower cubicle with rainfall and flexible heads, glazed door and shower-screen. Wash-basin on vanity unit, low flush WC. Combined chromium radiator/towel rail. Window and skylight, inset ceiling lights, tiled floor with underfloor heating, extractor fan.
FRONT GARDEN: The drive leads up from Steeres Hill onto a gravel parking and turning area. The remainder of the front garden is laid to a "Cottage-Garden" Style with lawn and a variety of shrubs, flowering plants and hedging.
ATTRACTIVE SUN LOGGIA. Overlooking the front aspect.
Gated pedestrian access around both sides leading to:
REAR GARDEN: The garden is very secluded and easily maintained, the total plot (Front and Rear Garden together) being approximately 100ft deep by 60ft wide. The five-fold doors from the Family Space open onto a large expanse of patio which runs along the rear and sides, also stepping up to a raised patio section which is a sun-trap. The remainder of the garden is laid to lawn with a very well-established apple tree providing shade. Outside lighting, external power points and two garden taps.
WOODEN GARDEN SHED.
LPG GAS TANK: Installed underground at the front to supply the gas combination boiler and hob.
EPC: D This is being updated to reflect the modernisation and upgrades.
Features
- Kitchen-Diner
- En-suite
- Open Plan Lounge
- Video Door Entry
- Full Double Glazing
- Oven/Hob
- Gas Central Heating Combi Boiler
- Double Bedrooms
- Large Gardens
Roof type: Concrete roof tiles.
Construction materials used: Brick and block.
Water source: Direct mains water.
Electricity source: National Grid.
Sewerage arrangements: Standard UK domestic.
Heating Supply: LPG central heating.
- COUNCIL TAXA payment made to your local authority in order to pay for local services like schools, libraries, and refuse collection. The amount you pay depends on the value of the property.Read more about council Tax in our glossary page.
- Band: F
- PARKINGDetails of how and where vehicles can be parked, and any associated costs.Read more about parking in our glossary page.
- Yes
- GARDENA property has access to an outdoor space, which could be private or shared.
- Yes
- ACCESSIBILITYHow a property has been adapted to meet the needs of vulnerable or disabled individuals.Read more about accessibility in our glossary page.
- Ask agent
Rusper Village
Add an important place to see how long it'd take to get there from our property listings.
__mins driving to your place
Get an instant, personalised result:
- Show sellers you’re serious
- Secure viewings faster with agents
- No impact on your credit score
Your mortgage
Notes
Staying secure when looking for property
Ensure you're up to date with our latest advice on how to avoid fraud or scams when looking for property online.
Visit our security centre to find out moreDisclaimer - Property reference mapp_1743660860. The information displayed about this property comprises a property advertisement. Rightmove.co.uk makes no warranty as to the accuracy or completeness of the advertisement or any linked or associated information, and Rightmove has no control over the content. This property advertisement does not constitute property particulars. The information is provided and maintained by Mapp & Weston, Horsham. Please contact the selling agent or developer directly to obtain any information which may be available under the terms of The Energy Performance of Buildings (Certificates and Inspections) (England and Wales) Regulations 2007 or the Home Report if in relation to a residential property in Scotland.
*This is the average speed from the provider with the fastest broadband package available at this postcode. The average speed displayed is based on the download speeds of at least 50% of customers at peak time (8pm to 10pm). Fibre/cable services at the postcode are subject to availability and may differ between properties within a postcode. Speeds can be affected by a range of technical and environmental factors. The speed at the property may be lower than that listed above. You can check the estimated speed and confirm availability to a property prior to purchasing on the broadband provider's website. Providers may increase charges. The information is provided and maintained by Decision Technologies Limited. **This is indicative only and based on a 2-person household with multiple devices and simultaneous usage. Broadband performance is affected by multiple factors including number of occupants and devices, simultaneous usage, router range etc. For more information speak to your broadband provider.
Map data ©OpenStreetMap contributors.
