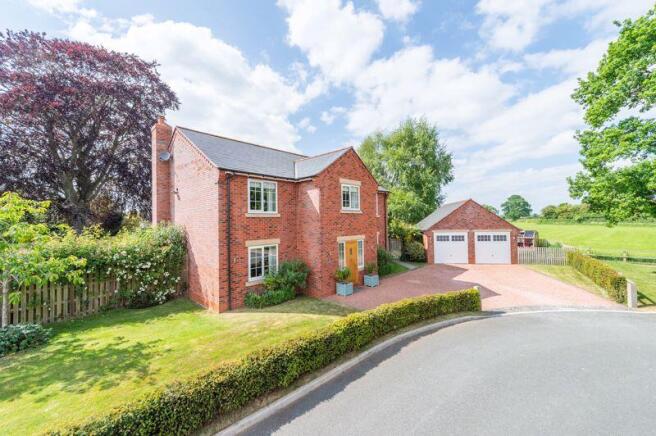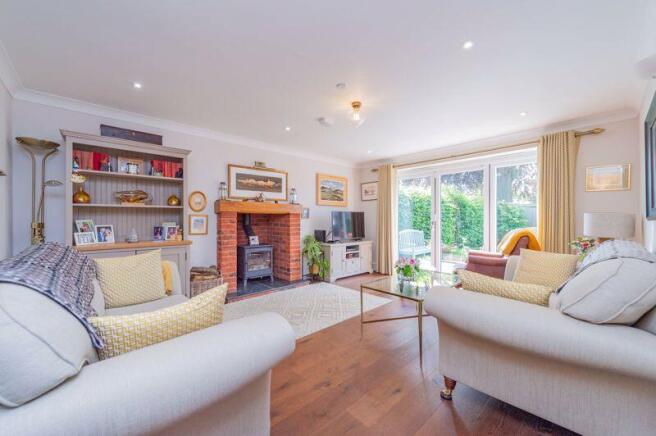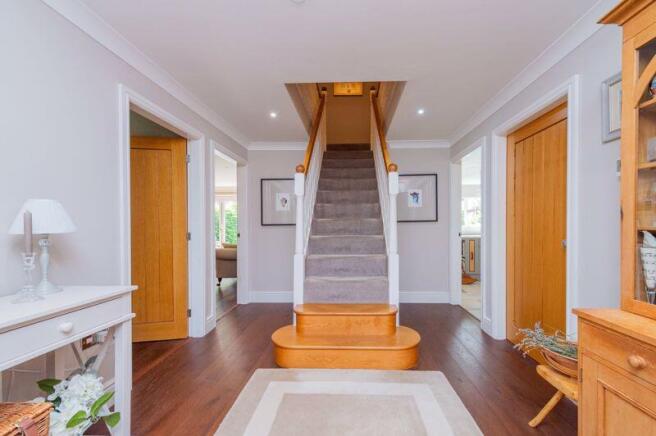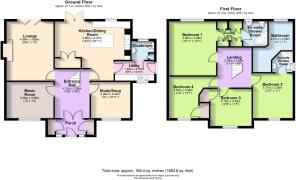Oak Drive, Wrexham

- PROPERTY TYPE
Detached
- BEDROOMS
4
- BATHROOMS
3
- SIZE
Ask agent
- TENUREDescribes how you own a property. There are different types of tenure - freehold, leasehold, and commonhold.Read more about tenure in our glossary page.
Freehold
Key features
- Immaculately Presented Detached Four Bedroom House & Detached Double Garage
- Exclusive development of 4 properties
- Sought after village location Easy reach of A5/483 bypass
- Corner plot with open countryside views
- High specification fixtures/fittings throughout.
- EPC Rating 85|B Council Tax Band 'G'
Description
Location
Located in the popular village of Overton-on-Dee in the picturesque Dee Valley. The property enjoys a good size corner plot location on the edge of the village on a small exclusive development being one of four properties. The village offers an excellent range of facilities and amenities including a Primary school, Medical Centre, Post Office and a host of shops. Its proximity to the A5/483 bypass make the towns of Oswestry and Ellesmere as well as the Cities of Wrexham and Chester easily accessible, and the motorway network beyond.
Partly Glazed Entrance Door into Enclosed Entrance Porch
Attractive tile flooring, Two built-in cloak cupboards with shelving and hanging rails, coving to ceiling.
Glazed Double Doors into Entrance Hall
13' 6'' x 9' 8'' (4.12m x 2.95m)
Oak flooring. Coving to ceiling, spot lights. Understairs store cupboard.
Study/Snug
10' 11'' x 10' 0'' (3.32m x 3.06m)
Oak flooring, radiator, matching wall lights.
Music Room
13' 0'' x 10' 0'' (3.96m x 3.06m)
Oak flooring, radiator, spotlights and fitting.
Lounge
16' 4'' x 13' 0'' (4.98m x 3.96m)
Oak flooring, coving to ceiling. Spotlights, centre ceiling light fittings, matching wall lights.Wood burner stove set in brick ingle on a slate tile hearth with oak mantle. Radiator. Bi-folding doors opening onto patio area and rear garden.
Breakfast Kitchen/Diner
20' 11'' x 16' 4'' (6.37m x 4.98m)
Tile floor and spot lights to ceiling.
Kitchen
Fully fitted bespoke kitchen. Electric AGA with antique mirror glass splashback and handmade tiles to each side. Integrated appliances to include dishwasher and refrigerator. Inset sink with mixer tap. Built-in cabinets with granite worktops and upstands, Floor to ceiling walk-in pantry cupboard including pull out wicker baskets. Vertical radiator. Centre island with hanging light pendants, also incorporating electric sockets, cupboards, serving trays, wine cooler and drawers. below.
Breakfast/Dining Area
Double doors opening onto patio area and rear garden.
Utility
10' 10'' x 5' 5'' (3.31m x 1.65m)
Tile floor. Built-in cupboards and wall shelves. Inset stainless steel sink and mixer tap with granite worktop surround and upstands, space and plumbing for washing machine. Radiator, extractor fan. Partly glazed stable style door to outside.
Cloakroom
Tile floor. and spot lights to ceiling. Vanity wash hand basin with tile splash, low level flush w.c., radiator and extractor fan.
Central staircase to first floor and landing area
Coving to ceiling, wall lights, radiator. Access to roof space via loft ladder.
Bedroom One
14' 11'' x 13' 1'' (4.55m x 3.98m)
Wood effect flooring, coving to ceiling, spot lights and centre ceiling light. radiator.
Dressing Area
6' 11'' x 6' 10'' (2.10m x 2.08m)
Wooden flooring. Fitted wardrobes with drawers and storage. Spotlights to ceiling.
Ensuite Shower Room
Tile floor and spotlights to ceiling. Fully tiled corner shower with dual head mains fed shower, vanity sink unit and matching fitted wall cabinet, shaver point. low flush wc., heated towel rail, extractor fan, partly tiled walls.
Bedroom Two
12' 4'' x 11' 0'' (3.77m x 3.36m)
Wood effect flooring. Spotlights and radiator.
Ensuite Shower Room
Tile floor and spotlights to ceiling. Fully tiled corner shower cubicle with electric shower, vanity sink unit with tile splash & shaver point, low flush w.c., heated towel rail, partly tiled walls, extractor fan.
Bedroom Three
11' 5'' x 10' 3'' (3.49m x 3.13m)
Wood effect flooring. Built-in close, radiator, spotlights to ceiling.
Bedroom Four
13' 1'' x 11' 6'' (3.98m x 3.50m)
Wood effect flooring. Built-in close, radiator, spotlights to ceiling.
Family Bathroom
13' 11'' x 11' 0'' (4.24m x 3.36m)
Tile floor and spotlights to ceiling. 'P' shape bath with dual head shower and shower screen over, vanity sink unit with LED lighted mirror above, built-in cupboard with slatted shelves. low flush w.c, heated towel rail, partly tiled walls.
Outside
The house is approached over a resin drive providing ample parking and turning space with access to the garaging. Occupying a good size corner plot with a lawned area to front with side gates allowing access all around the property. Mature hedging and trees providing privacy to the rear garden which is beautifully landscaped with patio area and several seating areas within the garden. The garden is a notable feature housing a variety of established trees, shrubs and flowering plants. Summer house which is panel insulated. Log store.
Enclosed vegetable garden area with raised vegetable beds and potting shed. Outside tap, external lights.
Detached Double Garage
18' 6'' x 17' 9'' (5.65m x 5.42m)
Electrically operated doors with side personnel door. Overhead loft space partly boarded via a ladder. Facilities for an EV charger.
Tenure
We are informed that the property is freehold subject to vacant possession on completion.
Services
Main electricity, gas and water and private drainage are understood to be connected.
EPC Rating 85|B Council Tax Band 'G'
Local Authority
Wrexham County Borough Council, The Guildhall, Wrexham, LL11 1AY.
Tel:
Directions
From Ellesmere proceed out of the town on the A528 road signposted Overton. Continue for approximately 5 miles into the village of Overton-on-Dee. At the junction turn right into Station Road continue for a short distance and the property will be identified on the left handside.
What3Words: ///duplicate.nudge.snowstorm
Viewing and Further Information
Viewings are strictly by appointment only through the sole selling agent's Ellesmere Office. For further information or to book a viewing contact Ellesmere Office on
Brochures
Property BrochureFull Details- COUNCIL TAXA payment made to your local authority in order to pay for local services like schools, libraries, and refuse collection. The amount you pay depends on the value of the property.Read more about council Tax in our glossary page.
- Band: G
- PARKINGDetails of how and where vehicles can be parked, and any associated costs.Read more about parking in our glossary page.
- Yes
- GARDENA property has access to an outdoor space, which could be private or shared.
- Yes
- ACCESSIBILITYHow a property has been adapted to meet the needs of vulnerable or disabled individuals.Read more about accessibility in our glossary page.
- Ask agent
Oak Drive, Wrexham
Add an important place to see how long it'd take to get there from our property listings.
__mins driving to your place
Explore area BETA
Wrexham
Get to know this area with AI-generated guides about local green spaces, transport links, restaurants and more.
Get an instant, personalised result:
- Show sellers you’re serious
- Secure viewings faster with agents
- No impact on your credit score

Your mortgage
Notes
Staying secure when looking for property
Ensure you're up to date with our latest advice on how to avoid fraud or scams when looking for property online.
Visit our security centre to find out moreDisclaimer - Property reference 12621088. The information displayed about this property comprises a property advertisement. Rightmove.co.uk makes no warranty as to the accuracy or completeness of the advertisement or any linked or associated information, and Rightmove has no control over the content. This property advertisement does not constitute property particulars. The information is provided and maintained by Bowen, Ellesmere. Please contact the selling agent or developer directly to obtain any information which may be available under the terms of The Energy Performance of Buildings (Certificates and Inspections) (England and Wales) Regulations 2007 or the Home Report if in relation to a residential property in Scotland.
*This is the average speed from the provider with the fastest broadband package available at this postcode. The average speed displayed is based on the download speeds of at least 50% of customers at peak time (8pm to 10pm). Fibre/cable services at the postcode are subject to availability and may differ between properties within a postcode. Speeds can be affected by a range of technical and environmental factors. The speed at the property may be lower than that listed above. You can check the estimated speed and confirm availability to a property prior to purchasing on the broadband provider's website. Providers may increase charges. The information is provided and maintained by Decision Technologies Limited. **This is indicative only and based on a 2-person household with multiple devices and simultaneous usage. Broadband performance is affected by multiple factors including number of occupants and devices, simultaneous usage, router range etc. For more information speak to your broadband provider.
Map data ©OpenStreetMap contributors.




