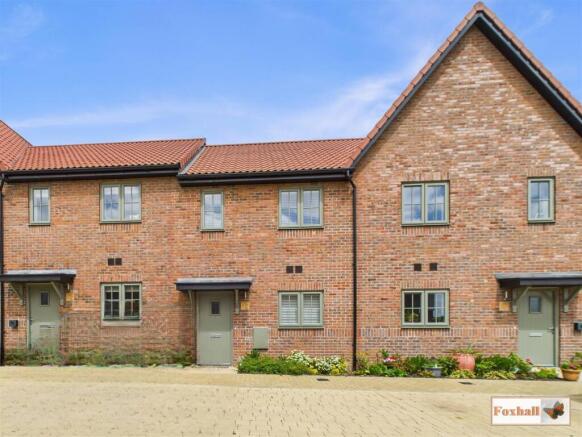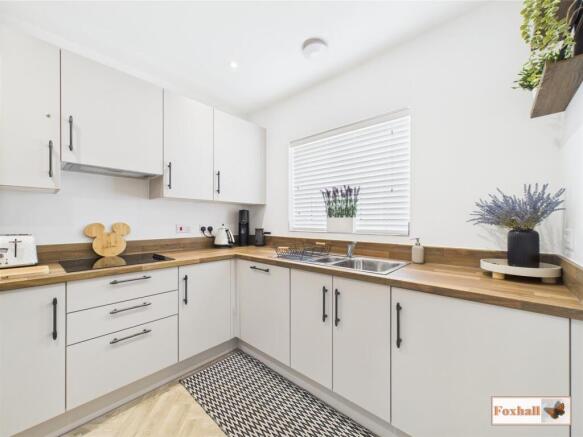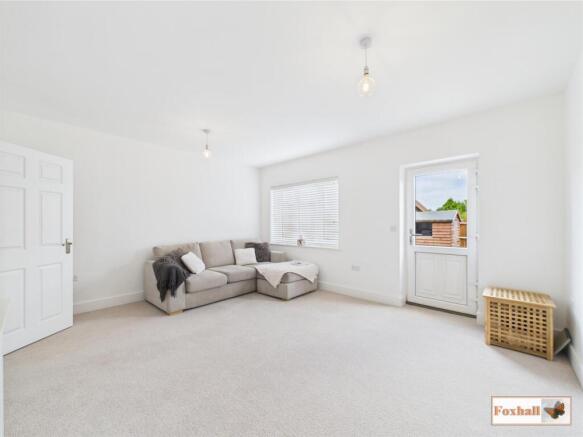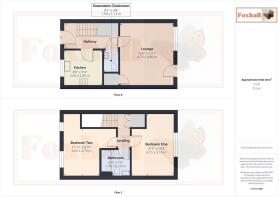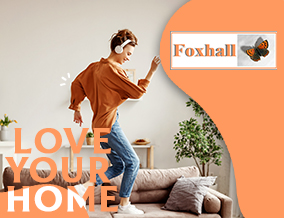
Oak Tree View, Bucklesham, Ipswich

- PROPERTY TYPE
Terraced
- BEDROOMS
2
- BATHROOMS
1
- SIZE
Ask agent
Key features
- FANTASTIC VIEWS ACROSS FARMLAND FIELDS - HIGHLY SOUGHT AFTER VILLAGE OF BUCKLESHAM
- IMMACULATELY PRESENTED TWO BEDROOM TERRACE OFFERED UNDER SHARED OWNERSHIP 55% VIA FLAGSHIP HOMES (OR AT 100% FOR £310,000 AFTER 8 WEEKS OF MARKETING)
- GREAT OPPORTUNITY TO BUY ON THIS NEW CASTLEMORE HOMES DEVELOPMENT IN VILLAGE LOCATION
- TWO LARGE DOUBLE SIZED BEDROOMS WITH AMPLE DRESSING AREAS
- MODERN UPSTAIRS BATHROOM AND MATCHING DOWNSTAIRS W.C
- MODERN KITCHEN WITH INTEGRATED BOSCH APPLIANCES
- LARGE LOUNGE / DINER
- ENCLOSED REAR GARDEN WITH SHED TO STAY
- DUAL FUEL HEATING - AIR SOURCE HEAT PUMP AND GAS COMBI BOILER - UNDERFLOOR HEATING AND USB POINTS - EVO CHARGER AND TWO PARKING SPACES
- LEASEHOLD - COUNCIL TAX BAND C
Description
Views views views! Positioned in this brand new idyllic cul-de-sac location on the edge of the village this delightful two double bedroom terrace property built in 2023 by Castlemore Homes has some of the delightful views. It is currently offered under the shared ownership scheme from Flagship Homes for 55% of the property. (Option to purchase 100% at £310,000 after 8 weeks of marketing).
The property was built in 2023 along with just 32 other new homes and comes with all the modern fixtures and fittings whilst you have village life on your doorstep. Contemporary kitchen, bathroom and w.c., electric car charging point, air source heat pump as well as Valliant gas combi boiler with condenser tank, underfloor heating and USB points in various sockets.
Comprising of two ample double bedrooms with dressing areas, upstairs bathroom, integrated kitchen with Bosch appliances, lounge / diner with large walk in storage cupboard and downstairs w.c. There is also a light and airy entrance hallway and landing with further storage. Two off road parking spaces via a block paved driveway and electric charging point. To the rear is a landscaped enclosed rear garden with shed to stay.
Oak Tree View - FANTASTIC VIEWS ACROSS FARMLAND FIELDS - HIGHLY SOUGHT AFTER VILLAGE OF BUCKLESHAM - IMMACULATELY PRESENTED TWO BEDROOM TERRACE OFFERED UNDER SHARED OWNERSHIP 55% VIA FLAGSHIP HOMES (OR AT 100% FOR £310,000 AFTER 8 WEEKS OF MARKETING) - GREAT OPPORTUNITY TO BUY ON THIS NEW CASTLEMORE HOMES DEVELOPMENT IN VILLAGE LOCATION - TWO LARGE DOUBLE SIZED BEDROOMS WITH AMPLE DRESSING AREAS - MODERN UPSTAIRS BATHROOM AND MATCHING DOWNSTAIRS W.C - MODERN KITCHEN WITH INTEGRATED BOSCH APPLIANCES - LARGE LOUNGE / DINER - ENCLOSED REAR GARDEN WITH SHED TO STAY - DUAL FUEL HEATING - AIR SOURCE HEAT PUMP AND GAS COMBI BOILER - UNDERFLOOR HEATING AND USB POINTS - EVO CHARGER AND TWO PARKING SPACES
Views views views! Positioned in this brand new idyllic cul-de-sac location on the edge of the village this delightful two double bedroom terrace property built in 2023 by Castlemore Homes has some of the delightful views. It is currently offered under the shared ownership scheme from Flagship Homes for 55% of the property. (Option to purchase 100% at £310,000 after 8 weeks of marketing).
The property was built in 2023 along with just 32 other new homes and comes with all the modern fixtures and fittings whilst you have village life on your doorstep. Contemporary kitchen, bathroom and w.c., electric car charging point, air source heat pump as well as Valliant gas combi boiler with condenser tank, underfloor heating and USB points in various sockets.
Comprising of two ample double bedrooms with dressing areas, upstairs bathroom, integrated kitchen with Bosch appliances, lounge / diner with large walk in storage cupboard and downstairs w.c. There is also a light and airy entrance hallway and landing with further storage. Two off road parking spaces via a block paved driveway and electric charging point. To the rear is a landscaped enclosed rear garden with shed to stay.
Front Garden - Blocked paved driveway for two vehicles on the driveway with EVO charge and path to the front door.
Entrance Hallway - Entrance door into entrance hallway, inset mat, carpet flooring (only 12 months old), fuse board, stairs to first floor, doors to lounge/diner/downstairs W.C, kitchen, phone point, there is also an under stairs cupboard in here is an inspection cupboard for the under floor heating and plenty of storage.
Downstairs Cloakroom - 1.57m x 1.12m (5'2" x 3'8") - Low flush W.C, vinyl flooring, pedestal wash hand basin, extractor fan, spotlights, high skirting boards, splashback tiling with underfloor heating
Lounge - 4.72m x 3.99m (15'6" x 13'1) - Sockets with USB ports, carpet flooring (12 months old), high skirting boards, large double glazed window to the rear with fitted blinds, UPVC double glazed door out into the rear garden and a very large walk in storage cupboard.
Kitchen - 2.84m x 2.64m (9'4" x 8'8") - Comprising of wall and base units with cupboards and drawers under solid wood worksurfaces over, stainless steel 1 1/2 sink bowl drainer unit with a mixer tap, double glazed window to the front with fitted blinds, high splashbacks, vinyl flooring, integrated Bosch oven, Bosch induction hob and extractor hood, integrated Bosch fridge and Bosch freezer, integrated Bosch dishwasher, spotlights and underfloor heating.
Landing - Doors to bedroom one, two and family bathroom, very large cupboard housing the Vaillant boiler and the condenser tank with plenty of storage space, access to the loft (no ladder).
Family Bathroom - 2.13m x 1.85m (7'0" x 6'1") - Panelled bath with a mixer tap and shower over, low flush W.C, pedestal wash hand basin, radiator, vinyl flooring, splashback tiling, spotlights, extractor fan, and a shaver point.
Bedroom One - 4.70m x 3.18m (15'5" x 10'5) - Two double glazed windows to the front with fitted blinds, carpet flooring (only 12 months old), radiator, USB points in sockets, spotlights, high skirting boards, large alcove suitable for a large wardrobe or dressing area.
Bedroom Two - 3.61m x 2.69m (11'10" x 8'10") - Double glazed window to the rear, radiator, high skirting boards, large recess area for desk area or wardrobe, USB points in sockets.
Rear Garden - The rear garden is mainly laid to lawn with pathway through to the rear, fully enclosed, shed (to stay), pedestrian gate at the rear, outside electric sockets, outside tap and a heat air source pump.
Village Of Bucklesham - The village of Bucklesham is a delightful village and as such highly sought after. It is within easy access of Ipswich itself being only a 10 minute drive from the East Ipswich area. Furthermore, it has a lovely small primary school, very active church and social scene with village hall, local amateur dramatics and a number of events which takes place at the village hall. Bucklesham is lucky to be a village that currently still has a pub, the Bucklesham Shannon, which again can be personally recommended.
One of the benefits of the position of this house is you are literally a two minute walk to some delightful footpaths and bridal paths leading through to Brightwell and is therefore superb for anyone with dogs, children or like mountain biking etc.
Furthermore, Bucklesham is superbly positioned for very easy access onto the A12 and A14 junction at Seven Hills which is less than a four minute drive away affording easy access to Felixstowe in one direction, Woodbridge and the A12 north beyond plus Orwell Bridge and access to Colchester and London and Stowmarket, Bury St Edmunds and Cambridge.
Agents Notes - Tenure - Freehold
Council Tax Band - C
Shared Ownership Scheme 55% of property with services charges to pay currently of £357.19 monthly (these include the rent, service charge, 3rd party management, buildings insurance and admin fee).
(After 8 weeks of marketing there is an option to purchase 100% of the property at the price of £310,000).
Requirement for any applicant to have a connection to east Suffolk either through residency,work or family.
Brochures
Oak Tree View, Bucklesham, IpswichBrochure- COUNCIL TAXA payment made to your local authority in order to pay for local services like schools, libraries, and refuse collection. The amount you pay depends on the value of the property.Read more about council Tax in our glossary page.
- Band: C
- PARKINGDetails of how and where vehicles can be parked, and any associated costs.Read more about parking in our glossary page.
- Yes
- GARDENA property has access to an outdoor space, which could be private or shared.
- Yes
- ACCESSIBILITYHow a property has been adapted to meet the needs of vulnerable or disabled individuals.Read more about accessibility in our glossary page.
- Ask agent
Oak Tree View, Bucklesham, Ipswich
Add an important place to see how long it'd take to get there from our property listings.
__mins driving to your place
Get an instant, personalised result:
- Show sellers you’re serious
- Secure viewings faster with agents
- No impact on your credit score
Your mortgage
Notes
Staying secure when looking for property
Ensure you're up to date with our latest advice on how to avoid fraud or scams when looking for property online.
Visit our security centre to find out moreDisclaimer - Property reference 33909145. The information displayed about this property comprises a property advertisement. Rightmove.co.uk makes no warranty as to the accuracy or completeness of the advertisement or any linked or associated information, and Rightmove has no control over the content. This property advertisement does not constitute property particulars. The information is provided and maintained by Foxhall Estate Agents, Ipswich. Please contact the selling agent or developer directly to obtain any information which may be available under the terms of The Energy Performance of Buildings (Certificates and Inspections) (England and Wales) Regulations 2007 or the Home Report if in relation to a residential property in Scotland.
*This is the average speed from the provider with the fastest broadband package available at this postcode. The average speed displayed is based on the download speeds of at least 50% of customers at peak time (8pm to 10pm). Fibre/cable services at the postcode are subject to availability and may differ between properties within a postcode. Speeds can be affected by a range of technical and environmental factors. The speed at the property may be lower than that listed above. You can check the estimated speed and confirm availability to a property prior to purchasing on the broadband provider's website. Providers may increase charges. The information is provided and maintained by Decision Technologies Limited. **This is indicative only and based on a 2-person household with multiple devices and simultaneous usage. Broadband performance is affected by multiple factors including number of occupants and devices, simultaneous usage, router range etc. For more information speak to your broadband provider.
Map data ©OpenStreetMap contributors.
