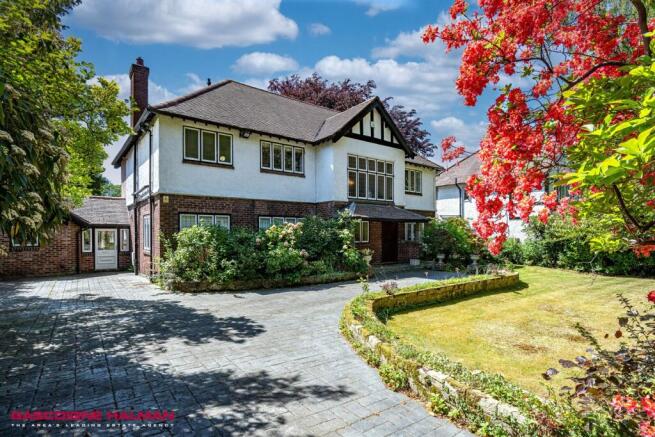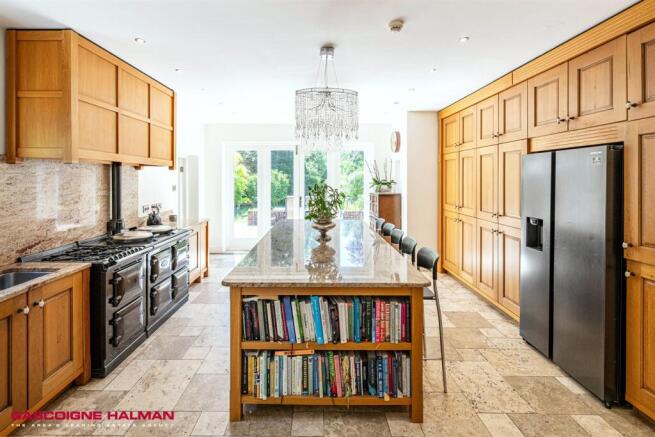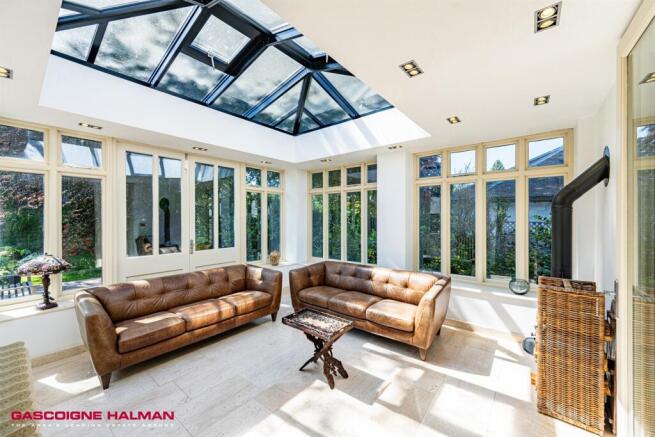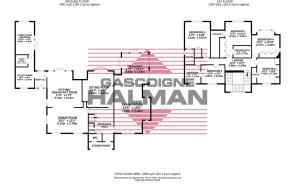Bramhall Park Road, Bramhall

- PROPERTY TYPE
Detached
- BEDROOMS
5
- BATHROOMS
5
- SIZE
3,305 sq ft
307 sq m
- TENUREDescribes how you own a property. There are different types of tenure - freehold, leasehold, and commonhold.Read more about tenure in our glossary page.
Freehold
Key features
- Positioned Close to Excellent Local schools With Convenient Transport Links On The Doorstep
- An Abundance of Living Accommodation In Excess of 3300 sq/ft
- Substantial Plot with Immaculate Established South Facing Rear Garden
- Impressive Traditional Detached Family Home With Five Bedrooms & Five Bathrooms
- Highly Desirable Residential Location Close to Bramhall Park
- No Onward Chain
Description
Stepping into the beautiful grounds of this wonderful home you are greeted by a substantial driveway providing ample parking for multiple vehicles. A storm porch leads into a welcoming and spacious hallway that sets the tone for the home's grandeur. Elegant flooring and tasteful décor create an inviting atmosphere, guiding you to the various living spaces. The double height ceiling to the entrance hallway with the gallery landing is particularly impressive and provides a perfect welcome. A WC is positioned off the hallway which provides excellent convenience. The expansive living room is bathed in natural light, courtesy of large windows that frame views of the front garden. A feature inglenook fireplace serves as a focal point, adding warmth and character to the space, making it ideal for both relaxation and entertaining. Double doors invite you into an immaculate orangery which offers a tranquil space to unwind, with panoramic views of the rear garden. This space delivers impressive living accommodation with modern features such as the skylight lantern and the contemporary log burner. Adjacent to the living room, is a further reception room which promotes a superb calming sitting room, again with inglenook fireplace providing a delightful focal point. The feature bay window overlooking the immaculate rear garden delivers a spectacular view of the private established gardens . The heart of the home is undoubtedly the open plan kitchen family room, equipped with high-end appliances, bespoke cabinetry, and ample counter space. A central island provides additional workspace and casual seating, perfect for morning breakfasts or evening cocktails. The dining area offers a sophisticated and relaxing setting for hosting dinner parties.
DESCRIPTION
The master bedroom is a sanctuary of comfort, featuring a spacious layout, built-in wardrobes, and a luxurious en-suite bathroom along with a walk-in dressing room to complete an outstanding master suite. Large windows offer serene views of the rear garden, enhancing the room's tranquil ambiance. Generously sized, the remaining four bedrooms are perfect for family members or guests. Each room is thoughtfully designed, with ample storage and easy access to a shared family bathroom. These versatile rooms can serve as additional bedrooms, home offices, or hobby spaces, adapting to the evolving needs of a modern family. The main bathroom is elegantly appointed with contemporary fixtures, ensuring comfort and convenience for all residents. With three en-suite bathrooms and a family bathroom to the first floor, there is plenty of space for all the family, including guests. The gallery landing provides a delightful space offering even more practicality and functionality. Externally the rear garden is a private oasis, featuring manicured lawns bordered by mature trees and shrubs, creating a serene backdrop for outdoor gatherings. A large paved patio area provides the perfect setting for al fresco dining or leisurely afternoons in the sun. This home benefits from proximity to esteemed schools, including Pownall Green Primary and Bramhall High School. The vibrant village centre, with its array of shops, cafes, and restaurants, is just a short stroll away. For nature enthusiasts, Bramhall Park offers picturesque walks and recreational activities. This is more than just a residence, it's a lifestyle choice for those seeking elegance, comfort, and convenience in one of Bramhall's most sought-after locations. Experience the perfect blend of classic charm and modern luxury in this exceptional family home.
Brochures
Brochure- COUNCIL TAXA payment made to your local authority in order to pay for local services like schools, libraries, and refuse collection. The amount you pay depends on the value of the property.Read more about council Tax in our glossary page.
- Band: G
- PARKINGDetails of how and where vehicles can be parked, and any associated costs.Read more about parking in our glossary page.
- Yes
- GARDENA property has access to an outdoor space, which could be private or shared.
- Yes
- ACCESSIBILITYHow a property has been adapted to meet the needs of vulnerable or disabled individuals.Read more about accessibility in our glossary page.
- Ask agent
Bramhall Park Road, Bramhall
Add an important place to see how long it'd take to get there from our property listings.
__mins driving to your place
Get an instant, personalised result:
- Show sellers you’re serious
- Secure viewings faster with agents
- No impact on your credit score
Your mortgage
Notes
Staying secure when looking for property
Ensure you're up to date with our latest advice on how to avoid fraud or scams when looking for property online.
Visit our security centre to find out moreDisclaimer - Property reference 931390. The information displayed about this property comprises a property advertisement. Rightmove.co.uk makes no warranty as to the accuracy or completeness of the advertisement or any linked or associated information, and Rightmove has no control over the content. This property advertisement does not constitute property particulars. The information is provided and maintained by Gascoigne Halman, Bramhall. Please contact the selling agent or developer directly to obtain any information which may be available under the terms of The Energy Performance of Buildings (Certificates and Inspections) (England and Wales) Regulations 2007 or the Home Report if in relation to a residential property in Scotland.
*This is the average speed from the provider with the fastest broadband package available at this postcode. The average speed displayed is based on the download speeds of at least 50% of customers at peak time (8pm to 10pm). Fibre/cable services at the postcode are subject to availability and may differ between properties within a postcode. Speeds can be affected by a range of technical and environmental factors. The speed at the property may be lower than that listed above. You can check the estimated speed and confirm availability to a property prior to purchasing on the broadband provider's website. Providers may increase charges. The information is provided and maintained by Decision Technologies Limited. **This is indicative only and based on a 2-person household with multiple devices and simultaneous usage. Broadband performance is affected by multiple factors including number of occupants and devices, simultaneous usage, router range etc. For more information speak to your broadband provider.
Map data ©OpenStreetMap contributors.







