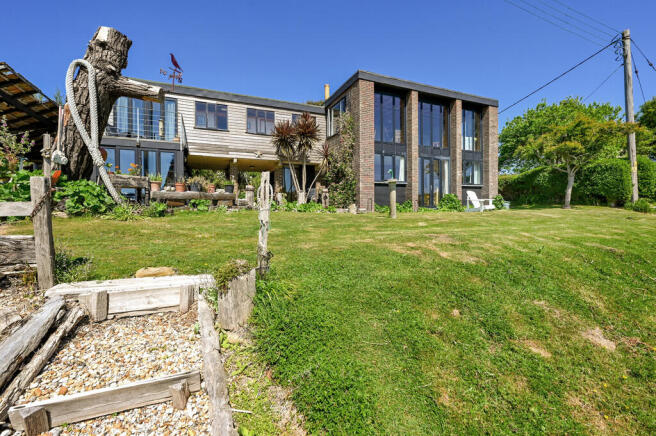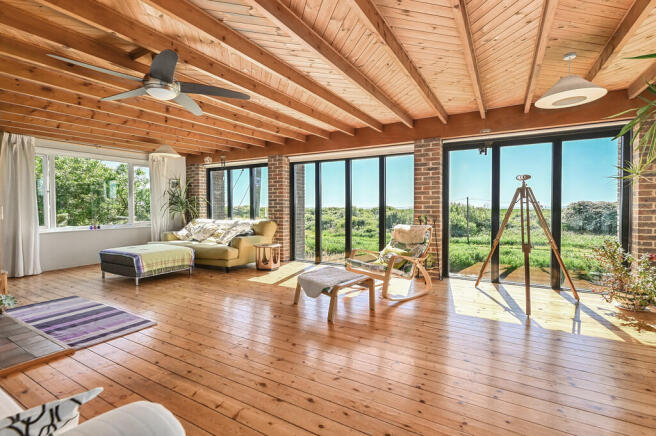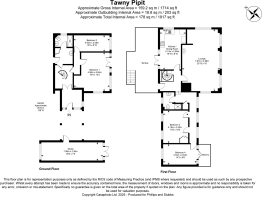
Pett Level Road, Pett Level, East Sussex TN35 4EH

- PROPERTY TYPE
Detached
- BEDROOMS
4
- BATHROOMS
2
- SIZE
Ask agent
- TENUREDescribes how you own a property. There are different types of tenure - freehold, leasehold, and commonhold.Read more about tenure in our glossary page.
Freehold
Description
Set back slightly from the beach but within a short walk, the property is situated within the coastal hamlet of Pett Level, which has a sunken forest, a 15th century sunken warship, a WWII look out, fossils along the cliffs and the Royal Military Canal. In the vicinity are spectacular cliff top walks, local nature reserve and bird sanctuary. Nearby Winchelsea Beach has a Co-Op supermarket and Post Office and Sutton's Fish Shop. The Ancient Town and Cinque Port of Rye, famed for its medieval architecture and cobbled ways, is within 5 miles. The town offers a range of local independent shops, schools for all ages, general weekly market and local train services to Eastbourne and to Ashford International with high-speed connections to London St. Pancras (37 minutes). Westwards is Hastings with its seafront promenade, Old Town and Priory Meadow shopping centre.
A highly individual, detached coastal property, re-imagined and designed from an earlier structure by the wildlife and landscape artist Annie Soudain and her husband John in 1972 and then further extended in 1982. The construction is timber frame with brick piers beneath a mono-pitch felt roof set with tall windows to take maximum advantage of the views. The well presented, versatile living accommodation is arranged over two levels, as shown on the floor plan.
glazed front door opens into a hall with full height glazing to two elevations, a quarry tiled floor and double doors opening to an inner hallway with a spiral staircase to the first floor. Bedroom I overlooks the Military Canal and has glazed double doors opening to the front garden. Bedroom 2 has a similar outlook. The utility room has a tiled floor with underfloor heating, plumbing for a washing machine, a reclaimed farmhouse sink on a stand and a door to the garden. Adjacent is a fully tiled shower room with underfloor heating, walk-in shower, pedestal wash basin and close coupled w.c.
On the first floor, there is a landing with a door to the rear deck and a door to an inner landing with a built-in linen cupboard. The triple aspect living room has full height windows to take full advantage of the coastal and sea views to Cliff End, a wood burning stove, natural wood floorboards and exposed ceiling beams with attractive herringbone pattern infill wood panelling. The kitchen/breakfast room has glazed bi-fold doors which open onto a large decked terrace with steps down to the rear garden, natural wood floorboards and exposed ceiling beams with herringbone pattern infill wood panelling. The kitchen is fitted with bespoke pine cabinets comprising cupboards and drawers beneath preparation surfaces with matching wall cupboards, an inset stainless steel sink, Space for a fridge freezer, an electric cooker point and a Wamsler slow combustion wood stove with back boiler for cooking and hot water. There are two double bedrooms on this floor, one of which has a balcony to the front with sea views, together with a shower room with a pedestal wash basin, close coupled w.c and shower enclosure.
OUTSIDE The property is approached from Pett Level Road over a shared unmade track, serving two neighbouring properties, which passes over a small bridge and then leads to the property where there is ample parking and access to a open shelter pole barn with a store. The open front garden is set down to lawn which slopes gently down towards the reed beds of the Military Canal. The good size rear garden, which extends to approaching 130', is an arresting space with a paved terrace, brick pathways, reclaimed groynes and deep borders of perennials and beds of exotic planting consisting mainly of shades of green and varying textures, including cordylines, ferns a twisted willow, hydrangea, hollyhocks, bay trees and gunnera, creating a serene contemporary feel. A footbridge leads over a small stream to an area of lawn with apple trees which extends to the sandstone cliffs of Toot Rock with Mesolithic caves.
FURTHER INFORMATION Local Authority: Rother District Council. Council Tax Band E
Mains electricity and water. Private drainage. Electric and solid fuel heating
Predicted mobile phone coverage: Vodafone and 02
Broadband speed: Superfast 48Mbps available. Source Ofcom
River and Sea Flood risk summary: Very low risk. Source GOV.UK
Brochures
PDF brochure- COUNCIL TAXA payment made to your local authority in order to pay for local services like schools, libraries, and refuse collection. The amount you pay depends on the value of the property.Read more about council Tax in our glossary page.
- Band: E
- PARKINGDetails of how and where vehicles can be parked, and any associated costs.Read more about parking in our glossary page.
- Off street
- GARDENA property has access to an outdoor space, which could be private or shared.
- Yes
- ACCESSIBILITYHow a property has been adapted to meet the needs of vulnerable or disabled individuals.Read more about accessibility in our glossary page.
- Ask agent
Pett Level Road, Pett Level, East Sussex TN35 4EH
Add an important place to see how long it'd take to get there from our property listings.
__mins driving to your place
Get an instant, personalised result:
- Show sellers you’re serious
- Secure viewings faster with agents
- No impact on your credit score
Your mortgage
Notes
Staying secure when looking for property
Ensure you're up to date with our latest advice on how to avoid fraud or scams when looking for property online.
Visit our security centre to find out moreDisclaimer - Property reference 100628009255. The information displayed about this property comprises a property advertisement. Rightmove.co.uk makes no warranty as to the accuracy or completeness of the advertisement or any linked or associated information, and Rightmove has no control over the content. This property advertisement does not constitute property particulars. The information is provided and maintained by Phillips & Stubbs, Rye. Please contact the selling agent or developer directly to obtain any information which may be available under the terms of The Energy Performance of Buildings (Certificates and Inspections) (England and Wales) Regulations 2007 or the Home Report if in relation to a residential property in Scotland.
*This is the average speed from the provider with the fastest broadband package available at this postcode. The average speed displayed is based on the download speeds of at least 50% of customers at peak time (8pm to 10pm). Fibre/cable services at the postcode are subject to availability and may differ between properties within a postcode. Speeds can be affected by a range of technical and environmental factors. The speed at the property may be lower than that listed above. You can check the estimated speed and confirm availability to a property prior to purchasing on the broadband provider's website. Providers may increase charges. The information is provided and maintained by Decision Technologies Limited. **This is indicative only and based on a 2-person household with multiple devices and simultaneous usage. Broadband performance is affected by multiple factors including number of occupants and devices, simultaneous usage, router range etc. For more information speak to your broadband provider.
Map data ©OpenStreetMap contributors.








