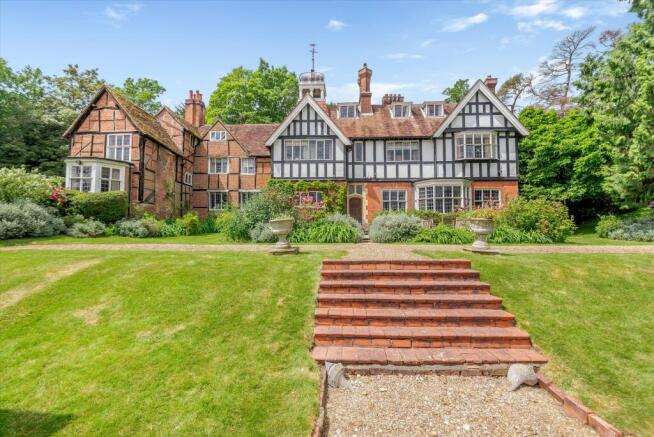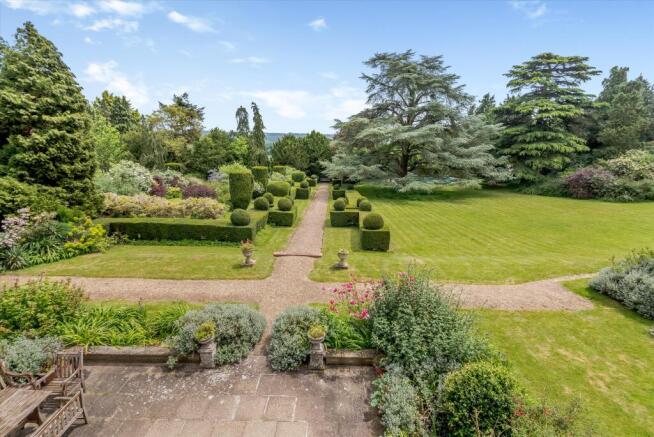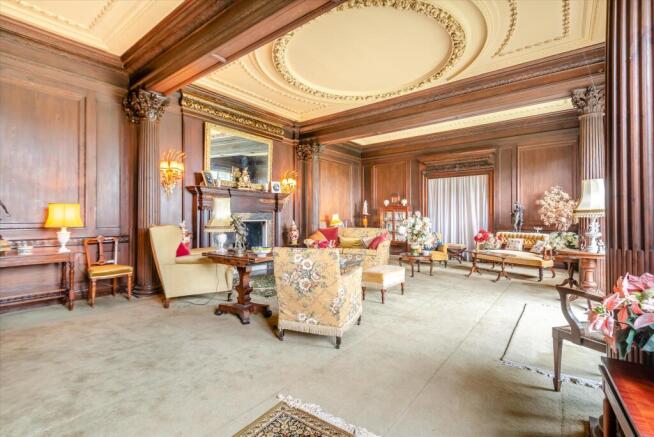
Spring Lane, Cookham Dean, Maidenhead, Berkshire, SL6

- PROPERTY TYPE
Detached
- BEDROOMS
12
- BATHROOMS
4
- SIZE
7,422 sq ft
690 sq m
- TENUREDescribes how you own a property. There are different types of tenure - freehold, leasehold, and commonhold.Read more about tenure in our glossary page.
Freehold
Key features
- 12 bedrooms
- 4 reception rooms
- 4 bathrooms
- Outbuildings
- Detached
- Garden
- Swimming Pool
Description
Not only is the house one of the most striking period properties in the area, but it is also steeped in fascinating history. It was the childhood home of author Kenneth Grahame, who is said to have drawn inspiration from the nearby River Thames and Quarry Wood, for the beloved classic The Wind in the Willows. Additionally, the renowned early 20th-century painter Sir Stanley Spencer, who had strong ties to nearby Cookham, painted several of his works here. Interestingly, some of the original Victorian floor tiles in the greenhouse still remain, matching those depicted in Spencer's painting Greenhouse Interior.
While the house would benefit from a comprehensive renovation to bring it up to modern standards, its historic charm and period features remain intact. Among the standout rooms is the expansive 600 sq.ft drawing room, featuring ornate wooden panelling and a bay window that overlooks the gardens. The more historic portion of the ground floor includes a bright formal dining room with a feature fireplace and original wooden floors, as well as a cosy informal sitting room currently used as a family room with a large open fire. At the rear of the house, a series of spacious rooms, once part of the servant’s wing, offer the perfect opportunity for reconfiguration to suit modern living needs. Potential uses for these rooms include a boot room, laundry, utility, larder, wine store, study, or games room. Additionally, there is a small cellar.
On the first floor, there are eight bedrooms, served by three bathrooms, with the larger rooms offering magnificent views of the beautiful gardens and mature trees to the east, extending across the surrounding countryside. With two staircases and ample space throughout, there is significant potential to reorganise the layout, adjusting the number and size of the bedrooms and bathrooms. A back staircase leads to the second floor, which likely served as the servant’s quarters in the past. This level features an additional four bedrooms, a bathroom, a study/living area, and a kitchen. The views from this floor are even more impressive, offering an unobstructed perspective of the surrounding countryside to the east.
The beautifully landscaped formal gardens that exist today were redesigned in the late 1800s, likely around the same time the house was extended. A large lawn is bordered on one side by an Italian-style sunken garden, framed by meticulously shaped yew hedging that encloses a mature wisteria. A gravel path leads to an ornamental pond, adding a tranquil touch. The grounds feature several notable specimen trees, including two impressive and towering cedars. A pathway meanders through the estate, allowing visitors to explore the full expanse of the property, taking in well-established flowerbeds, expansive rhododendron and azalea bushes, and serene wooded areas, all contributing to the enchanting and adventurous atmosphere of The Mount, while ensuring complete privacy. Additional amenities include an outdoor swimming pool, a historic greenhouse, a triple garage and store, and a few dilapidated outbuildings that could potentially be restored or replaced with a substantial annexe, subject to planning permission. The property is accessed via a long gravel drive, flanked by woods, leading to a parking area beside the house. The entire plot extends to around 3.5 acres.
Spring Lane, located in Cookham Dean, offers a semi-rural setting, perfectly positioned on the edge of the desirable towns and villages of Marlow, Cookham, and Maidenhead, and is close to the River Thames. The nearby village of Cookham provides a pharmacy, independent shops, popular pubs and restaurants, along with a station offering services via Maidenhead, connecting to London and the new Elizabeth Line. Marlow and Maidenhead offer a wider range of shops and amenities. The area is home to several local schools, including the highly regarded Sir William Borlase Grammar School in Marlow, as well as independent options like Saint Piran’s, Claires Court, and Herries. Junction 8/9 of the M4 is easily reachable by car via the A404 bypass in about 15 minutes.
(All distances and times are approximate)
Brochures
141360 - The Mount AMore Details- COUNCIL TAXA payment made to your local authority in order to pay for local services like schools, libraries, and refuse collection. The amount you pay depends on the value of the property.Read more about council Tax in our glossary page.
- Band: H
- LISTED PROPERTYA property designated as being of architectural or historical interest, with additional obligations imposed upon the owner.Read more about listed properties in our glossary page.
- Listed
- PARKINGDetails of how and where vehicles can be parked, and any associated costs.Read more about parking in our glossary page.
- Driveway
- GARDENA property has access to an outdoor space, which could be private or shared.
- Yes
- ACCESSIBILITYHow a property has been adapted to meet the needs of vulnerable or disabled individuals.Read more about accessibility in our glossary page.
- Ask agent
Spring Lane, Cookham Dean, Maidenhead, Berkshire, SL6
Add an important place to see how long it'd take to get there from our property listings.
__mins driving to your place
Get an instant, personalised result:
- Show sellers you’re serious
- Secure viewings faster with agents
- No impact on your credit score
About Knight Frank, Buckinghamshire & Hertfordshire
St Marys Court, Amersham, Buckinghamshire, HP7 0UT



Your mortgage
Notes
Staying secure when looking for property
Ensure you're up to date with our latest advice on how to avoid fraud or scams when looking for property online.
Visit our security centre to find out moreDisclaimer - Property reference CHO012309319. The information displayed about this property comprises a property advertisement. Rightmove.co.uk makes no warranty as to the accuracy or completeness of the advertisement or any linked or associated information, and Rightmove has no control over the content. This property advertisement does not constitute property particulars. The information is provided and maintained by Knight Frank, Buckinghamshire & Hertfordshire. Please contact the selling agent or developer directly to obtain any information which may be available under the terms of The Energy Performance of Buildings (Certificates and Inspections) (England and Wales) Regulations 2007 or the Home Report if in relation to a residential property in Scotland.
*This is the average speed from the provider with the fastest broadband package available at this postcode. The average speed displayed is based on the download speeds of at least 50% of customers at peak time (8pm to 10pm). Fibre/cable services at the postcode are subject to availability and may differ between properties within a postcode. Speeds can be affected by a range of technical and environmental factors. The speed at the property may be lower than that listed above. You can check the estimated speed and confirm availability to a property prior to purchasing on the broadband provider's website. Providers may increase charges. The information is provided and maintained by Decision Technologies Limited. **This is indicative only and based on a 2-person household with multiple devices and simultaneous usage. Broadband performance is affected by multiple factors including number of occupants and devices, simultaneous usage, router range etc. For more information speak to your broadband provider.
Map data ©OpenStreetMap contributors.





