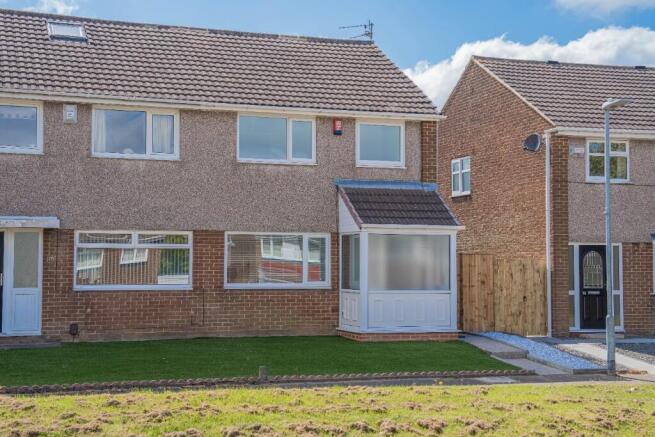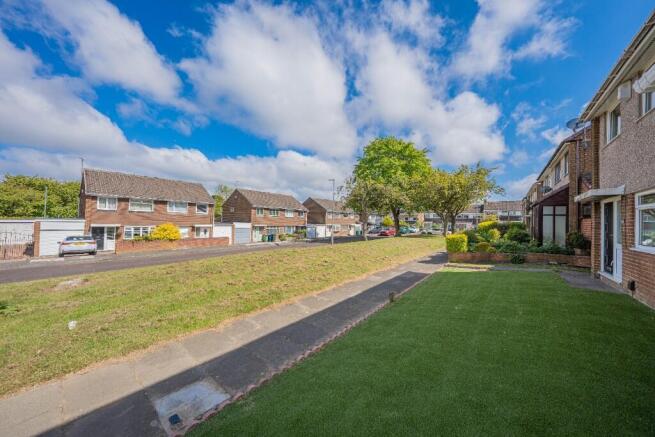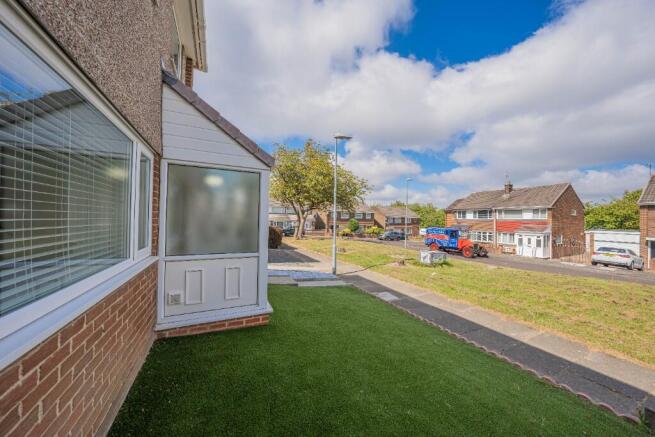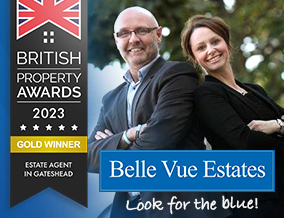
3 bedroom semi-detached house for sale
Yewtrees, Gateshead, Tyne And Wear, NE10

- PROPERTY TYPE
Semi-Detached
- BEDROOMS
3
- BATHROOMS
1
- SIZE
Ask agent
- TENUREDescribes how you own a property. There are different types of tenure - freehold, leasehold, and commonhold.Read more about tenure in our glossary page.
Freehold
Key features
- ***NO ONWARD CHAIN***
- SEMI DETACHED HOUSE
- BEAUTIFULLY PRESENTED
- TOTALLY REFURBISHED
- THREE BEDROOMS
- FABULOUS KITCHEN / DINER
- GARAGE
- FRONT & REAR GARDENS
- COUNCIL TAX BAND B
Description
The property has been thoughtfully updated throughout with neutral décor and newly fitted flooring, creating a fresh and welcoming atmosphere. Modern comforts include newly installed gas central heating, along with rewiring and re-plastering, ensuring the home is ready to move into with peace of mind.
Inside, the accommodation briefly comprises an entrance porch leading to a hallway with stairs to the first floor, a generously sized living room, and a fabulous kitchen-diner flooded with natural light from three double-glazed windows.
Upstairs, the landing provides access to three well-proportioned bedrooms and a family bathroom.
Externally, the front garden features a low-maintenance astro turf lawn, while the rear garden is fully fenced, with raised astro turf lawns and gated access to a single garage equipped with an electric roller shutter door.
Situated in a highly popular area of Gateshead, the property benefits from an excellent range of local shops and leisure amenities. There are primary and secondary schools nearby, ideal for growing families. Excellent road links and frequent bus and Metro services offer easy commuting throughout the region.
Could this be your next place to call home
ENTRANCE PORCH
6' 7" x 4' 4" (2.027m x 1.338m)
The entrance porch features a composite door with an external light. Windows to two sides are fitted with privacy glass, allowing natural light while maintaining seclusion. The floor is finished with stylish vinyl tiles, combining practicality with a contemporary look.
HALLWAY
6' 8" x 3' 3" (2.038m x 1.002m)
The entrance hallway features stairs leading to the second floor, fully carpeted in grey for comfort and style. It includes a radiator for warmth and double doors opening into the living room.
LIVING ROOM
12' 5" x 13' 6" (3.789m x 4.125m)
The living room overlooks the front of the property, flooded with natural light from generous windows. It features a striking electric fire, a radiator, and two handy cupboards-one under the stairs housing the combi boiler, and another for utility meters. The room is fully carpeted and provides direct access through to the kitchen.
KITCHEN / DINER
18' 4" x 15' 7" (5.608m x 4.771m)
A stunning and light-filled space featuring a sleek high-gloss light grey kitchen with matching worktops and upstands. Designed for modern living, the kitchen includes an integrated oven and hob, 1.5 bowl sink, plumbing for a washing machine, and space for a fridge freezer. The room is beautifully illuminated by down lights throughout and complemented by a stylish trio of pendant lights above the dining area. With windows on two sides, natural light floods the space, creating a bright and airy atmosphere. Additional features include two double radiators, a carpeted dining area, and a composite door leading directly to the rear garden.
FIRST FLOOR LANDING
7' 7" x 6' 1" (2.336m x 1.876m)
The upper landing features a stylish contrasting balustrade that adds a nice touch of character. A side window brings in plenty of natural light, keeping the space bright and airy. It's fully carpeted in grey, has a radiator for warmth, and offers access to the loft.
BEDROOM ONE
15' 0" x 8' 9" (4.583m x 2.672m)
The main bedroom enjoys a pleasant outlook to the front and is finished with the same stylish grey carpet found throughout the home, creating a seamless flow. Generously sized, the room offers ample space to personalise and make your own. Practical touches include multiple plug sockets and a radiator, ensuring both comfort and convenience.
BEDROOM TWO
9' 2" x 9' 3" (2.810m x 2.824m)
The second bedroom overlooks the rear of the property, offering a lovely view of the garden. Finished with the same modern grey carpet for a consistent look, the room provides a comfortable and versatile space. Complete with a radiator and multiple plug sockets.
BEDROOM THREE
6' 8" x 10' 1" (2.046m x 3.091m)
Bedroom three enjoys a front-facing outlook and is fitted with the same grey carpet for continuity throughout the home. It features a radiator for comfort and a built-in cupboard, providing handy storage space.
BATHROOM
6' 2" x 6' 1" (1.884m x 1.871m)
The bathroom features a white three-piece suite with fully tiled white walls, enhanced by a mosaic pattern that adds a stylish touch. A shower over the bath offers both rainfall and handheld heads, complemented by a glass shower screen. The floor is fully tiled in a soft grey, harmonising perfectly with the carpeting throughout the home. Practical additions include PVC cladding to the ceiling, an extractor fan, and a radiator for added comfort.
EXTERNALLY
Externally there is an astro turf lawn to the front elevation and to the rear is a fenced garden with raised astro turf lawns and gated access to a single garage with electric roller shutter door.
DISCLAIMER
These details have been prepared by our agency staff using both information provided to us by the vendor and following internal inspection. Please be advised particulars may still be awaiting verification and approval from the vendors and therefore should not be relied for anything other than general information. Fixtures and fittings included are to be agreed with the vendor and any photographs or mention of fitted appliances does not imply they are in working order. Internal measurements are taken as a guide only for prospective purchasers and may not be precise. Please call our office for further detailed information on any points if unclear, in order for us to gain clarification from the vendor
- COUNCIL TAXA payment made to your local authority in order to pay for local services like schools, libraries, and refuse collection. The amount you pay depends on the value of the property.Read more about council Tax in our glossary page.
- Ask agent
- PARKINGDetails of how and where vehicles can be parked, and any associated costs.Read more about parking in our glossary page.
- Garage
- GARDENA property has access to an outdoor space, which could be private or shared.
- Front garden,Private garden,Enclosed garden,Rear garden,Back garden
- ACCESSIBILITYHow a property has been adapted to meet the needs of vulnerable or disabled individuals.Read more about accessibility in our glossary page.
- Ask agent
Yewtrees, Gateshead, Tyne And Wear, NE10
Add an important place to see how long it'd take to get there from our property listings.
__mins driving to your place
Get an instant, personalised result:
- Show sellers you’re serious
- Secure viewings faster with agents
- No impact on your credit score
Your mortgage
Notes
Staying secure when looking for property
Ensure you're up to date with our latest advice on how to avoid fraud or scams when looking for property online.
Visit our security centre to find out moreDisclaimer - Property reference Yewtrees18. The information displayed about this property comprises a property advertisement. Rightmove.co.uk makes no warranty as to the accuracy or completeness of the advertisement or any linked or associated information, and Rightmove has no control over the content. This property advertisement does not constitute property particulars. The information is provided and maintained by Belle Vue Estates, Low Fell. Please contact the selling agent or developer directly to obtain any information which may be available under the terms of The Energy Performance of Buildings (Certificates and Inspections) (England and Wales) Regulations 2007 or the Home Report if in relation to a residential property in Scotland.
*This is the average speed from the provider with the fastest broadband package available at this postcode. The average speed displayed is based on the download speeds of at least 50% of customers at peak time (8pm to 10pm). Fibre/cable services at the postcode are subject to availability and may differ between properties within a postcode. Speeds can be affected by a range of technical and environmental factors. The speed at the property may be lower than that listed above. You can check the estimated speed and confirm availability to a property prior to purchasing on the broadband provider's website. Providers may increase charges. The information is provided and maintained by Decision Technologies Limited. **This is indicative only and based on a 2-person household with multiple devices and simultaneous usage. Broadband performance is affected by multiple factors including number of occupants and devices, simultaneous usage, router range etc. For more information speak to your broadband provider.
Map data ©OpenStreetMap contributors.




