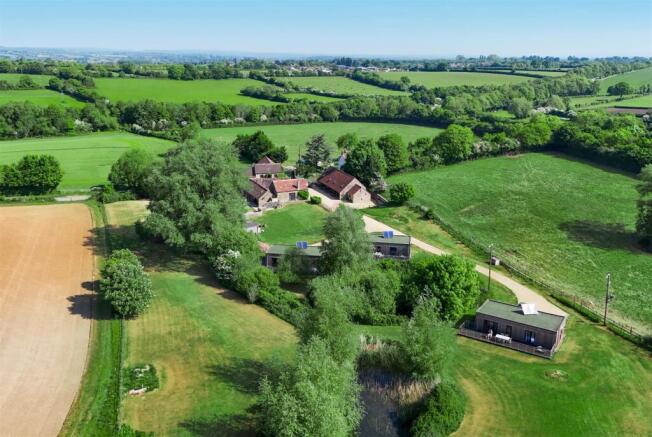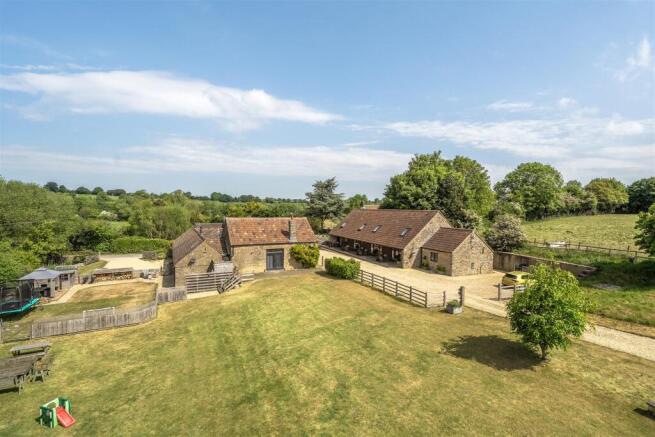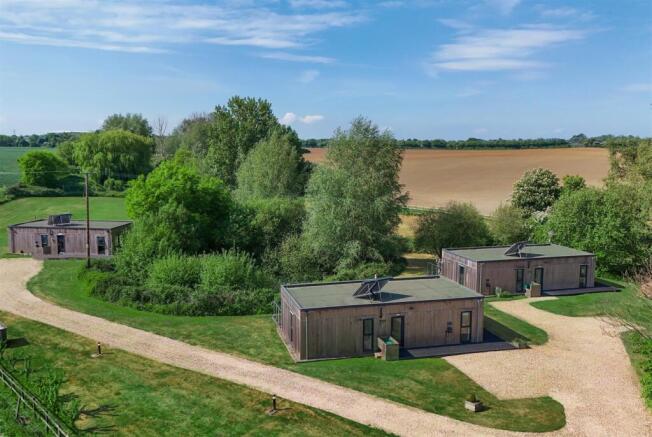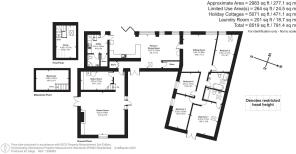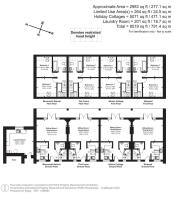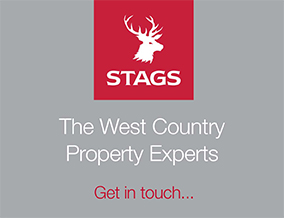
Whitechapel Lane, Beckington, Bath

- PROPERTY TYPE
Detached
- BEDROOMS
4
- BATHROOMS
2
- SIZE
Ask agent
- TENUREDescribes how you own a property. There are different types of tenure - freehold, leasehold, and commonhold.Read more about tenure in our glossary page.
Freehold
Key features
- 4 Bedroom Main Family Home
- 4 Holiday Cottages
- 3 Cedar Lodges
- Grounds, Lake & Gardens 3.72 acres
- Close to Bath, Frome & Longleat
- Excellent Business Opportunity
- Freehold
Description
Situation - The Old Cow Byre & By The Byre Holidays’ occupies a strategic location close to the Somerset/Wiltshire border with the M4 motorway to the north and the A303 trunk road to the south. It is only 12 miles south of the World Heritage City of Bath with its history dating back to Roman times, its famous Theatre Royal and its many cultural activities and wonderful shopping. The property stands in open countryside but due to the road communications is well placed for day trips to many famous attractions. Longleat House and its Safari Park is the focus for many guests staying at the property whilst further afield attractions include Stonehenge, Wells, Glastonbury, Cheddar Gorge, Wookey Hole and Salisbury. The village of Beckington (1.5 miles) has a popular pub, filling station with 24 hour shop, repair garage, church, primary school, playing field, tennis court and village hall. The market town of Frome is only 2.5 miles providing the necessary local facilities together with schooling. Within the area generally there is a wide choice of independent schools including those at Bath, Bruton and Millfield. There are railway stations at Westbury (6 miles) with trains to London Paddington and at Warminster (6 miles) on the London Waterloo line
The Old Cow Byre - The primary residence, is a beautifully converted stone-built home. The accommodation is thoughtfully designed to provide spacious and well-planned living areas that blend rustic charm with modern comforts. You are welcomed into a spacious open-plan kitchen and dining area that stretches over 35 feet, characterized by vaulted ceilings, exposed wooden beams, and bi-fold glass doors that frame views of the surrounding grounds. The glass doors flood the space with natural light and create a seamless connection between indoor and outdoor living. The kitchen is equipped with fitted units, a central island unit, and a Rangemaster gas cooker with electric ovens, making it both a practical and inviting space for family gatherings. A modern log burner stands at the end of dining area providing a focal warming feature of the room.
Adjacent to the kitchen/dining room is a generous sitting room with vaulted ceilings, ideal for family living. Through the sitting room the property offers four well-proportioned bedrooms. The master suite, includes an en-suite bathroom and French doors. Bedrooms two and three are generously sized doubles, each offering ample space and natural light. Bedroom four is also a comfortable double. There is also a generous sized recently refurbished family bathroom comprising both a bath and walk-in shower
Further enhancing the property’s appeal is the expansive family room, measuring over 21 feet in length. This versatile space is ideal for family entertainment and recreational activities, or could be utilised as an events space for the business.
The mezzanine area, positioned above the family room, provides a versatile space that is currently used as storage for the business’, it is well-suited for use as a home office or library. Below the mezzanine, additional storage areas offer practical solutions.
A utility room adjacent to the kitchen provides further functional space, featuring ample storage and workspace and a study. Beyond the living areas, the property includes a boiler room, multiple storage areas. and a private gravel driveway leading to a paved sitting area that overlooks the grounds and surrounding countryside.
The Cottages - Situated to the east of the main house, the cottages, Aldhelm Cottage, Monmouth Retreat, Selwood & The Frome offer stylish and contemporary holiday accommodation with their own gated entrance and designated parking area. The cottages are designed with modern timber cladding and tiled roofs, each featuring a patio that provides a welcoming space for guests to relax and enjoy the surrounding views. Constructed to a high specification, the cottages include underfloor heating, ensuring comfort throughout the year.
Each cottage is thoughtfully laid out to provide comfortable accommodation. The ground floor consists of a well-designed living and dining area, complete with oak laminate flooring, a contemporary fireplace, and French windows that open onto the patio area. Adjacent to the living area is a fully equipped kitchen featuring fitted units, granite worktops, an electric oven and hob, a dishwasher, fridge, freezer, and microwave. The ground floor also includes a cloakroom for added convenience.
Upstairs, the first floor comprises two well-proportioned bedrooms – a double and a twin – both enhanced by Velux roof lights, along with a family bathroom.
A well-equipped laundry room adjoins the cottages and is furnished with ample work surfaces, storage cupboards, two washing machines, and a tumble dryer, providing practical facilities for both guests and owners.
Planning Reference 055800/013 requires that the cottages must be operated by the occupier of The Old Cow Byre unless otherwise approved in writing by the local authority.
The Cedar Lodges - The Cedar Lodges are situated to the south of the main property, positioned around picturesque ponds and enjoying a serene southerly outlook. Each lodge is designed to provide spacious contemporary, well-appointed accommodation, comprising three bedrooms. The layout includes a double en-suite bedroom, a second bedroom that can function as either a double or a twin, and a third twin bedroom, all furnished to a high standard with a separate family bathroom. The living areas are equipped with 40” flat-screen TVs, and tastefully designed kitchens with modern fittings. The lodges are named Nunney, Farleigh, and Beckington, each offering secure private outdoor seating areas to relax and take in the scenic surroundings. Additionally, each lodge is equipped with its own washer/dryer, providing convenient laundry facilities for guests. Beyond the lodges, a further expanse of grassland extends towards the ponds, contributing to the overall tranquillity and natural beauty of the property.
The Business - By the Byre Holidays is a well-established, successful family-run business seamlessly integrated into the family’s lifestyle. The enterprise is efficiently managed with minimal external assistance, relying primarily on contract cleaning and ad hoc services as needed. The business maintains a strong online presence, attracting guests through its own website as well as popular booking platforms such as Booking.com, Trip Advisor, and VRBO. Social media channels and positive online reviews further enhance visibility and guest engagement.
The sale of the business will include all relevant assets and fixtures necessary for continued operation, as well as any associated goodwill and intellectual property rights. The extensive grounds also provide ample opportunity for future expansion, potentially allowing for the development of additional lodges, camping pitches, or glamping sites, subject to the necessary consents.
Further business details and operational insights will be made available via request with the acting agent, Stags, Holiday Complex Department.
For additional information, please visit:
Services - Mains water, electricity and private drainage. Oil-fired heating serves the main house supported by propane cylinders for the gas hob. The cottages and lodges are served by LPG boiler systems which provide underfloor heating and hot water. WiFi is available throughout the site served by a 4G router with download speeds of up to 80mbps and upload speeds of up to 30mbps. The house is also connected to FTTC broadband, offering speeds up to 12mbps. 4x Electric (VoltShare) car chargers are fitted on the site.
Main House, Council Tax Band G, Somerset Council
Viewings - Viewing strictly via the agent please, Stags Holiday Complexes Department
What3Words location - ///vibrate.twitching.promoted
Brochures
Whitechapel Lane, Beckington, Bath- COUNCIL TAXA payment made to your local authority in order to pay for local services like schools, libraries, and refuse collection. The amount you pay depends on the value of the property.Read more about council Tax in our glossary page.
- Ask agent
- PARKINGDetails of how and where vehicles can be parked, and any associated costs.Read more about parking in our glossary page.
- Yes
- GARDENA property has access to an outdoor space, which could be private or shared.
- Yes
- ACCESSIBILITYHow a property has been adapted to meet the needs of vulnerable or disabled individuals.Read more about accessibility in our glossary page.
- Ask agent
Whitechapel Lane, Beckington, Bath
Add an important place to see how long it'd take to get there from our property listings.
__mins driving to your place
Get an instant, personalised result:
- Show sellers you’re serious
- Secure viewings faster with agents
- No impact on your credit score
Your mortgage
Notes
Staying secure when looking for property
Ensure you're up to date with our latest advice on how to avoid fraud or scams when looking for property online.
Visit our security centre to find out moreDisclaimer - Property reference 33904341. The information displayed about this property comprises a property advertisement. Rightmove.co.uk makes no warranty as to the accuracy or completeness of the advertisement or any linked or associated information, and Rightmove has no control over the content. This property advertisement does not constitute property particulars. The information is provided and maintained by Stags, Yeovil. Please contact the selling agent or developer directly to obtain any information which may be available under the terms of The Energy Performance of Buildings (Certificates and Inspections) (England and Wales) Regulations 2007 or the Home Report if in relation to a residential property in Scotland.
*This is the average speed from the provider with the fastest broadband package available at this postcode. The average speed displayed is based on the download speeds of at least 50% of customers at peak time (8pm to 10pm). Fibre/cable services at the postcode are subject to availability and may differ between properties within a postcode. Speeds can be affected by a range of technical and environmental factors. The speed at the property may be lower than that listed above. You can check the estimated speed and confirm availability to a property prior to purchasing on the broadband provider's website. Providers may increase charges. The information is provided and maintained by Decision Technologies Limited. **This is indicative only and based on a 2-person household with multiple devices and simultaneous usage. Broadband performance is affected by multiple factors including number of occupants and devices, simultaneous usage, router range etc. For more information speak to your broadband provider.
Map data ©OpenStreetMap contributors.
