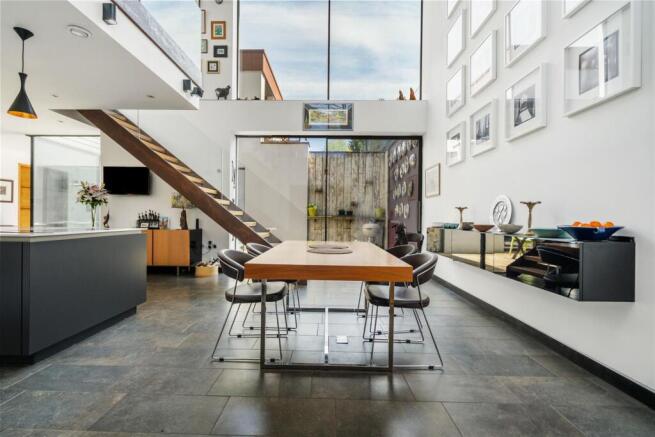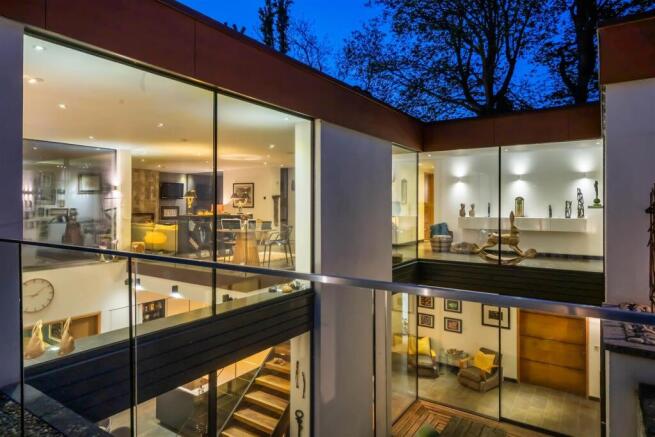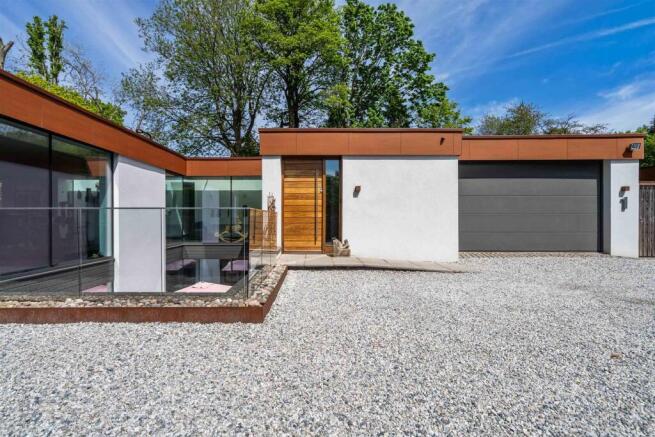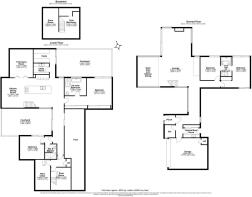Chattock Gardens, Solihull, B91

- PROPERTY TYPE
Detached
- BEDROOMS
4
- BATHROOMS
3
- SIZE
4,408 sq ft
410 sq m
- TENUREDescribes how you own a property. There are different types of tenure - freehold, leasehold, and commonhold.Read more about tenure in our glossary page.
Freehold
Key features
- RIBA Award Winning Home by Khoury Architects
- Hidden From the Road, 5 Minutes from Solihull Town Centre
- Light-Filled Layout with Sunken Courtyards & Sliding Glazing
- Four Bedrooms Including Tranquil Principal with Private Sun-Deck
- Open Plan Living, Cinema, Snug & Bespoke Steel Staircase
- Indoor Pool with Heat Pump & Frameless Sliding Doors
- 300mm Concrete Walls, 200mm Insulation, wildflower Roof
- Air-Source Heat Pump MVHR & 4kW Solar Array
- Rainwater harvesting, Dumb-Waiter & Wine Cellar
- Sustainable, Stylish & Completely Private
Description
From a morning espresso on the east deck to sunset drinks on the west terrace, the house choreographs daylight with effortless grace—yet its concrete shell and renewable tech quietly lock in comfort and low running costs. Privacy is absolute: sun-dry poolside after a swim, dine with doors flung open, or soak in the master bath beneath a sky unmarred by rooftops.
Details - A true one of a kind – an ultracontemporary home with a jaw dropping reveal over two spacious floors, allied with n unbeatable location in a secluded space along a private drive. This is not simply a property; it is a lifestyle, proof that radical sustainability, architectural finesse and everyday liveability can coexist beneath the most unassuming of silhouettes.
Surrounded by trees yet situated off one of Solihull’s premier residential roads and only a short stroll from both John Lewis and Solihull station, on a mainline from Birmingham to London, as well as ten minute drive to Birmingham International Airport and Station (another mainline to London) and the new HS2 hub. This RIBA award-winning four-bedroom home by Khoury Architects overturns every preconception of eco living. Triple-glazed courtyard walls and roof-height sliding panels stream daylight deep into every area. At ground level, crisp rendered masonry and low-maintenance Trespa® cladding sit quietly in the landscape, their understatement the perfect prelude to the drama within.
For the buyer who values architectural integrity, environmental stewardship and quiet sophistication, 1 Chattock Gardens is a rare opportunity: an almost invisible home that leaves an indelible impression.
Living & Entertaining:
* Dual-aspect lounge at garden level catches golden light morning and evening, while the bespoke, rusted steel stairs add an artisanal edge.
* Open-plan kitchen–dining space is the heart of the house connecting double height dining atrium, courtyard and adjacent pool chill zone.
* A four-seat cinema snug with reclining sofas delivers true “dark-room” immersion for film nights as well as being a cosy second lounge just off the kitchen dining living space.
Wellness & Leisure:
* Indoor pool with a zen, spa like calmness.
* Quiet sun-traps at each compass point let you follow the light—or retreat from it—in complete privacy.
* A cooled wine cellar perfect to store and enjoy your wine collection.
Sleeping Quarters:
*The calm master suite with courtyard outlook, private sun-deck and picture-perfect bath-scape behind floor-to-ceiling glazing offers a peaceful retreat.
*A naturally cool, north-facing guest room—nick-named the summer suite—remains blissful on the hottest days; two further bedrooms can be grouped as a self-contained family or multigenerational wing.
Engineering & Sustainability:
* 300 mm concrete walls, 200 mm of external insulation and wild-flower meadow roof deliver Code for Sustainable Homes Level 5 performance.
* Air-source heat pump, under-floor heating, MVHR with a geothermal intake loop (ground-temperatures a steady 13 °C) and 4 kW photovoltaic array (£1,300–£1,400 annual FIT income, plus RHI on the heat pump).
* Three-phase electrics already in place should future owners wish to add battery storage or expand the PV array.
* Rainwater harvesting system installed; wine cellar, plant room and extensive storage keep everyday life out of sight
* A discreet dumb-waiter whisks groceries from garage to kitchen.
Location - Tucked away on a peaceful private lane in one of Solihull’s most sought-after neighbourhoods, 1 Chattock Gardens offers rare seclusion just moments from the town centre. Touches like the leafy approach and absence of through traffic create a sense of retreat, while being only a five-minute stroll from John Lewis, Waitrose, and the restaurants of Mell Square. Solihull Station is nearby for swift links to Birmingham and London, and the area is surrounded by outstanding state and independent schools. With easy access to the M42 and Birmingham Airport, this address combines quiet sophistication with unbeatable connectivity.
Dm & Co Secure - DM & Co. Secure – We are pleased to offer a Reservation Agreement service designed to provide greater certainty for both Buyers and Sellers. Once an offer is agreed, both parties enter into a formal agreement and the property is withdrawn from the market. Should either party withdraw without just cause, the other is entitled to a compensation payment. This process significantly reduces the risk of a sale falling through and offers added security and reassurance throughout the transaction.
For further information, please contact our Sales Team.
Viewings - Viewings: At short notice with DM & Co. Premium on , Option 4 or by email .
General Information - Planning Permission & Building Regulations: It is the responsibility of Purchasers to verify if any planning permission and building regulations were obtained and adhered to for any works carried out to the property.
Tenure: Freehold.
Broadband (Speeds): Download 1800Mbps. Upload 1000Mbps
Flood Risk Rating - High/Low/Very Low?: No risk.
Conservation Area?: No.
Services: All mains services are connected to the property. However, it is advised that you confirm this at point of offer.
Local Authority: Solihull Metropolitan District Council.
Council Tax Band: G.
Other Services - DM & Co. Homes are pleased to offer the following services:-
Residential Lettings: If you are considering renting a property or letting your property, please contact the office on option 2
Mortgage Services: If you would like advice on the best mortgages available, please contact us on .
Want To Sell Your Property (Premium) - Call DM & Co. Premium on , Option 4 to arrange your FREE no obligation market appraisal and find out why we are Solihull's fastest growing Estate Agency.
Dm & Co Secure - DM & Co. Secure – We are pleased to offer a Reservation Agreement service designed to provide greater certainty for both Buyers and Sellers. Once an offer is agreed, both parties enter into a formal agreement and the property is withdrawn from the market. Should either party withdraw without just cause, the other is entitled to a compensation payment. This process significantly reduces the risk of a sale falling through and offers added security and reassurance throughout the transaction.
For further information, please contact our Sales Team.
Brochures
Formal Brochure - 1 Chattock Gardens.pdf- COUNCIL TAXA payment made to your local authority in order to pay for local services like schools, libraries, and refuse collection. The amount you pay depends on the value of the property.Read more about council Tax in our glossary page.
- Band: G
- PARKINGDetails of how and where vehicles can be parked, and any associated costs.Read more about parking in our glossary page.
- Yes
- GARDENA property has access to an outdoor space, which could be private or shared.
- Yes
- ACCESSIBILITYHow a property has been adapted to meet the needs of vulnerable or disabled individuals.Read more about accessibility in our glossary page.
- Ask agent
Chattock Gardens, Solihull, B91
Add an important place to see how long it'd take to get there from our property listings.
__mins driving to your place
Get an instant, personalised result:
- Show sellers you’re serious
- Secure viewings faster with agents
- No impact on your credit score
Your mortgage
Notes
Staying secure when looking for property
Ensure you're up to date with our latest advice on how to avoid fraud or scams when looking for property online.
Visit our security centre to find out moreDisclaimer - Property reference 33909442. The information displayed about this property comprises a property advertisement. Rightmove.co.uk makes no warranty as to the accuracy or completeness of the advertisement or any linked or associated information, and Rightmove has no control over the content. This property advertisement does not constitute property particulars. The information is provided and maintained by DM & Co. Premium, Dorridge. Please contact the selling agent or developer directly to obtain any information which may be available under the terms of The Energy Performance of Buildings (Certificates and Inspections) (England and Wales) Regulations 2007 or the Home Report if in relation to a residential property in Scotland.
*This is the average speed from the provider with the fastest broadband package available at this postcode. The average speed displayed is based on the download speeds of at least 50% of customers at peak time (8pm to 10pm). Fibre/cable services at the postcode are subject to availability and may differ between properties within a postcode. Speeds can be affected by a range of technical and environmental factors. The speed at the property may be lower than that listed above. You can check the estimated speed and confirm availability to a property prior to purchasing on the broadband provider's website. Providers may increase charges. The information is provided and maintained by Decision Technologies Limited. **This is indicative only and based on a 2-person household with multiple devices and simultaneous usage. Broadband performance is affected by multiple factors including number of occupants and devices, simultaneous usage, router range etc. For more information speak to your broadband provider.
Map data ©OpenStreetMap contributors.




