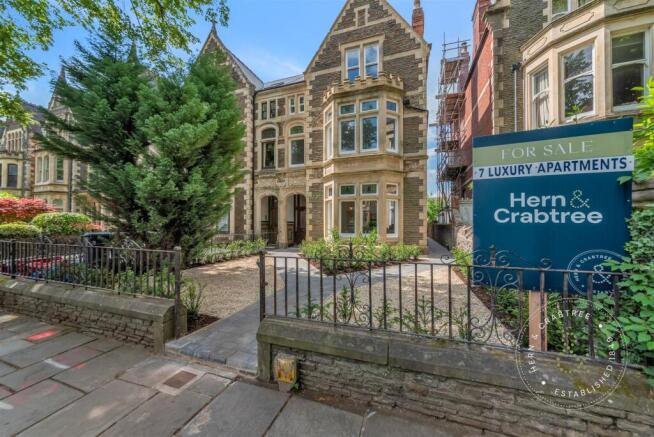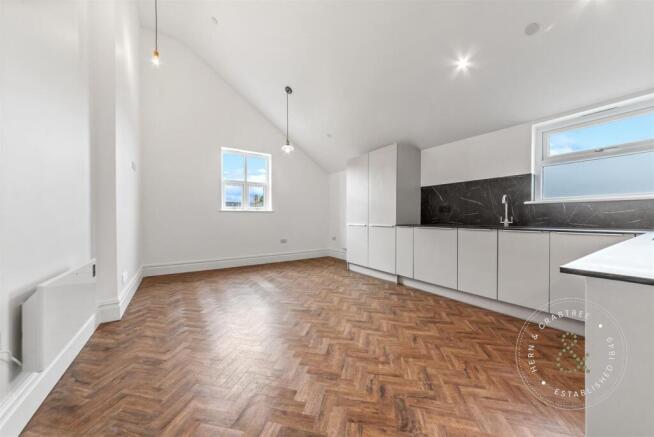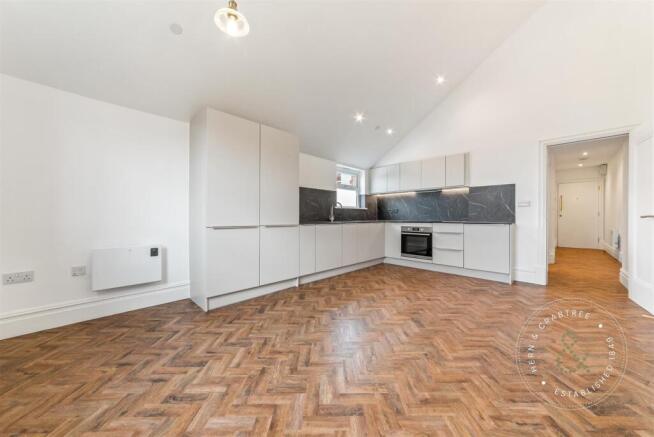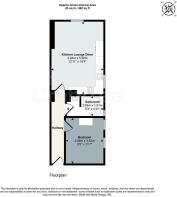
Cathedral Road, Pontcanna, Cardiff

- PROPERTY TYPE
Apartment
- BEDROOMS
1
- BATHROOMS
1
- SIZE
462 sq ft
43 sq m
Key features
- Newly renovated top-floor one-bedroom apartment with no onward chain
- Located on iconic, tree-lined Cathedral Road in desirable Pontcanna
- Part of an exclusive conversion of just seven luxury apartments
- Feature high ceilings and high-specification, bespoke finishes throughout
- Stylish kitchens, elegant bathrooms, and energy-efficient fittings
- Thoughtfully designed to maximise natural light, space, and flow
- Ideal for first-time buyers, professionals, or investors
- Close to green spaces including Pontcanna Fields and Sophia Gardens
Description
This is a superb, newly renovated - top floor apartment with a feature high ceiling, high specification finish and versatile living space.
This is only one of seven - stunning one-bedroom apartments on one of Cardiff’s most prestigious addresses. Set within the heart of desirable Pontcanna, this elegant Victorian building on Cathedral Road has been thoughtfully and meticulously converted into beautiful apartments.
This newly completed conversion has been executed to an exacting standard, offering modern luxury. Attention to detail has been at the forefront of this development with bespoke kitchens, stylish bathrooms, and energy-efficient fittings deliver the comfort and functionality demanded by today’s lifestyle.
Each apartment has been individually crafted to maximise space, light and flow, making the most of the building’s original proportions while offering private, modern living at its best. Whether you're a first-time buyer, a professional looking for a base in the city, or an investor seeking a sought-after postcode with proven rental appeal, this development is a standout.
Home to professionals, creatives and long-established residents alike, this is a neighbourhood that prizes community, quality, and character. Moments away from the expansive green spaces of Pontcanna Fields and Sophia Gardens, yet just a short walk from the vibrant cafés, artisan shops, and restaurants that define this creative and cosmopolitan neighbourhood.
Entrance - Accessed via a secure private walkway and external entrance door with a secure video door access system and wired gate release. Door leading to:
Open Plan Kitchen/Lounge/Diner - Open plan kitchen, lounge and diner. Double glazed windows. Kitchen is laid with wall and base units with worktops over. Integrated one bowl sink with mixer tap. Integrated four ring electric hob with cooker hood over. Integrated fridge freezer. Integrated slimline dishwasher. Integrated washer dryer. Concealed water tank.
Kitchen specification & details
•Fully integrated, custom-designed by Symphony Kitchens (UK).
•Worktops & Splashbacks: Stratus black marble-effect extra-durable compact laminate.
•Appliances: Hotpoint appliance suite (electric hob, oven, dishwasher, fridge-freezer, cooker hood) and Whirlpool washer-dryer.
•Fixtures: Composite granite anthracite sink and Deva by Methven taps (New Zealand).
Bedroom - •Large double-glazed tilt & turn window.
•Industville pendant and bedside lighting.
•Bespoke fitted double wardrobes.
Bathroom - W/C and hand wash basin with vanity unit. Bath with fitted shower over and glass splashback screen. Touch-LED mirror. Ceramic tiled walls and flooring. Heated towel rail. Extractor fan. Shaver point.
Further details
•High-class tiling throughout, with ceramics sourced from Italy & Spain.
•Features: LED mirror, large walk-in rainfall shower, heated towel rail, and Methven branded fittings.
•High-spec humidity-detecting extractor fan with an option for silent background operation.
Electrics & Internet - •Fully electric operation with individual smart meter located in the main building communal basement.
•Sockets & Switches: German-engineered Hager fittings and matt black kitchen sockets.
•Lighting: Designer fixtures by Industville included.
•Super high-speed full-fibre broadband wired to each home (Openreach-compatible).
Fire Safety & Security - •Comprehensive fire safety systems: sprinklers, alarms, and smoke/heat detectors.
•Communal smoke vent and video entry system by ESP.
General Information - •Victorian-inspired skirting, architraves, and carpentry throughout.
•Flooring: Camaro herringbone luxury vinyl tiles.
•Heating: Premium electric wall heaters with individual thermostats and optional Wi-Fi control.
•Water System: Gledhill 120L+ hot water cylinders.
•Retained original Victorian tiles in communal areas.
Tenure - Share of the freehold upon completion. 150 year lease.
Additional Information - Council tax band TBC (Cardiff). EPC rating C. Full 10-year structural warranty included (ABC+ Warranty).
Disclaimer - Property details are provided by the seller and not independently verified. Buyers should seek their own legal and survey advice. Descriptions, measurements and images are for guidance only. Marketing prices are appraisals, not formal valuations. Hern & Crabtree accepts no liability for inaccuracies or related decisions.
Brochures
Cathedral Road, Pontcanna, CardiffBrochure- COUNCIL TAXA payment made to your local authority in order to pay for local services like schools, libraries, and refuse collection. The amount you pay depends on the value of the property.Read more about council Tax in our glossary page.
- Ask agent
- PARKINGDetails of how and where vehicles can be parked, and any associated costs.Read more about parking in our glossary page.
- Ask agent
- GARDENA property has access to an outdoor space, which could be private or shared.
- Yes
- ACCESSIBILITYHow a property has been adapted to meet the needs of vulnerable or disabled individuals.Read more about accessibility in our glossary page.
- Ask agent
Cathedral Road, Pontcanna, Cardiff
Add an important place to see how long it'd take to get there from our property listings.
__mins driving to your place
Get an instant, personalised result:
- Show sellers you’re serious
- Secure viewings faster with agents
- No impact on your credit score
Your mortgage
Notes
Staying secure when looking for property
Ensure you're up to date with our latest advice on how to avoid fraud or scams when looking for property online.
Visit our security centre to find out moreDisclaimer - Property reference 33909452. The information displayed about this property comprises a property advertisement. Rightmove.co.uk makes no warranty as to the accuracy or completeness of the advertisement or any linked or associated information, and Rightmove has no control over the content. This property advertisement does not constitute property particulars. The information is provided and maintained by Hern & Crabtree, Pontcanna. Please contact the selling agent or developer directly to obtain any information which may be available under the terms of The Energy Performance of Buildings (Certificates and Inspections) (England and Wales) Regulations 2007 or the Home Report if in relation to a residential property in Scotland.
*This is the average speed from the provider with the fastest broadband package available at this postcode. The average speed displayed is based on the download speeds of at least 50% of customers at peak time (8pm to 10pm). Fibre/cable services at the postcode are subject to availability and may differ between properties within a postcode. Speeds can be affected by a range of technical and environmental factors. The speed at the property may be lower than that listed above. You can check the estimated speed and confirm availability to a property prior to purchasing on the broadband provider's website. Providers may increase charges. The information is provided and maintained by Decision Technologies Limited. **This is indicative only and based on a 2-person household with multiple devices and simultaneous usage. Broadband performance is affected by multiple factors including number of occupants and devices, simultaneous usage, router range etc. For more information speak to your broadband provider.
Map data ©OpenStreetMap contributors.





