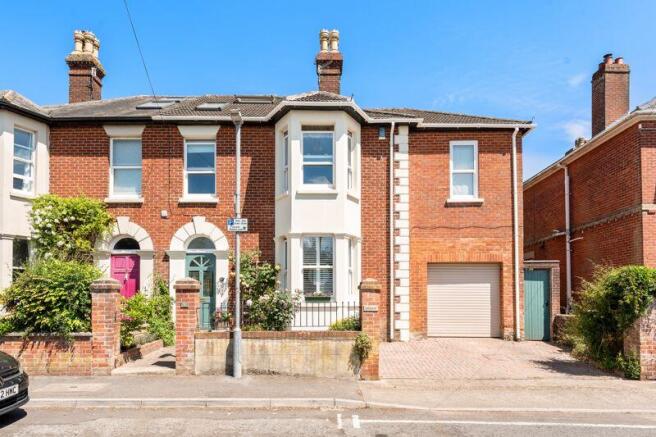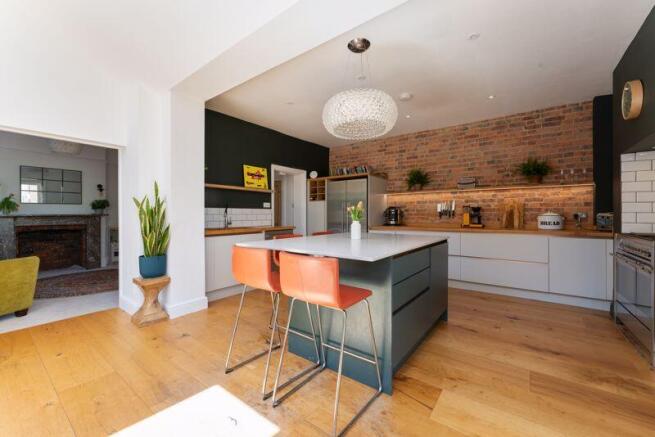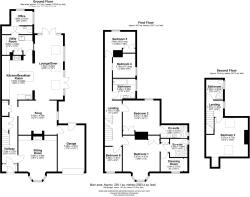
Swaynes Close, Salisbury ***NO ONWARD CHAIN***

- PROPERTY TYPE
Semi-Detached
- BEDROOMS
6
- BATHROOMS
4
- SIZE
Ask agent
- TENUREDescribes how you own a property. There are different types of tenure - freehold, leasehold, and commonhold.Read more about tenure in our glossary page.
Freehold
Key features
- ***NO ONWARD CHAIN***
- Six-Bedroom Family Home
- Beautifully Refurbished & Extended
- Four Bathrooms
- Four Reception Rooms
- Prime Residential Location
- Stunning Garden
- Driveway Parking
- Integrated Garage
- Council Tax Band F
Description
The property immediately impresses with its handsome facade. Double bay windows, tasteful landscaping, and a paved pathway lead to a characterful timber front door with stained glass inserts. A rare feature in such a central location, the home offers driveway parking alongside an integrated garage with an electric door. A side path offers access to the rear garden, adding practicality to the picturesque frontage.
Upon entering, the sense of quality and period charm is unmistakable. The entrance hall is breathtaking, featuring high ceilings with original cornicing and picture rails, rich wood panelling, and beautifully restored Victorian encaustic tiled flooring. A bespoke hand-crafted staircase rises ahead, setting the tone for the refined craftsmanship found throughout the home. To the front, the sitting room exudes comfort and style. A large bay window floods the space with natural light, while original floorboards have been lovingly restored. An exposed brick fireplace houses a log-burning stove, framed by bespoke cabinetry on either side. High ceilings and period features such as picture rails enhance the room's timeless elegance.
At the heart of the home lies the remarkable open-plan kitchen and dining area, a space designed to impress and function beautifully for modern family life. The kitchen is fitted with bespoke cabinetry, including ample drawers and extra deep solid full stave oak worktops, with a striking original brick feature wall adding warmth and character. A luxury quartz topped island with integrated storage and seating for five creates a natural hub for both casual dining and entertaining. There is space for a range-style cooker, American-style fridge-freezer, and dishwasher, while the stainless steel under-mounted sink and wide-plank engineered oak flooring, with underfloor heating, enhance the blend of style and comfort.
The kitchen flows effortlessly into a stunning dining area. Triple Velux windows and dramatic steel-framed patio doors to both the side and rear flood the space with daylight. Full-height aluminium-framed picture windows complete the room, offering a seamless connection to the outdoors. There is ample space for a large dining table, while built-in shelving and subtle design details provide practicality and flair. Off the kitchen is a snug, a peaceful and cosy retreat, carpeted and neutrally decorated, with a beautiful fireplace featuring exposed brickwork and a marble surround. A discreet door provides internal access to the garage, a generous space with power and lighting. The utility area is thoughtfully planned, offering practical zones for laundry, a butler sink, tiled flooring, and excellent storage, with a very useful pantry cupboard. Beyond the utility, a cloakroom with WC and hand wash basin leads into a bright, dual-aspect office. This light-filled space enjoys views of the garden on both sides and provides direct access to the rear garden.
Ascending the elegant staircase to the first floor, newly laid carpets run throughout. This level hosts five bedrooms, two of which are en-suite. The principal suite is exceptional. A generous king-size room with fitted storage and a bay window to the front aspect leads into a private dressing room and then into a luxurious en-suite. The bathroom features a walk-in double shower with glazed screen, striking feature tiles, a Victorian-style WC and sink, and a backlit LED mirror. Bedroom two is equally impressive, with views over the rear garden, a charming cast iron fireplace, fitted wardrobes, and a beautifully finished en-suite shower room. The en-suite includes a double shower enclosure, concealed WC, and a stylish sink with storage, all finished in chic herringbone flooring. Bedrooms four and six, are comfortable and well-proportioned. They share a stylish family bathroom featuring a panelled bath with rainfall shower over, WC, hand wash basin, and tiled floor. A window to the side aspect brings in natural light.
A second staircase leads to the top floor, where bedroom three is located, a wonderfully light and spacious room with dual aspect windows offering far-reaching views, including glimpses of the cathedral spire. This top-floor retreat includes its own private bathroom with shower, WC, hand basin with storage, and an additional large loft cupboard for further storage. Eaves storage is also readily accessible, making it a practical and versatile space.
The rear garden continues the home's sense of elegance and harmony. Accessible via bespoke steel-framed patio doors, the garden opens onto a stunning, tiled patio area surrounded by attractive planting and offering ample space for outdoor seating and alfresco dining. The garden continues with a second patio for further relaxation, a well-kept lawn, and a further patio area to the rear, all bordered by established flower beds, mature trees, and shrubs. Enclosed by original brick walls, the garden offers both privacy and security, making it ideal for children and pets. A charming brick-built outbuilding offers flexible use as a studio, garden room, or workshop.
Swaynes Close is an exceptional property in every sense, a unique and commanding family home that brings together period grandeur and modern living with remarkable success. Its location, just minutes from the city centre yet tucked away in a prestigious residential street, completes the appeal.
Location
Swaynes Close is situated in a sought-after quadrant of Salisbury which is within a short walk from the city centre. This offers a great range of nearby amenities which include, but are not limited to, supermarkets, high-street shops, bi-weekly markets, copious restaurants, pubs & bars, a theatre, the arts centre, a cinema and renowned state and private schools. These include Bishop Wordsworth's, South Wilts Grammar School, Godolphin School, and Leehurst Swan. Leisure and recreational facilities include the nearby Five Rivers Leisure Centre, private members gymnasiums, a golf club, and recreation grounds. Salisbury train station offers direct commuter links to London Waterloo and the West Country. Additionally, Salisbury is well-positioned for great road links to the coastal cities of Southampton and Bournemouth, as well as routes into the New Forest.
Services
The property is connected to all mains services.
Directions
From our office, head north on Castle St towards Mill Stream Approach and after a short distance turn right onto Wyndham Road, then right onto Swaynes Close where the destination will be on the left.
Brochures
Full Details- COUNCIL TAXA payment made to your local authority in order to pay for local services like schools, libraries, and refuse collection. The amount you pay depends on the value of the property.Read more about council Tax in our glossary page.
- Band: F
- PARKINGDetails of how and where vehicles can be parked, and any associated costs.Read more about parking in our glossary page.
- Yes
- GARDENA property has access to an outdoor space, which could be private or shared.
- Yes
- ACCESSIBILITYHow a property has been adapted to meet the needs of vulnerable or disabled individuals.Read more about accessibility in our glossary page.
- Ask agent
Swaynes Close, Salisbury ***NO ONWARD CHAIN***
Add an important place to see how long it'd take to get there from our property listings.
__mins driving to your place
Get an instant, personalised result:
- Show sellers you’re serious
- Secure viewings faster with agents
- No impact on your credit score
Your mortgage
Notes
Staying secure when looking for property
Ensure you're up to date with our latest advice on how to avoid fraud or scams when looking for property online.
Visit our security centre to find out moreDisclaimer - Property reference 12679591. The information displayed about this property comprises a property advertisement. Rightmove.co.uk makes no warranty as to the accuracy or completeness of the advertisement or any linked or associated information, and Rightmove has no control over the content. This property advertisement does not constitute property particulars. The information is provided and maintained by Oliver Chandler, Salisbury. Please contact the selling agent or developer directly to obtain any information which may be available under the terms of The Energy Performance of Buildings (Certificates and Inspections) (England and Wales) Regulations 2007 or the Home Report if in relation to a residential property in Scotland.
*This is the average speed from the provider with the fastest broadband package available at this postcode. The average speed displayed is based on the download speeds of at least 50% of customers at peak time (8pm to 10pm). Fibre/cable services at the postcode are subject to availability and may differ between properties within a postcode. Speeds can be affected by a range of technical and environmental factors. The speed at the property may be lower than that listed above. You can check the estimated speed and confirm availability to a property prior to purchasing on the broadband provider's website. Providers may increase charges. The information is provided and maintained by Decision Technologies Limited. **This is indicative only and based on a 2-person household with multiple devices and simultaneous usage. Broadband performance is affected by multiple factors including number of occupants and devices, simultaneous usage, router range etc. For more information speak to your broadband provider.
Map data ©OpenStreetMap contributors.





