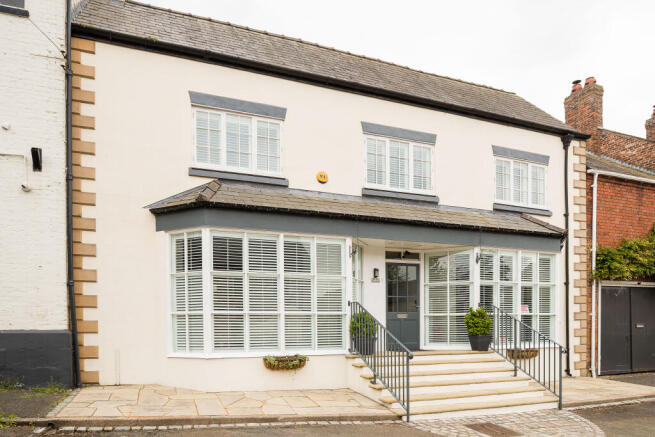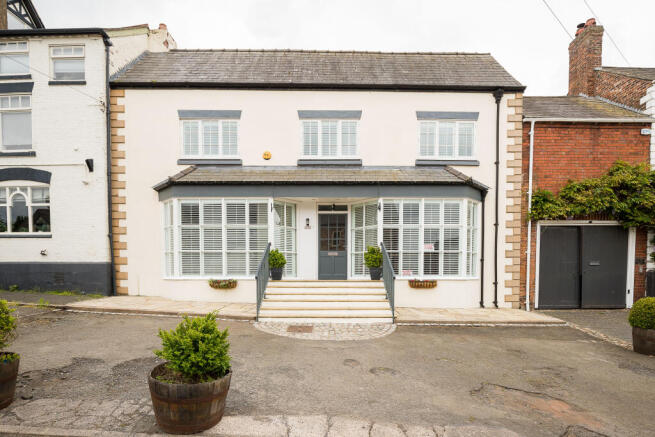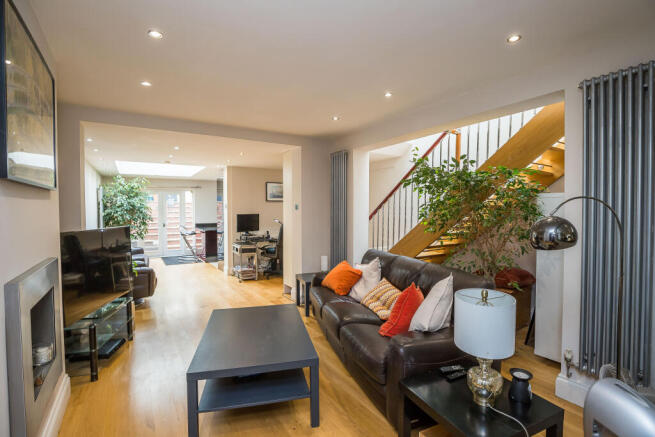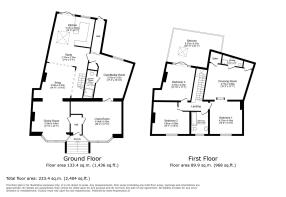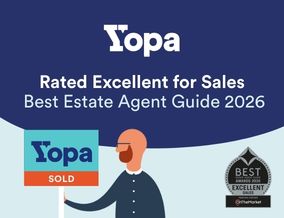
4 bedroom end of terrace house for sale
High Street, Farndon, CH3

- PROPERTY TYPE
End of Terrace
- BEDROOMS
4
- BATHROOMS
3
- SIZE
Ask agent
- TENUREDescribes how you own a property. There are different types of tenure - freehold, leasehold, and commonhold.Read more about tenure in our glossary page.
Freehold
Key features
- Expansive roof terrace for private outdoor living
- Principal suite with dressing room and en suite
- Three large double bedrooms with excellent natural light
- Gym/media room with garden access
- Private study ideal for home working
- Spacious living and dining rooms with bay windows
- Stunning German-engineered kitchen with integrated appliances
- Over 2,400 sq. ft. of versatile living space
- Fully residential double-fronted home in central Farndon village
Description
This outstanding double-fronted home offers over 2,400 sq. ft. of thoughtfully arranged, fully residential accommodation, set in a commanding position on Farndon’s picturesque High Street. Once part commercial, the property has been beautifully converted into a refined and spacious family home, combining heritage charm with high-end contemporary living. With a generous layout across two floors, this home provides the space, flexibility, and specification demanded by modern lifestyles.
From the moment you enter, the sense of scale and elegance is undeniable. A traditional covered porch leads into a wide and welcoming entrance hall, setting the tone for the home’s light-filled and flowing interiors. To the right, the formal living room spans over six metres and features a large bay window that allows natural light to flood the space. This expansive room is perfectly suited to both relaxed family life and entertaining, offering ample space for seating and media zones. Across the hallway, the formal dining room mirrors the living room’s impressive proportions. Also boasting a deep bay window, it’s the ideal setting for hosting guests or enjoying everyday meals with family in an elegant, dedicated space.
Beyond the dining room lies a cosy and versatile snug. This second lounge area makes a perfect reading nook, children’s playroom or informal sitting space and flows seamlessly into the kitchen. The kitchen itself is a true highlight — a meticulously designed German-engineered space known for its precision and quality. It features sleek cabinetry, granite worktops, and high-specification integrated appliances, including a Bosch electric oven and microwave, a Smeg five-ring gas hob with granite splashback, and a Whirlpool extractor fan. There is also an integrated dishwasher, fridge and freezer, and a granite breakfast bar ideal for casual dining or morning coffee. With a window to the rear and French doors opening onto the courtyard garden, this space is both highly functional and beautifully bright.
Adjacent to the kitchen is a private study, offering an ideal environment for home working or creative pursuits. To the rear of the home, a spacious gym/media room provides incredible flexibility. Whether used as a home cinema, fitness space, or even an occasional guest room, it benefits from direct access to the garden. A sleek and stylish ground-floor shower room completes this section of the house, featuring a walk-in enclosure, vanity basin, WC, tiled flooring, and a heated towel rail.
Upstairs, a wide staircase leads to a bright and open landing, enhanced by a partially glazed ceiling that fills the centre of the home with natural daylight. The principal bedroom suite is positioned to the rear and serves as a private sanctuary. It includes a generous bedroom, a walk-in dressing room with skylight, and a contemporary en suite shower room with tiled walls and flooring, a large walk-in shower, vanity basin and WC.
To the front of the home, the second bedroom offers equally generous proportions and twin windows overlooking the street, providing a peaceful and airy space. The third double bedroom sits to the rear and enjoys direct access to the property’s expansive roof terrace via French doors — a standout feature of the home that provides a private and elevated space for relaxation or entertaining. The family bathroom, fitted with a bath and overhead shower, vanity unit, WC and heated towel rail, completes the first-floor accommodation.
Externally, the property continues to impress. At the front, a paved driveway offers off-road parking for multiple vehicles and leads up to the main entrance. To the rear, the private courtyard garden is arranged over two raised, stone-flagged terraces, offering an ideal setting for outdoor dining and entertaining. A detached outbuilding with French doors, power and lighting presents excellent potential for use as a home office, workshop, or studio. The roof terrace above, accessible from Bedroom 3, adds a truly unique lifestyle element, offering open views over the rooftops and countryside beyond.
This is a rare opportunity to own a high-specification, architecturally interesting home in a prime village setting. Farndon is one of Cheshire’s most sought-after locations, offering riverside walks, traditional pubs, boutique shops and a strong sense of community. Chester and North Wales are both within easy reach, making this an ideal base for both work and leisure. With its striking design, generous proportions and outstanding attention to detail, this is a home that delivers on every level. EPC band: C
Disclaimer
Whilst we make enquiries with the Seller to ensure the information provided is accurate, Yopa makes no representations or warranties of any kind with respect to the statements contained in the particulars which should not be relied upon as representations of fact. All representations contained in the particulars are based on details supplied by the Seller. Your Conveyancer is legally responsible for ensuring any purchase agreement fully protects your position. Please inform us if you become aware of any information being inaccurate.
Money Laundering Regulations
Should a purchaser(s) have an offer accepted on a property marketed by Yopa, they will need to undertake an identification check and asked to provide information on the source and proof of funds. This is done to meet our obligation under Anti Money Laundering Regulations (AML) and is a legal requirement. We use a specialist third party service together with an in-house compliance team to verify your information. The cost of these checks is £82.50 +VAT per purchase, which is paid in advance, when an offer is agreed and prior to a sales memorandum being issued. This charge is non-refundable under any circumstances.
- COUNCIL TAXA payment made to your local authority in order to pay for local services like schools, libraries, and refuse collection. The amount you pay depends on the value of the property.Read more about council Tax in our glossary page.
- Ask agent
- PARKINGDetails of how and where vehicles can be parked, and any associated costs.Read more about parking in our glossary page.
- Yes
- GARDENA property has access to an outdoor space, which could be private or shared.
- Yes
- ACCESSIBILITYHow a property has been adapted to meet the needs of vulnerable or disabled individuals.Read more about accessibility in our glossary page.
- Ask agent
Energy performance certificate - ask agent
High Street, Farndon, CH3
Add an important place to see how long it'd take to get there from our property listings.
__mins driving to your place
Get an instant, personalised result:
- Show sellers you’re serious
- Secure viewings faster with agents
- No impact on your credit score

Your mortgage
Notes
Staying secure when looking for property
Ensure you're up to date with our latest advice on how to avoid fraud or scams when looking for property online.
Visit our security centre to find out moreDisclaimer - Property reference 400683. The information displayed about this property comprises a property advertisement. Rightmove.co.uk makes no warranty as to the accuracy or completeness of the advertisement or any linked or associated information, and Rightmove has no control over the content. This property advertisement does not constitute property particulars. The information is provided and maintained by Yopa, North West & Midlands. Please contact the selling agent or developer directly to obtain any information which may be available under the terms of The Energy Performance of Buildings (Certificates and Inspections) (England and Wales) Regulations 2007 or the Home Report if in relation to a residential property in Scotland.
*This is the average speed from the provider with the fastest broadband package available at this postcode. The average speed displayed is based on the download speeds of at least 50% of customers at peak time (8pm to 10pm). Fibre/cable services at the postcode are subject to availability and may differ between properties within a postcode. Speeds can be affected by a range of technical and environmental factors. The speed at the property may be lower than that listed above. You can check the estimated speed and confirm availability to a property prior to purchasing on the broadband provider's website. Providers may increase charges. The information is provided and maintained by Decision Technologies Limited. **This is indicative only and based on a 2-person household with multiple devices and simultaneous usage. Broadband performance is affected by multiple factors including number of occupants and devices, simultaneous usage, router range etc. For more information speak to your broadband provider.
Map data ©OpenStreetMap contributors.
