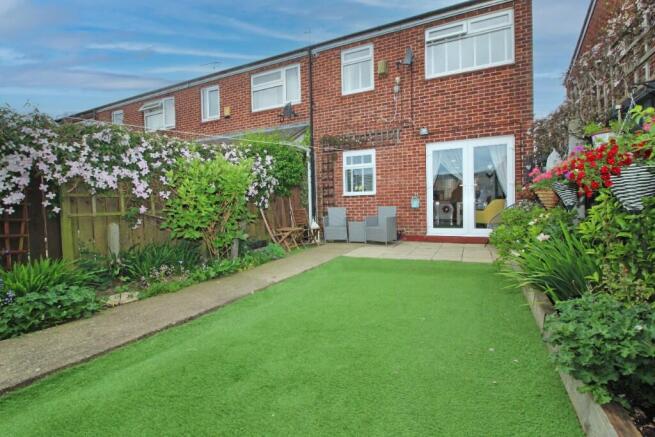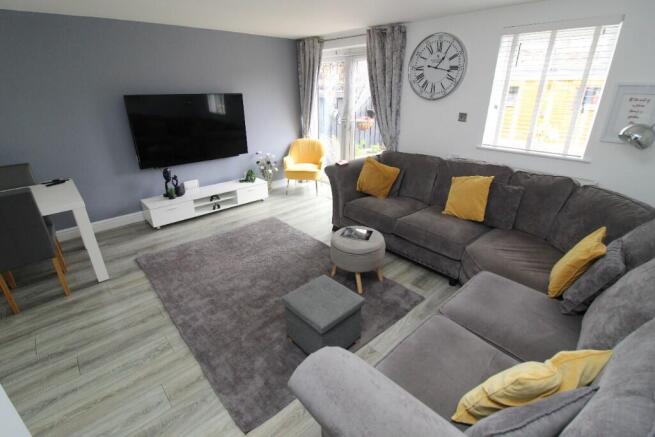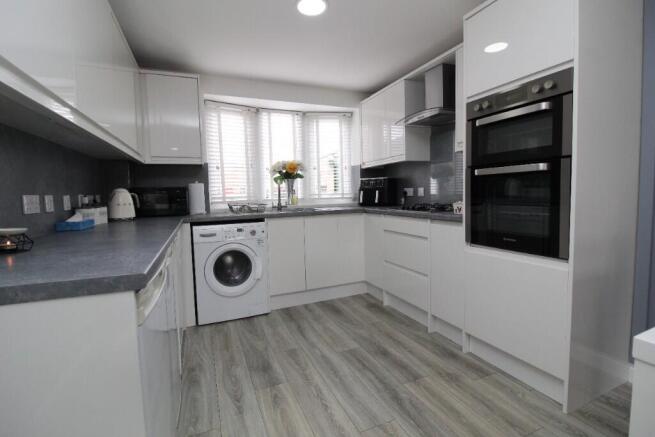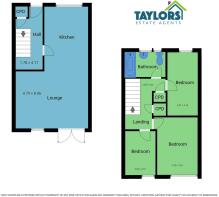Cresswell Close, Hull, East Riding Of Yorkshire, HU2

- PROPERTY TYPE
End of Terrace
- BEDROOMS
3
- BATHROOMS
1
- SIZE
828 sq ft
77 sq m
- TENUREDescribes how you own a property. There are different types of tenure - freehold, leasehold, and commonhold.Read more about tenure in our glossary page.
Freehold
Key features
- * BEAUTIFULLY PRESENTED 3-BEDROOM END-TERRACE HOME
- * STYLISH OPEN-PLAN LOUNGE AND KITCHEN/DINER
- * CONTEMPORARY HIGH-GLOSS KITCHEN
- * MODERN FAMILY BATHROOM WITH OVERHEAD RAINFALL SHOWER
- * TWO GENEROUS DOUBLE BEDROOMS PLUS A VERSATILE THIRD
- * LOW-MAINTENANCE REAR GARDEN WITH ARTIFICIAL LAWN AND PATIO
- * ATTRACTIVE FRONT GARDEN WITH BAY WINDOW AND GATED ENTRY
- * GAS CENTRAL HEATING AND DOUBLE GLAZING THROUGHOUT
- * WELL-CONNECTED LOCATION CLOSE TO LOCAL SHOPS AND AMENITIES
- * CCTV SYSTEM INSTALLED
Description
INTRODUCTION
Rarely available, this is a really super example of a 3-bed family home which is presented to the very highest standard. Perfect for a growing family, this property offers a desirable, well-planned layout with excellent square footage and unique features that make this property a true one off.
KEY FEATURES
* BEAUTIFULLY PRESENTED 3-BEDROOM END-TERRACE HOME
* STYLISH OPEN-PLAN LOUNGE AND KITCHEN/DINER
* CONTEMPORARY HIGH-GLOSS KITCHEN WITH BUILT-IN APPLIANCES
* MODERN FAMILY BATHROOM WITH OVERHEAD RAINFALL SHOWER
* TWO GENEROUS DOUBLE BEDROOMS PLUS A VERSATILE THIRD
* LOW-MAINTENANCE REAR GARDEN WITH ARTIFICIAL LAWN AND PATIO
* ATTRACTIVE FRONT GARDEN WITH BAY WINDOW AND GATED ENTRY
* GAS CENTRAL HEATING AND DOUBLE GLAZING THROUGHOUT
* CCTV SYSTEM INSTALLED
* WELL-CONNECTED LOCATION CLOSE TO LOCAL SHOPS AND AMENITIES
LOCATION
Cresswell Close is situated on the outskirts of the city centre within the Kingston-upon-Hull City district. Offers access to lots of local amenities, to include The New Trinity House secondary school, great bus routes, local shops and within easy reach of St Stevens shopping centre.
PROPERTY COMPRISES:
ENTRANCE HALLWAY
A stylish and welcoming introduction to the home, the entrance hallway immediately sets the tone with its crisp two-tone décor, elegant wood panelling, and contemporary black accents. A modern vertical radiator adds both practicality and a design statement, while the laminate flooring
continues seamlessly from the living spaces for a cohesive flow.
There's a handy under-stairs cupboard providing useful storage space, and the area offers just the right balance of function and flair for greeting guests or everyday family life.
OPEN PLAN LOUNGE & DINING KITCHEN
DINING KITCHEN
This sleek and spacious kitchen-diner is the heart of the home - seamlessly open to the lounge to create a free-flowing, sociable living space. Designed with both practicality and style in mind, the kitchen features an array of contemporary high-gloss white units paired with stone-effect worktops and a matching splashback for a clean, coordinated finish.
A wide bay-style window to the front elevation bathes the kitchen in natural light, while modern spotlighting ensures a bright and inviting space day or night. Integrated appliances include a double oven, gas hob with stainless steel extractor hood, and space for both under-counter white goods and laundry appliances.
The layout comfortably accommodates a full-size dining table, making this an ideal area for family meals or entertaining guests. A statement vertical radiator adds a modern touch, and the same grey oak-style flooring continues throughout for a cohesive and stylish look.
LOUNGE
Beautifully presented and bathed in natural light, the spacious open-plan lounge is a standout feature of this home. Stylishly decorated in modern tones, this versatile living area offers ample space for both relaxing and entertaining. French doors open directly onto the rear garden, creating a seamless indoor-outdoor flow - perfect for summer gatherings or simply enjoying the view. Contemporary grey laminate flooring runs throughout, enhancing the clean, cohesive look, while a feature wall with mounted TV provides a focal point to the room. Glazed doors allow plenty of daylight to fill the space, making it feel bright and welcoming throughout the day.
BEDROOM 1
A calming and contemporary double bedroom offering both comfort and style in equal measure. The space is tastefully finished with a feature wall in shimmering silver-textured wallpaper, complemented by neutral tones and plush fitted carpet for a cosy, restful feel.
A wide window with fitted blinds allows for plenty of natural light while maintaining privacy, and there's ample space for a double bed along with bedside tables and additional freestanding furniture. Sleek décor & matching curtains, ideal as a principal bedroom.
BEDROOM 2
Currently used as a dressing room and study space, Bedroom 2 is a generously sized and flexible room, ideal for a variety of uses.
Positioned to the rear of the home, it enjoys plenty of natural light via a large window with fitted blinds.
BEDROOMS 3
This neatly proportioned single bedroom is ideal as a child's room, guest space, or home office.
Tastefully decorated in neutral tones with a cosy carpet underfoot, the room currently accommodates a single bed, chest of drawers, and wall-mounted TV - still allowing space to move comfortably.
BATHROOM
The contemporary family bathroom is both stylish and functional, finished with sleek, neutral tiling that extends across the walls and floor for a polished look. The suite comprises a full-size panelled bath with overhead rainfall shower and a curved glass screen, a pedestal wash basin, and a low-level WC - all in crisp white.
Two windows provide brightness, while thoughtful details such as a built-in shelf, modern fittings, and subtle recessed tiling elevate the overall design
OUTSIDE
To the front elevation is neatly maintained space and set behind a gated entrance, the front garden creates a tidy and inviting first impression. A shaped lawn area is edged with low hedging and complemented by paved paths and raised planters for added kerb appeal. The bay window adds character to the red-brick exterior, while a secure porch-style entryway offers extra protection and storage space before entering the hallway. Access to outdoor stores.
To the rear is an Immaculately landscaped space, the rear garden is a private haven that's as practical as it is picturesque. A central path divides low-maintenance artificial lawn and a paved patio area - ideal for al fresco dining or soaking up the sunshine.
Bordered with lush raised beds, flowering shrubs and trellis fencing adorned with climbing plants, the garden is filled with colour and interest throughout the seasons. A timber shed provides useful storage for tools or leisure equipment, and the secure fencing ensures a safe space for children or pets. With a clear connection to the lounge through French doors, the garden offers a seamless extension of your living space.
CENTRAL HEATING
Property benefits from gas central heating
DOUBLE GLAZING
Property benefits from double glazing
COUNCIL TAX
Council Tax is payable to Kingston Upon Hull City Council we believe property be band A. Please check with the local authority for confirmation.
VIEWINGS
Viewings are strictly by appointment only
THINKING OF SELLING OR STRUGGLING TO SELL YOUR PROPERTY
Why not try TAYLORS? We can offer a free valuation and explain the benefits of using TAYLORS to sell your home!!
DISCLAIMER
The Agent has not tested any apparatus, equipment, fixtures and fittings or services and so cannot verify that they are in working order or fit for the purpose. A Buyer is advised to obtain verification from their Solicitor or Surveyor. The particulars are produced in good faith but do not constitute any part of an offer or contract. Items shown in photographs are NOT included unless specifically mentioned within the sales particulars. They may however be available by separate negotiation. They are not to be relied upon as statements or representations of fact, any prospective purchaser should satisfy themselves by an inspection of the property before making an offer. No person employed by Taylors Estate Agents (Hull) Ltd has the authority to provide any warranty whatsoever in relation to this property
References to the Tenure of a Property are based on information supplied by the Seller. The Agent has not had sight of the title documents. A Buyer is advised to obtain verification from their Solicitor.
Buyers must check the availability of any property and make an appointment to view before embarking on any journey to see a property.
MEASUREMENTS
These approximate room sizes are only intended as general guidance. All measurements have been taken as a guide to prospective buyers and are not precise. All buyers should satisfy themselves with regard to room dimensions, Taylors Estate Agents (Hull) Ltd cannot be held responsible for any discrepancies with regard to measurements.
- COUNCIL TAXA payment made to your local authority in order to pay for local services like schools, libraries, and refuse collection. The amount you pay depends on the value of the property.Read more about council Tax in our glossary page.
- Ask agent
- PARKINGDetails of how and where vehicles can be parked, and any associated costs.Read more about parking in our glossary page.
- On street
- GARDENA property has access to an outdoor space, which could be private or shared.
- Front garden,Private garden,Enclosed garden,Rear garden,Back garden
- ACCESSIBILITYHow a property has been adapted to meet the needs of vulnerable or disabled individuals.Read more about accessibility in our glossary page.
- Ask agent
Cresswell Close, Hull, East Riding Of Yorkshire, HU2
Add an important place to see how long it'd take to get there from our property listings.
__mins driving to your place
Get an instant, personalised result:
- Show sellers you’re serious
- Secure viewings faster with agents
- No impact on your credit score
Your mortgage
Notes
Staying secure when looking for property
Ensure you're up to date with our latest advice on how to avoid fraud or scams when looking for property online.
Visit our security centre to find out moreDisclaimer - Property reference 787. The information displayed about this property comprises a property advertisement. Rightmove.co.uk makes no warranty as to the accuracy or completeness of the advertisement or any linked or associated information, and Rightmove has no control over the content. This property advertisement does not constitute property particulars. The information is provided and maintained by Taylors, Sutton-on-Hull. Please contact the selling agent or developer directly to obtain any information which may be available under the terms of The Energy Performance of Buildings (Certificates and Inspections) (England and Wales) Regulations 2007 or the Home Report if in relation to a residential property in Scotland.
*This is the average speed from the provider with the fastest broadband package available at this postcode. The average speed displayed is based on the download speeds of at least 50% of customers at peak time (8pm to 10pm). Fibre/cable services at the postcode are subject to availability and may differ between properties within a postcode. Speeds can be affected by a range of technical and environmental factors. The speed at the property may be lower than that listed above. You can check the estimated speed and confirm availability to a property prior to purchasing on the broadband provider's website. Providers may increase charges. The information is provided and maintained by Decision Technologies Limited. **This is indicative only and based on a 2-person household with multiple devices and simultaneous usage. Broadband performance is affected by multiple factors including number of occupants and devices, simultaneous usage, router range etc. For more information speak to your broadband provider.
Map data ©OpenStreetMap contributors.




