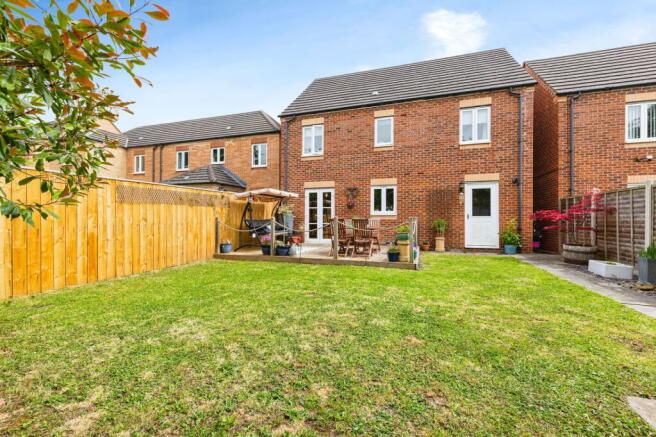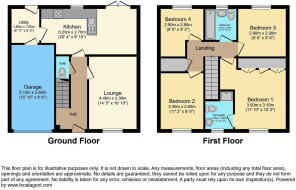Meadowsweet Lane, Stockton-on-tees, TS19 8EL

- PROPERTY TYPE
Detached
- BEDROOMS
4
- BATHROOMS
2
- SIZE
Ask agent
- TENUREDescribes how you own a property. There are different types of tenure - freehold, leasehold, and commonhold.Read more about tenure in our glossary page.
Freehold
Key features
- Generous South Facing Enclosed Rear Garden
- Driveway & Integral Single Garage
- Stunning Four Bedroom Detached Family Home
- Master Bedroom With Fitted Wardrobes And En-suite
- Utility Room
- Energy Efficiency Rating: C
- Viewing Highly Recommended
- QUOTE REF RH0990
Description
Contact 7 days a week to arrange a viewing quoting ref:RH0990
If you are searching for a beautifully presented family home that is ready to move into, with stunning living space, then your search ends here!
A welcomed addition to the property market, this modern 4-bedroom detached family home is now available for sale in the sought-after area of Meadowsweet Lane, Stockton-on-Tees. Offering spacious and contemporary living accommodation, this property is ideal for families seeking comfort, style and convenience in a desirable location.
Welcome! As you enter, you're greeted by a bright and inviting hallway that seamlessly guides you to a modern downstairs WC, offering convenience and contemporary style. To the front of the property, you'll find a spacious living room filled with natural light streaming through a large window. The charming fireplace adds a cozy touch, making this room perfect for relaxing or entertaining guests in a warm and welcoming environment.
The kitchen is well-equipped and thoughtfully designed, featuring a comprehensive range of base and wall units for ample storage. The laminate work surfaces provide a practical and easy-to-clean workspace, complemented by white tiling to the splashback and work areas, adding a fresh and clean aesthetic. An inset sink unit with a drainer and mixer tap offers functionality, while plumbing is in place for a dishwasher. There is designated space for a cooker, complete with an overhead extractor unit. The UPVC framed double-glazed window overlooks the rear garden, allowing natural light to brighten the space. Additionally, there is ample space for a dining or breakfast table and chairs, with patio doors that open out to a generously sized, south-facing garden—ideal for entertaining or relaxing in the sunshine, creating a seamless indoor-outdoor flow. A handy addition to any home, the utility room features a fixed work surface along with wall and base units, providing practical storage and workspace. A door from the kitchen offers direct access to the utility room, which in turn has a courtesy door leading to the garage plus an additional door opening to the rear garden, ensuring convenient connectivity and enhanced functionality throughout the home.
This impressive upstairs property boasts four spacious bedrooms, providing ample room for family, guests, or hobbies. The master suite serves as a tranquil retreat, complete with built-in wardrobes and a private en-suite bathroom designed for relaxation. The other three bedrooms are versatile and generously sized, perfect for use as a home office, gym, or guest rooms. Thoughtfully designed with comfort and storage in mind, the property combines functionality and luxury for modern living. A contemporary family bathroom services the remaining bedrooms, all beautifully decorated to enhance the home's stylish appeal.
One of the standout features of this property is the south-facing rear garden, which floods the outdoor space with natural light throughout the day. The large decking area, complete with a table and chairs, is ideal for outdoor dining and entertaining. The enclosed garden is mainly laid to lawn, offering a lovely, green space, and includes a garden shed for additional storage. Perfect for summer barbecues, gardening enthusiasts, or simply relaxing in the sun, this outdoor area provides a wonderful extension of the home. The property also benefits from off-street parking and a garage, ensuring secure and convenient parking for residents and visitors alike.
Meadowsweet Lane offers a highly convenient location, situated just off Darlington Back Lane, providing excellent access to local shopping amenities and a range of schools from primary level through to sixth form college. Residents benefit from nearby public transportation options and well-connected road networks that serve Teesside and the wider region.
This sought-after area is particularly popular among young families and first-time buyers, thanks to its proximity to essential amenities and the vibrant community atmosphere. With a variety of schools nearby and easy access to shopping and transport links, Meadowsweet Lane is an ideal choice for those seeking a well-connected and family-friendly environment.
- COUNCIL TAXA payment made to your local authority in order to pay for local services like schools, libraries, and refuse collection. The amount you pay depends on the value of the property.Read more about council Tax in our glossary page.
- Band: D
- PARKINGDetails of how and where vehicles can be parked, and any associated costs.Read more about parking in our glossary page.
- Yes
- GARDENA property has access to an outdoor space, which could be private or shared.
- Yes
- ACCESSIBILITYHow a property has been adapted to meet the needs of vulnerable or disabled individuals.Read more about accessibility in our glossary page.
- Ask agent
Meadowsweet Lane, Stockton-on-tees, TS19 8EL
Add an important place to see how long it'd take to get there from our property listings.
__mins driving to your place
Get an instant, personalised result:
- Show sellers you’re serious
- Secure viewings faster with agents
- No impact on your credit score
Your mortgage
Notes
Staying secure when looking for property
Ensure you're up to date with our latest advice on how to avoid fraud or scams when looking for property online.
Visit our security centre to find out moreDisclaimer - Property reference S1327890. The information displayed about this property comprises a property advertisement. Rightmove.co.uk makes no warranty as to the accuracy or completeness of the advertisement or any linked or associated information, and Rightmove has no control over the content. This property advertisement does not constitute property particulars. The information is provided and maintained by eXp UK, North East. Please contact the selling agent or developer directly to obtain any information which may be available under the terms of The Energy Performance of Buildings (Certificates and Inspections) (England and Wales) Regulations 2007 or the Home Report if in relation to a residential property in Scotland.
*This is the average speed from the provider with the fastest broadband package available at this postcode. The average speed displayed is based on the download speeds of at least 50% of customers at peak time (8pm to 10pm). Fibre/cable services at the postcode are subject to availability and may differ between properties within a postcode. Speeds can be affected by a range of technical and environmental factors. The speed at the property may be lower than that listed above. You can check the estimated speed and confirm availability to a property prior to purchasing on the broadband provider's website. Providers may increase charges. The information is provided and maintained by Decision Technologies Limited. **This is indicative only and based on a 2-person household with multiple devices and simultaneous usage. Broadband performance is affected by multiple factors including number of occupants and devices, simultaneous usage, router range etc. For more information speak to your broadband provider.
Map data ©OpenStreetMap contributors.




