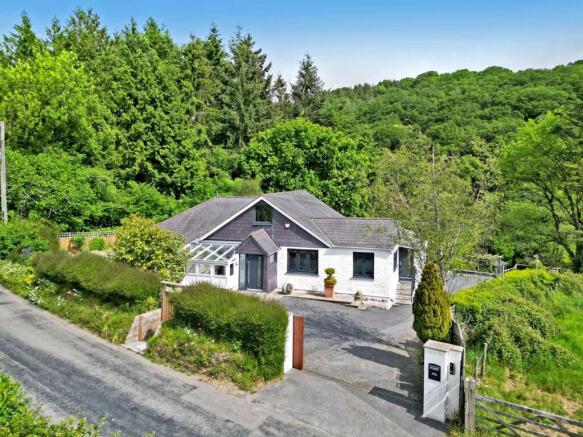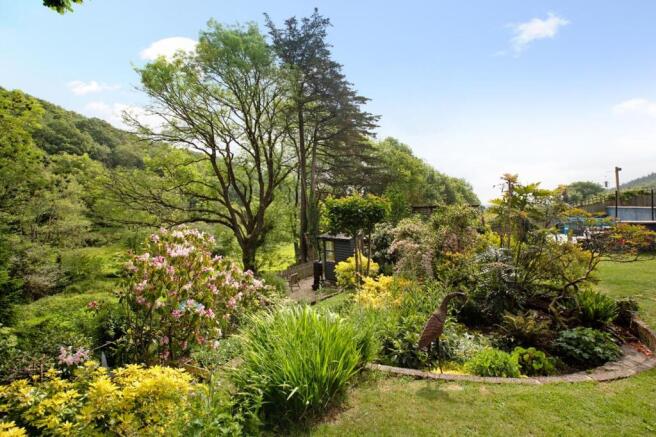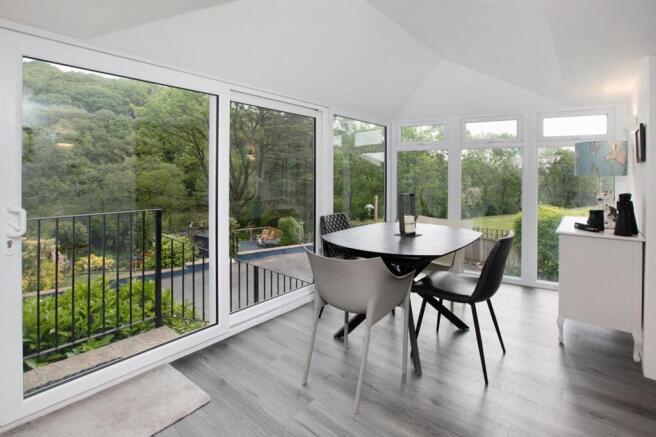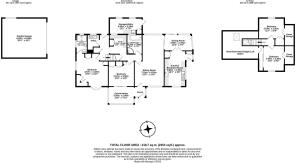4 bedroom bungalow for sale
Liverton, Newton Abbot, TQ12

- PROPERTY TYPE
Bungalow
- BEDROOMS
4
- BATHROOMS
2
- SIZE
2,354 sq ft
219 sq m
- TENUREDescribes how you own a property. There are different types of tenure - freehold, leasehold, and commonhold.Read more about tenure in our glossary page.
Freehold
Key features
- Contemporary Rural Retreat
- Versatile Accommodation Over Two Floors
- Stunning Countryside Views
- Ample Parking & Double Garage
- Landscaped Garden Over Gentle Tiers
- Four Double Bedrooms
- Three Reception Areas
- Countryside Walks On The Doorstep
Description
INTRODUCTION
Tucked away behind private gates and nestled among rolling hills on the edge of a charming village, Mill Brook is a hidden gem which embodies the very essence of refined rural living. This contemporary countryside retreat seamlessly blends elegance with comfort, offering a rare balance of seclusion, space, and convenience.
Thoughtfully reimagined by its current owners, the home boasts a deceptively spacious layout with flexible accommodation across two floors. Bedrooms on both the ground and first levels allow for versatile living arrangements—ideal for families, guests, or work-from-home spaces.
Step outside and discover a true sanctuary. Surrounded by mature trees and open fields, the landscaped gardens are interspersed with a variety of peaceful seating areas—each designed to immerse you in the natural beauty and tranquillity of the setting. Whether it's a morning coffee under dappled sunlight or an evening glass of wine with birdsong as your backdrop, this is a lifestyle defined by stillness and serenity.
Nature lovers will revel in the abundance of countryside walks right on the doorstep, with easy access to Dartmoor a short drive away. The ample driveway parking and a generous double garage provide both practicality and privacy.
Mill Brook is more than a home—it’s a way of life. For those seeking a private rural haven without sacrificing accessibility to local conveniences, this unique property delivers a timeless escape with all the comforts of contemporary living.
STEP INSIDE
As you step through the welcoming porch—perfect for shedding muddy boots and coats after a countryside walk—you’re immediately embraced by the charm and calm of Mill Brook. The porch leads gracefully into a light-filled conservatory that overlooks the private front garden.
The main living room stretches the full depth of the property, flooded with natural light from a stunning picture window that frames views of the garden and the countryside beyond. This generous space offers flexibility in layout and an inviting atmosphere for both quiet evenings and entertaining.
Adjacent lies the dining room—a space that invites lingering, whether over morning coffee or an evening meal. With large windows and patio doors, this room seamlessly blends indoor and outdoor living with stunning views of the valley. The high-quality Moduleo flooring adds both style and durability underfoot.
The kitchen was newly fitted in 2023 and strikes a beautiful balance between modern convenience and rustic charm. Sleek quartz worktops, cabinetry in light tones, and sweeping countryside views create an uplifting space to cook and gather. An electric AGA nods to the rural heritage of the home, complemented by a larder cupboard and a side entrance with additional storage—perfect for daily practicality.
An inner hallway leads to a luxuriously appointed family bathroom, featuring a separate bath and shower, pale-toned tiling, and a contrasting vanity unit for a refined finish. A dedicated study area nearby offers the ideal nook for working from home or pursuing personal passions.
The ground floor also hosts two double bedrooms. The principal suite is a true retreat—spacious and serene, with a range of modern wardrobes, French doors that open to the front garden, and elegant shutters to frame the morning sun and birdsong. A stylish ensuite bathroom with a generous shower completes this peaceful haven. The second bedroom is equally well-proportioned, with fitted wardrobes and garden views.
Completing the ground floor is a smartly designed utility room, fitted with cabinetry and worktops to match the kitchen, and offering plumbing for laundry appliances. A secondary entrance nearby adds further functionality to this flexible home.
Upstairs, two further double bedrooms continue the theme of light and space. One features a full wall of fitted wardrobes, while both enjoy access to eaves storage—ideal for seasonal belongings. A large loft area, with some restricted head height, presents excellent potential for further expansion of the first floor, subject to planning consent.
SELLERS INSIGHT
“When we first discovered Mill Brook, we were instantly struck by amazing views from the house and garden and the peace and privacy—it truly felt like stepping away from the fast pace of everyday life. What we’ve loved most is how the house gives you that feeling of being tucked away in the middle of the countryside, yet everything you need is still so close by.
The garden is a wildlife haven. It’s incredibly private, surrounded by trees and open fields. Whether it's early mornings with a cup of tea listening to the birds, or long summer evenings on the decking watching the sun go down, it's a space that gives back so much calm. We've created different places to sit and just be, and the wild garden at the bottom has become a wonderful habitat for butterflies, bees, and the fantastic varieties of birds.
We’ve enjoyed countless walks straight from the front door—Rora Woods is a favourite of ours, just a short stroll away and beautiful all year round. The village itself has such a welcoming feel, with a lovely pub, a great little post office/shop, and the convenience of being able to walk in if we fancy a bite to eat or need to pick up something. At the same time, the main road connections are only a short drive, making travel easy when needed.
Living here has given us a rhythm we didn’t know we were missing. It’s been a wonderful place to press pause and enjoy the quiet moments. We hope the next owners find as much joy and contentment here as we have.”
USEFUL INFORMATION
TENURE: freehold
Council Tax: D
EPC: D
Mains electric, water and septic tank drainage
Air source heat pump
Broadband speeds:
EPC Rating: D
Garden
STEP OUTSIDE
The gardens at Mill Brook are nothing short of enchanting—a true extension of the home and a defining feature of this countryside retreat. From the moment you step outside, you're transported to a world of stillness, privacy, and natural beauty, where the only sounds are birdsong and the rustle of trees in the breeze.
A sweeping driveway accommodates 6–8 vehicles with ease and leads to a detached double garage, complete with power and lighting—ideal for secure parking, storage, or as a hobbyist’s workshop. Adjacent steps guide you to a generous utility area with additional plumbing and power, presenting yet another opportunity for a dedicated workspace or creative studio.
The garden itself has been thoughtfully landscaped across gentle tiers, designed to encourage relaxation and connection with the outdoors. Expanses of manicured lawn flow between multiple seating areas, each positioned to take full advantage of the breathtaking views over the surrounding countryside...
Parking - Double garage
Parking - Driveway
Brochures
Brochure- COUNCIL TAXA payment made to your local authority in order to pay for local services like schools, libraries, and refuse collection. The amount you pay depends on the value of the property.Read more about council Tax in our glossary page.
- Band: D
- PARKINGDetails of how and where vehicles can be parked, and any associated costs.Read more about parking in our glossary page.
- Garage,Driveway
- GARDENA property has access to an outdoor space, which could be private or shared.
- Private garden
- ACCESSIBILITYHow a property has been adapted to meet the needs of vulnerable or disabled individuals.Read more about accessibility in our glossary page.
- Ask agent
Liverton, Newton Abbot, TQ12
Add an important place to see how long it'd take to get there from our property listings.
__mins driving to your place
Get an instant, personalised result:
- Show sellers you’re serious
- Secure viewings faster with agents
- No impact on your credit score
Your mortgage
Notes
Staying secure when looking for property
Ensure you're up to date with our latest advice on how to avoid fraud or scams when looking for property online.
Visit our security centre to find out moreDisclaimer - Property reference 7afa4c3a-eed8-4fca-bacc-25e632daf432. The information displayed about this property comprises a property advertisement. Rightmove.co.uk makes no warranty as to the accuracy or completeness of the advertisement or any linked or associated information, and Rightmove has no control over the content. This property advertisement does not constitute property particulars. The information is provided and maintained by Fine & Country, Bovey Tracey. Please contact the selling agent or developer directly to obtain any information which may be available under the terms of The Energy Performance of Buildings (Certificates and Inspections) (England and Wales) Regulations 2007 or the Home Report if in relation to a residential property in Scotland.
*This is the average speed from the provider with the fastest broadband package available at this postcode. The average speed displayed is based on the download speeds of at least 50% of customers at peak time (8pm to 10pm). Fibre/cable services at the postcode are subject to availability and may differ between properties within a postcode. Speeds can be affected by a range of technical and environmental factors. The speed at the property may be lower than that listed above. You can check the estimated speed and confirm availability to a property prior to purchasing on the broadband provider's website. Providers may increase charges. The information is provided and maintained by Decision Technologies Limited. **This is indicative only and based on a 2-person household with multiple devices and simultaneous usage. Broadband performance is affected by multiple factors including number of occupants and devices, simultaneous usage, router range etc. For more information speak to your broadband provider.
Map data ©OpenStreetMap contributors.






