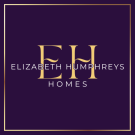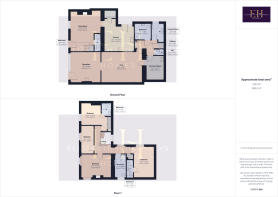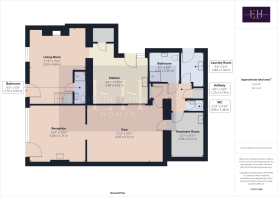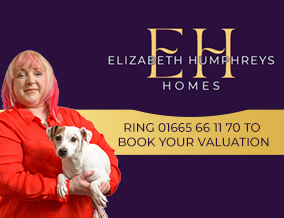
Main Street, North Sunderland, Seahouses, Northumberland

- PROPERTY TYPE
Link Detached House
- BEDROOMS
4
- BATHROOMS
5
- SIZE
Ask agent
- TENUREDescribes how you own a property. There are different types of tenure - freehold, leasehold, and commonhold.Read more about tenure in our glossary page.
Ask agent
Key features
- Stunning period home
- Integral business premises
- Stone built period property
- Very well presented
- Versatile spaces
- Coastal
- Very sought-after location
- Good transport links
- Well positioned to serve various locations
Description
North Sunderland is joined to the bustling harbour village of Seahouses, which is a colourful and vibrant community with fantastic local amenities such as the wonderful Hub which, as well as being a music/theatre/arts centre, has also been home to a state of the art cinema since 2013. With fresh seafood brought in every day and a fabulous selection of restaurants and pubs, Seahouses is an ideal place for any foodie. The property is only 1km (10-15 minutes walk) from either the spectacular Seahouses North beach or the village itself. Only a couple of miles north is the stunning village of Bamburgh, which, with its wide expanse of sandy beaches and imposing castle, it is the perfect place for a good walk.
The property incorporates two distinct parts: One business and one residential. The business part is ground floor only and is configured to allow convenient access to a gym with functional rooms to the rear. The front door opens into a reception room with three large windows overlooking the front and the church. The exposed stone walls create a lovely look, ceiling spotlights add to the brightness and a log burner in the centre of the room with a black slate tiled hearth and a wood surround forms an attractive focal point. A chain screen with decorative gym graphic leads into a room currently utilised as a spacious, well equipped gym with exposed stone walls combined with attractive lime hemp plaster. The sandstone floor tiles match those of the previous room creating a seamless transition between the different spaces.
Adjacent to the gym is the treatment room. With two Velux windows, multi coloured slate flooring, cupboard storage and access to water this a superb additional space which could be converted into a kitchen if you so wished. From a corridor to the side of the gym there is a suite of functional rooms all with a matching multi-coloured slate floor: An accessible toilet comprising a close coupled toilet with a wall hung hand wash basin with a harlequin splash back tile, a separate changing room incorporating a shower with wet walling and an additional toilet, and a separate utility room with a single bowl stainless steel sink, a range of cupboards, and space and plumbing for a washing machine. There are also useful storage cupboards one of which houses the electrical consumer unit and the under floor heating manifold. A composite door provides external access.
The residential dwelling features exposed sandstone walls throughout, creative lighting, ground floor under floor heating and many rooms with high ceilings adding to the sense of space. A composite front door opens into the lounge which is an inviting room in which to spend time with family and friends. The room features an impressive inglenook fireplace housing a log burner set upon a black slate tiled hearth with a wood surround. Sandstone flags and original exposed ceiling beams finish the space stylishly. Incorporated into the recessed area beneath the stairs, is a beneficial shower room which showcases a lovely curved exposed sandstone wall. There is a shower with wet walling, a close coupled toilet with a push button behind and a wall hung half pedestal hand wash basin with an attractive splash back tile behind. Stairs, with storage beneath, lead to the first floor and a window overlooks the front of the property.
The kitchen is located to the rear of the property and features two Velux windows allowing for natural light. There are a good number of wall and base units with a sage green coloured door complemented by a natural oiled oak worktop and sandstone splash back. There is a 6-burner induction hob beneath an extractor fan, a bowl and a half white ceramic sink dropped into the work surface and plumbing and space for a washing machine. There is a central island which provides further seating, space for an American style fridge freezer and space for a dishwasher. A chrome ladder heated towel rail is the ideal place to dry tea towels, and an easily accessible cupboard provides space for the boiler and tumble dryer. A door provides external access to a rear courtyard which has been finished with block paving and is a lovely space in which to relax after the hustle and bustle of the day.
Taking the stairs to the first floor, the landing with exposed stone opens out to four bedrooms and three bathrooms. Eaves storage is available and two large windows with original exposed wood lintels allow plenty of natural light to circulate adding to the sense of airiness and space.
The primary bedroom is a large super king-sized room with a view over the rear courtyard. This restful room features original wooden floorboards and an exposed whin sill stone wall plus an en-suite which comprises a good-sized shower with wet walling and a water fall shower head and a separate shower head within, a concealed cistern toilet with storage above, a chrome heated towel rail and a half pedestal wall hung hand wash basin with an attractive splash back. The space has been finished with non-slip flooring.
Bedroom 2 is a spacious double with a fireplace forming an attractive focal point. A window takes advantage of views to the front of the property and there are fitted wardrobes offering excellent storage. The en-suite comprises a Quadrant shower cubicle with a water fall shower head and a separate shower head within, a concealed cistern toilet with a push button behind, a chrome heated towel rail and a half pedestal hand wash basin with a mixer tap above. The space is finished with wet walling and non-slip flooring.
Bedroom 3 is a large double room with built in wardrobes. A large window allows a wealth of natural light which illuminates the exposed stone and original floorboards perfectly.
Bedroom 4 is currently used as an office and is a good size dual aspect room with one window to the front and another to the side. There is a log burner within another exposed stone inglenook fireplace with slate hearth and original floorboards so this room could be utilised as an upstairs living room if you so wished.
The Heritage style family bathroom, with vinyl flooring, comprises a toilet with a handle above, a bath with a separate shower attachment, a hand wash basin within a vanity unit with exposed stone wall and a chrome ladder towel rail ensures added comfort. A large window, with privacy glass, overlooks the side of the property. A beautifully presented well designed space.
Tenure: Freehold
Council Tax Band: D, £2,390.92 for the 2025-26 financial year
EPC: E
Important Note:
These particulars, whilst believed to be accurate, are set out as a general guideline and do not constitute any part of an offer or contract. Intending purchasers should not rely on them as statements of representation of fact but must satisfy themselves by inspection or otherwise as to their accuracy. Please note that we have not tested any apparatus, equipment, fixtures, fittings or services including central heating and so cannot verify they are in working order or fit for their purpose. All measurements are approximate and for guidance only. If there is any point that is of particular importance to you, please contact us and we will try and clarify the position for you.
- COUNCIL TAXA payment made to your local authority in order to pay for local services like schools, libraries, and refuse collection. The amount you pay depends on the value of the property.Read more about council Tax in our glossary page.
- Band: D
- PARKINGDetails of how and where vehicles can be parked, and any associated costs.Read more about parking in our glossary page.
- Ask agent
- GARDENA property has access to an outdoor space, which could be private or shared.
- Ask agent
- ACCESSIBILITYHow a property has been adapted to meet the needs of vulnerable or disabled individuals.Read more about accessibility in our glossary page.
- No wheelchair access
Main Street, North Sunderland, Seahouses, Northumberland
Add an important place to see how long it'd take to get there from our property listings.
__mins driving to your place
Get an instant, personalised result:
- Show sellers you’re serious
- Secure viewings faster with agents
- No impact on your credit score
Your mortgage
Notes
Staying secure when looking for property
Ensure you're up to date with our latest advice on how to avoid fraud or scams when looking for property online.
Visit our security centre to find out moreDisclaimer - Property reference NLW-92405325. The information displayed about this property comprises a property advertisement. Rightmove.co.uk makes no warranty as to the accuracy or completeness of the advertisement or any linked or associated information, and Rightmove has no control over the content. This property advertisement does not constitute property particulars. The information is provided and maintained by Elizabeth Humphreys Homes, Swarland. Please contact the selling agent or developer directly to obtain any information which may be available under the terms of The Energy Performance of Buildings (Certificates and Inspections) (England and Wales) Regulations 2007 or the Home Report if in relation to a residential property in Scotland.
*This is the average speed from the provider with the fastest broadband package available at this postcode. The average speed displayed is based on the download speeds of at least 50% of customers at peak time (8pm to 10pm). Fibre/cable services at the postcode are subject to availability and may differ between properties within a postcode. Speeds can be affected by a range of technical and environmental factors. The speed at the property may be lower than that listed above. You can check the estimated speed and confirm availability to a property prior to purchasing on the broadband provider's website. Providers may increase charges. The information is provided and maintained by Decision Technologies Limited. **This is indicative only and based on a 2-person household with multiple devices and simultaneous usage. Broadband performance is affected by multiple factors including number of occupants and devices, simultaneous usage, router range etc. For more information speak to your broadband provider.
Map data ©OpenStreetMap contributors.






