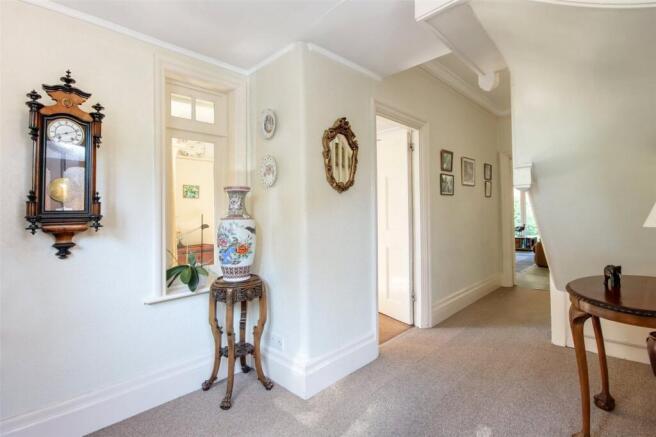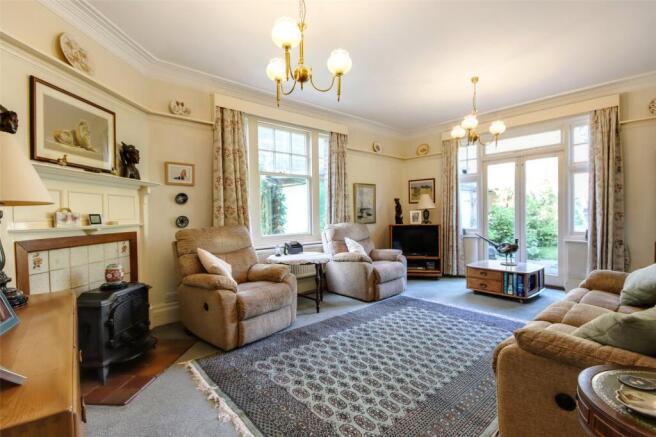Sole Street, Cobham, Kent, DA12

- PROPERTY TYPE
Detached
- BEDROOMS
5
- BATHROOMS
2
- SIZE
Ask agent
- TENUREDescribes how you own a property. There are different types of tenure - freehold, leasehold, and commonhold.Read more about tenure in our glossary page.
Freehold
Key features
- Four / Five Bedroom Edwardian Detached House
- Period Features
- Detached Double Garage with Office Above & Annex Potential
- Potential to Extend (STPP)
- Plot Size 0.6 Acres with Established Gardens
- Multi Car Driveway & Carport
- Modernisation Required with Huge Potential
- Popular Village Location
- Close to Sole Street Station
- Available To The Market For The First Time In 50 Years
Description
GUIDE PRICE £1,100,000 - £1,200,000
Medway House is a handsome Edwardian detached home nestled within the quiet village of Sole Street, Cobham, and is offered to the market for the first time in nearly 50 years. Set within a generous 0.6-acre plot, the property offers enormous potential for those seeking a large character residence they can modernise to their own taste or even extend, subject to the usual consents. The house retains many original period features, enjoying a spacious and airy feel throughout and would make an ideal long-term family home. The accommodation comprises entrance hall, study, sitting room, dining room, kitchen/breakfast room, utility room, and a downstairs wet room/WC. Upstairs, there are four bedrooms and a nursery size bedroom / additional study, alongside a family bathroom.
Externally, the property is just as impressive. The expansive gardens surround the house with established lawns, offering privacy and a beautiful backdrop for summer entertaining or family life. The large driveway and carport provide generous off-street parking, while the substantial detached garage/workshop includes garaging for four vehicles and has rooms above, offering clear potential for various usage such as home gym, home office or even an annexe conversion for multi-generational living, subject to any necessary planning consents. This is a rare opportunity to acquire a substantial family home in a sought after village, with all the space, character and potential to create something truly special.
This home is looking for a new custodian that will now modernise and refresh its interior and with its versatile accommodation it is sure to suit an array of buyers, including growing families, mulit-generational living or those from London looking for an ‘escape to Kent’ and a 'get away from it all' village life experience.
Sole Street is a sought-after village location with a real sense of community. There is a village shop, local pubs within walking distance and excellent transport connections via Sole Street Station offering links to London, as well as easy access to the A2 and M2 road networks. Families will benefit from a range of reputable schools nearby including Cobham Primary School and Meopham School, with grammar school options in Gravesend and Strood and several independent schools within easy driving distance. The nearby towns of Meopham and Cobham offer further amenities, and for more extensive shopping, Bluewater is a short drive away. Nature lovers will enjoy the proximity to Camer Park and Jeskyns Park, perfect for countryside walks and outdoor activities.
Location
Sole Street is a village offering a local village shop, public house and is adjacent to the beautiful villages of Cobham and Meopham. Jeskyns is a park near Sole Street and Cobham, a former farm it was reopened as a large open-space recreational area in 2007, with areas being developed as new wildlife habitats. The village is within easy reach of Gravesend and Medway town providing further excellent schooling with the M2 and M25 motorways linking to both Gatwick and Heathrow airports, London, Bluewater and the International railway station at Ebbsfleet offering a 17 minute link to London and the Channel Ports. The commuter is well served with main line railway station at Sole Street for London Victoria.
Directions
From our North Kent Fine & Country office proceed down Ash Road and continue into Hartley Road. At the mini roundabout at the bottom of the hill turn right into Main Road. Continue to the end and turn left into Wrotham Road. Take the first turning on the right into Green Lane and bear left into Camer Road. Continue into Sole Street where the property can be found on the left hand side.
Seller Insight
Medway House is located in the quiet village of Sole Street and has been my home for nearly 50 years. It is a great family house with a large garden, complete with two greenhouses with plenty of room for a smallholding. The house has an airy and bright feel to it and still retains a lot of Edwardian period features which appeals to visitors and it also has potential to add improvements. There is ample room for parking and garage space for four cars. The garage block has a couple of rooms above which make a great office area and also a hobby space. Sole Street is well located with major road links nearby and a train station with easy links to London. There is a local village shop and various pubs within walking distance. Major supermarkets and Bluewater are a short drive away. Camer Park and Jeskins Park are nearby and the location is ideal if you like walking and exploring the countryside with Cobham and Meopham a short walk away.
Entrance Hall
Door to front with panelled glass panels. Window to front. Window to dining room. Carpet. Plain ceiling. Stairs leading to landing.
Sitting Room
18' 4" x 13' 0" (5.6m x 3.96m)
Window to side. French doors to rear. Carpet. Plain coved ceiling. Picture Rail. Radiator. Tiled fireplace with wood surround and log burner.
Dining Room
15' 2" x 12' 0" (4.62m x 3.66m)
Bay window to front. Sash window to side. Carpet. Papered ceiling. Picture rail. Radiator. Period working fireplace.
Study
12' 1" x 8' 6" (3.68m x 2.6m)
Windows to front and side. Carpet. Plain coved ceiling. Picture rail. Radiator. Inset fireplace with book shelf.
Kitchen/Breakfast Room
18' 4" x 11' 0" (5.6m x 3.35m)
Window to rear. Two sash windows to side. Vinyl flooring. Textured and coved ceiling. Radiator. Fitted wall and base units with work surfaces over and leaded light effect display cabinets. Double stainless steel sink and drainer unit with mixer taps. Local tiling to walls. AEG oven. AEG microwave. AEG hob with filter hood over. Integrated fridge.
Utility Room
8' 9" x 7' 7" (2.67m x 2.3m)
Windows to rear and side. Window to kitchen. Tiled flooring. Plain ceiling. Fitted wall and base units with work surfaces over. Modern sink and drainer unit with mixer taps. Spaces for washing machine. tumble dryer and fridge/freezer. Local tiling to walls. Storage cupboard.
Wet Room/WC
13' 2" x 3' 4" (4.01m x 1.02m)
Frosted windows to front and side. Tiled flooring. Plain ceiling. Radiator. Low level WC. Wash hand basin. Large walk-in shower cubicle.
Landing
Ceiling lantern. Carpet. Picture rail. Airing cupboard.
Main Bedroom
18' 4" x 13' 0" (5.6m x 3.96m)
Window to rear. Carpet. Picture rail. Papered ceiling. Radiator. Wash hand basin. Period fireplace.
Bedroom Two
14' 11" x 10' 11" (4.55m x 3.33m)
Sash window to rear. Carpet. Picture rail. Papered ceiling. Radiator. Wash hand basin. Period fireplace.
Bedroom Three
12' 1" x 12' 1" (3.68m x 3.68m)
Window to front. Carpet. Papered ceiling. Picture rail. Radiator. Period fireplace. Storage cupboard.
Bedroom Four
12' 0" x 8' 7" (3.66m x 2.62m)
Window to front. Carpet. Papered ceiling. Picture rail. Radiator. Period fireplace.
Bedroom Five/Study
7' 9" x 5' 8" (2.36m x 1.73m)
Window to front. Carpet. Papered ceiling. Loft hatch.
Bathroom
8' 7" x 7' 7" (2.62m x 2.3m)
Sash window to front. Two windows to rear. Wood effect flooring. Textured and coved ceiling. Radiator. Panelled bath. Wash hand basin. Low level WC. Tiled walls. Shaver point.
Established Rear Garden
Paved patio area. Lawn area. Path. Two greenhouses. Trees and shrubs. Boiler room.
Detached Garage
30' 5" x 11' 0" (9.27m x 3.35m)
Up and over door. Two panelled doors to side. Garaging for two cars.
Garage/Workshop
Annex
Entrance Hall
Door to side. Stairs leading to landing. Access to workshop.
Workshop
18' 3" x 8' 2" (5.56m x 2.5m)
Window to rear. Panelled doors. Work bench. Storage cupboard. Electric heater.
Garage
18' 3" x 11' 3" (5.56m x 3.43m)
Panelled doors. Window to side. Garaging for two cars.
Landing
Window to rear. Carpet. Textured ceiling.
Bedroom/Office
18' 2" x 11' 2" (5.54m x 3.4m)
Windows to side and front. Carpet. Textured ceiling.
Bedroom/Office
12' 11" x 8' 1" (3.94m x 2.46m)
Double glazed window to front. Carpet. Textured ceiling. Access to loft.
WC
4' 5" x 4' 5" (1.35m x 1.35m)
Window to side. Vinyl flooring. Textured ceiling. Wash hand basin. Low level WC. Local tiling to walls.
Brochures
Particulars- COUNCIL TAXA payment made to your local authority in order to pay for local services like schools, libraries, and refuse collection. The amount you pay depends on the value of the property.Read more about council Tax in our glossary page.
- Band: G
- PARKINGDetails of how and where vehicles can be parked, and any associated costs.Read more about parking in our glossary page.
- Yes
- GARDENA property has access to an outdoor space, which could be private or shared.
- Yes
- ACCESSIBILITYHow a property has been adapted to meet the needs of vulnerable or disabled individuals.Read more about accessibility in our glossary page.
- Ask agent
Sole Street, Cobham, Kent, DA12
Add an important place to see how long it'd take to get there from our property listings.
__mins driving to your place
Get an instant, personalised result:
- Show sellers you’re serious
- Secure viewings faster with agents
- No impact on your credit score
Your mortgage
Notes
Staying secure when looking for property
Ensure you're up to date with our latest advice on how to avoid fraud or scams when looking for property online.
Visit our security centre to find out moreDisclaimer - Property reference HAR250031. The information displayed about this property comprises a property advertisement. Rightmove.co.uk makes no warranty as to the accuracy or completeness of the advertisement or any linked or associated information, and Rightmove has no control over the content. This property advertisement does not constitute property particulars. The information is provided and maintained by Fine & Country, North West Kent. Please contact the selling agent or developer directly to obtain any information which may be available under the terms of The Energy Performance of Buildings (Certificates and Inspections) (England and Wales) Regulations 2007 or the Home Report if in relation to a residential property in Scotland.
*This is the average speed from the provider with the fastest broadband package available at this postcode. The average speed displayed is based on the download speeds of at least 50% of customers at peak time (8pm to 10pm). Fibre/cable services at the postcode are subject to availability and may differ between properties within a postcode. Speeds can be affected by a range of technical and environmental factors. The speed at the property may be lower than that listed above. You can check the estimated speed and confirm availability to a property prior to purchasing on the broadband provider's website. Providers may increase charges. The information is provided and maintained by Decision Technologies Limited. **This is indicative only and based on a 2-person household with multiple devices and simultaneous usage. Broadband performance is affected by multiple factors including number of occupants and devices, simultaneous usage, router range etc. For more information speak to your broadband provider.
Map data ©OpenStreetMap contributors.



