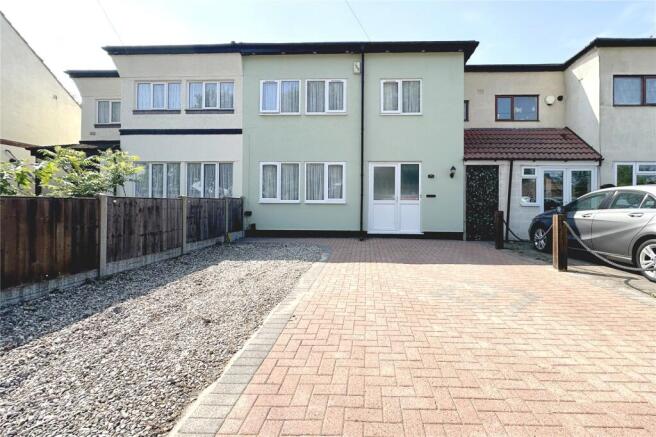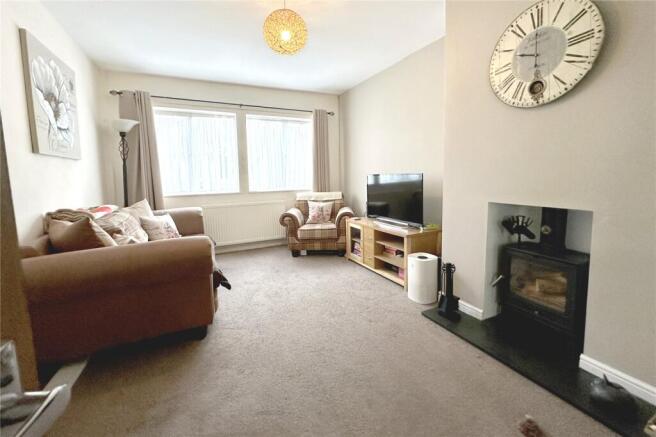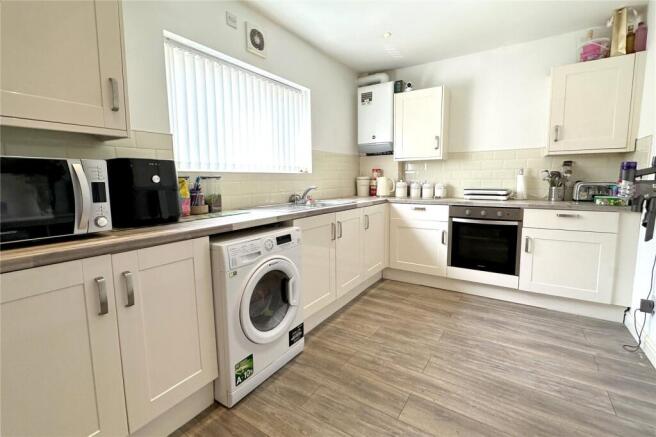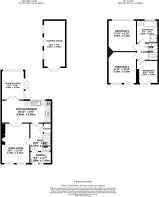Common Lane, Sheldon, Birmingham, B26

- PROPERTY TYPE
Terraced
- BEDROOMS
3
- BATHROOMS
1
- SIZE
1,180 sq ft
110 sq m
- TENUREDescribes how you own a property. There are different types of tenure - freehold, leasehold, and commonhold.Read more about tenure in our glossary page.
Freehold
Key features
- A three bedroom mid-terraced family home
- Spacious living room with log-burning fire
- Open plan kitchen/diner and separate conservatory
- Boasting south-facing landscaped rear garden
- Superb summerhouse with flexible uses
- Driveway to front for several cars
- Two really good sized double bedrooms and spacious third bedroom
- Family bathroom having bath and separate shower
- Superb location convenient for Birmingham International and Solihull town centre
- Convenient to major road, rail and air links
Description
PROPERTY IN BRIEF
Ginger are proud to present this spacious three bedroom terraced family home located in a convenient location ideal for the A45, easy routes into Birmingham, Birmingham International Airport and train station, NEC, Resorts World, and within a easy distance of Solihull town Centre, Coventry and Birmingham.
The property works really well as a family home, delivering an abundance of useful and generous floor space. Firstly, on the ground floor is a welcoming hallway with storage, a large living room with feature log-burning fire, a spacious open-plan kitchen/diner leading through to the conservatory.
Upstairs the property boasts two great sized double bedrooms, being almost equal in measurement, a larger than usual third single bedroom/small double, and a large bathroom having the benefit of a bath and separate shower.
Outside, the property offers off-road parking to the front, and the most delightful landscaped south-facing garden to the rear with a flexible summerhouse located at the back.
APPROACH
The property benefits from a generous sized driveway to the front providing parking for several cars with the door leading into the porch and power socket.
LIVING SPACES
First of all from the driveway, your greeted by a handy porch space, which is perfect for kicking off shoes and hanging coats, having a UPVC door to the front elevation and window, with a wooden patterned glazed door leading into the main property.
The hallway is a lovely size, giving access into the kitchen/diner, living room and benefiting from under stairs storage cupboard, with stairs rising up to the bedrooms and bathroom.
The living room works really well for the family, delivering excellent floor space, perfect for multiple sofas and chairs, media centre and boasting that all-important log-burning fire. The large window to the front allows plenty of natural light, a door into the hallway, as well as French glazed doors opening into the kitchen/diner, which is perfect when entertaining to open up the ground floor space linking the social areas and though to the conservatory.
The kitchen/diner is a nice sized room stretching the full width of the house, with a light shaker- style kitchen which provides a good compliment of wall and base units, light work-surface space with plenty of plugs around, sink, built-in single oven and grill, provisions for your washing machine, and being home to the Baxi boiler.
The kitchen/diner provides good floor space for a family sized table, with French doors leading into the conservatory, whilst the window provides the view of the south-facing garden.
The conservatory is a great addition to this family home, providing some more living space which has flexible uses, whether a quiet sitting room to take in the garden view, an additional working space, or perfect as a cinema room to sit back and watch a movie. We love the French doors opening out into the south-facing garden, again, with the whole of the ground floor easily opening up and flowing through from the inside outside.
BEDROOMS & BATHROOM
This family home delivers excellent size bedrooms, with bedroom one and bedroom two being almost equal in size, delivering an excellent floor space, perfect for your larger bedroom furniture. Both these bedrooms have large windows to shed plenty of natural lighting into the space, as well as being neutrally presented with central heating.
The third bedroom is a real surprise, being a super large single or if needed, could accommodate a smaller double bed, perhaps for a younger teenager. This bedroom also benefits from plenty of natural light, being neutrally presented with feature wall, window and central heating. Alternatively, should you work from home, this would make for an excellent home office or study space.
The family bathroom is a super size, lovely and light, having the benefit of both the single-sized shower with mains-fed control and glass door, as well as a separate bath to accommodate both needs. There’s a toilet and pedestal wash basin, with plenty of space around for cabinets to store your towels and toiletries. There is a large frosted window, as well as there being an extractor and a ladder radiator. The bathroom is neutrally presented with tiles around the wet areas and features easy to clean flooring.
OUTSIDE SPACES AND SUMMERHOUSE
The summer house is a really great feature and offers a little more space, which is perfect for the kids to have their own space when friends pop over, a home office, garden room or as the current of owners use as a crafts room. Having the benefit of power and lighting, and enjoying the benefit of windows to the side and French doors to the front elevation this place really opens up for all these uses. There’s even an outside plug.
GARDEN
The garden boasts that all-important south-facing aspects, perfect for those nice sunny days. The garden is beautifully landscaped. The moment you step out from the conservatory door into the garden you can really appreciate the hard work and design the owners have put into this outdoor space. The raised decking area is perfect for your outdoor dining furniture, the artificial lawn is great for maintaining all through the year, perfect for kids and the dog, and to the rear of the garden is a further low-level wall and patio area. Further artificial lawn space towards the rear, the summerhouse, greenhouse and sheds. This garden works really well for the family, particularly with the zoned areas, and good storage space to the rear. Furthermore, there is a gate to access the front of the property.
ADDITIONAL INFORMATION
We are advised this property is freehold, please seek confirmation from your legal representative.
We are advised the council tax band B is payable to Birmingham City Council.
EPC - Current D63 Potential B87 - Full report can be obtained from the agent.
PLEASE NOTE:
Ginger have not checked appliances, nor have we seen sight of any building regulations or planning permissions. You should take guidance from your legal representative before purchasing any property.
Room sizes and property layout are presented in good faith as a guide only. Although we have taken every step to ensure the plans are as accurate as possible, you must rely on your own measurements or those of your surveyor. Not every room is accounted for when giving the total floor space. Dimensions are generally taken at the widest points.
All information we provide is in good faith and as a general guide to the property. Subjective comments in these descriptions are the opinion of the selling agent at the time these details were prepared. However, the opinions of a purchaser may differ. Details have been verified by the sellers.
- COUNCIL TAXA payment made to your local authority in order to pay for local services like schools, libraries, and refuse collection. The amount you pay depends on the value of the property.Read more about council Tax in our glossary page.
- Band: B
- PARKINGDetails of how and where vehicles can be parked, and any associated costs.Read more about parking in our glossary page.
- Yes
- GARDENA property has access to an outdoor space, which could be private or shared.
- Yes
- ACCESSIBILITYHow a property has been adapted to meet the needs of vulnerable or disabled individuals.Read more about accessibility in our glossary page.
- Ask agent
Common Lane, Sheldon, Birmingham, B26
Add an important place to see how long it'd take to get there from our property listings.
__mins driving to your place
Get an instant, personalised result:
- Show sellers you’re serious
- Secure viewings faster with agents
- No impact on your credit score
Your mortgage
Notes
Staying secure when looking for property
Ensure you're up to date with our latest advice on how to avoid fraud or scams when looking for property online.
Visit our security centre to find out moreDisclaimer - Property reference SHY230301. The information displayed about this property comprises a property advertisement. Rightmove.co.uk makes no warranty as to the accuracy or completeness of the advertisement or any linked or associated information, and Rightmove has no control over the content. This property advertisement does not constitute property particulars. The information is provided and maintained by Ginger, covering Solihull, Balsall Common & Coventry. Please contact the selling agent or developer directly to obtain any information which may be available under the terms of The Energy Performance of Buildings (Certificates and Inspections) (England and Wales) Regulations 2007 or the Home Report if in relation to a residential property in Scotland.
*This is the average speed from the provider with the fastest broadband package available at this postcode. The average speed displayed is based on the download speeds of at least 50% of customers at peak time (8pm to 10pm). Fibre/cable services at the postcode are subject to availability and may differ between properties within a postcode. Speeds can be affected by a range of technical and environmental factors. The speed at the property may be lower than that listed above. You can check the estimated speed and confirm availability to a property prior to purchasing on the broadband provider's website. Providers may increase charges. The information is provided and maintained by Decision Technologies Limited. **This is indicative only and based on a 2-person household with multiple devices and simultaneous usage. Broadband performance is affected by multiple factors including number of occupants and devices, simultaneous usage, router range etc. For more information speak to your broadband provider.
Map data ©OpenStreetMap contributors.




