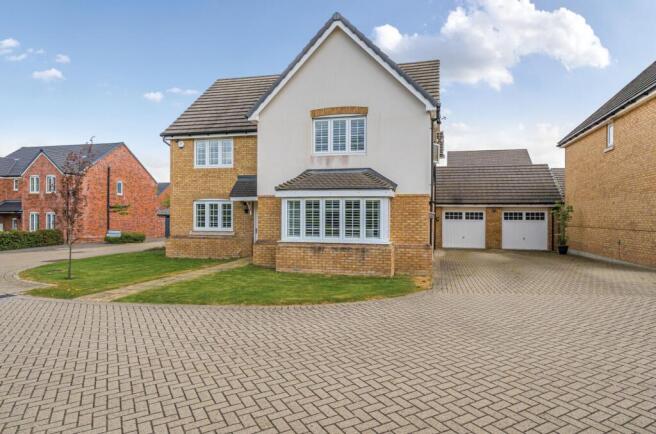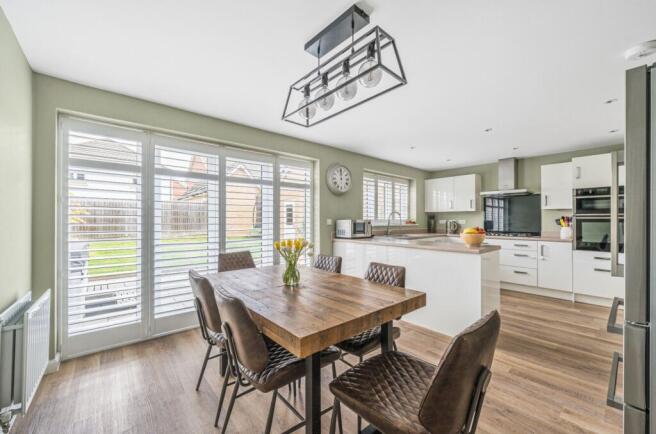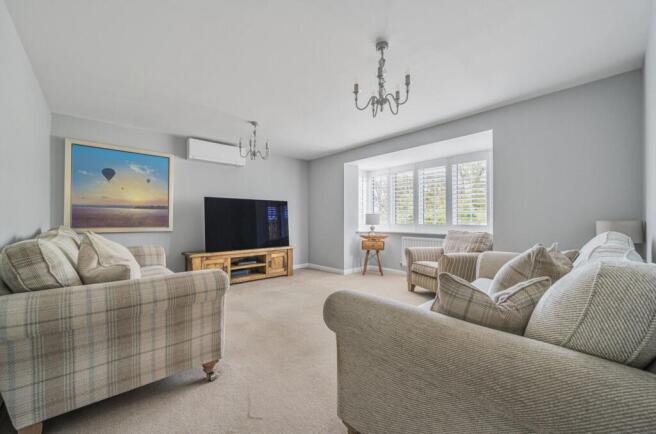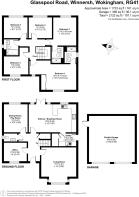Glasspool Road, Winnersh, RG41

- PROPERTY TYPE
Detached
- BEDROOMS
5
- BATHROOMS
3
- SIZE
1,733 sq ft
161 sq m
- TENUREDescribes how you own a property. There are different types of tenure - freehold, leasehold, and commonhold.Read more about tenure in our glossary page.
Freehold
Key features
- Open Plan Kitchen with Family/Dining Area
- Three Further Reception Rooms
- Large Utility Room and Downstairs Cloakroom
- Ensuites to Bedroom One and Two
- Enclosed Rear Garden with large patio area
- Double Detached Garage with electric doors
- Extensive Driveway for a number of vehicles
- Air Conditioning installed to all Bedrooms and Lounge
- Loft boarded with large loft hatch and fitted ladder
Description
Family-Centric Living in Sought-After Hatchwood Mill, Winnersh
Welcome to this beautifully presented five-bedroom family home, perfectly positioned on the desirable Hatchwood Mill development in Winnersh. Built in 2017 and still benefiting from a remaining NHBC warranty, this property offers the ideal blend of comfort, style, and peace of mind.
Thoughtfully upgraded throughout, the home features air conditioning in the living room and all five bedrooms, ensuring year-round comfort. A double driveway and garage with electric doors—which also offers direct access to the garden—provide both convenience and security.
Inside, you'll find versatile accommodation designed for modern family life. Large windows are elegantly dressed with plantation-style shutters, enhancing the home’s natural light and timeless aesthetic.
Security has been well considered, with a full alarm system and phone-controlled CCTV cameras, giving you control and reassurance wherever you are.
Set directly opposite picturesque bluebell woods and within a short walk to the brand-new children's play area, this home offers the perfect balance of natural beauty and family-focused amenities.
Whether you’re entertaining guests, relaxing in your climate-controlled living spaces, or enjoying the outdoors with your children, this home truly has something for everyone.
Entrance Hallway/Cloakroom
Step into a bright and welcoming hallway, where wood-effect flooring flows seamlessly through to the spacious kitchen/diner, creating a sense of continuity and warmth. A handy storage cupboard provides space for coats and shoes, keeping the entrance clutter-free. The contemporary cloakroom features rustic green décor, a sleek white suite, and designer tiles—a striking combination that’s sure to impress your guests from the moment they arrive.
Kitchen/Dining Area
The heart of the home is a beautifully designed kitchen/dining room, featuring on-trend sage green wall tones paired with gloss white cabinetry and light oak-style worktops—a stylish and practical space crafted with family life in mind.
This versatile room functions effortlessly as a hub for cooking, dining, socialising, and even homework time, encouraging togetherness throughout the day. Gather around the dining table, perfectly positioned to enjoy views of the pretty rear garden, and share stories over dinner in a relaxed and welcoming setting.
The kitchen is equipped with quality appliances, including a built-in NEFF double oven, Hotpoint five-burner gas hob, and an Indesit dishwasher. A contemporary four-bulb lightfixture adds a touch of modern flair above the dining area, while double doors open directly onto the garden—creating a seamless indoor-outdoor flow for summer entertaining.
There’s ample space for a second fridge freezer or even a butler’s cupboard, making busy mornings easier with convenient breakfast options close at hand. An electric particle watersoftener adds a final practical touch to this thoughtfully appointed space.
Utility Room
Designed with busy family life in mind, the home features a dedicated laundry area, offering space for both a washing machine and tumble dryer—currently housed in the garage, but easily relocated for added convenience.
A large built-in larder cupboard provides ample room for cleaning essentials, linens, or household items, while the Megaflo boiler, installed just seven years ago, ensures efficient hot water and heating.
A practical second sink and rear door make this space ideal for rinsing off muddy football boots, PE kits, or even giving the family dog a quick clean after a walk in the woods—keeping the rest of the home fresh and tidy.
Dining Room/Playroom
The formal dining room is currently styled as a playroom, showcasing the versatility of this family-focused home. Whether you envision it as a second living room, or a more traditional dining space, this room adapts effortlessly to suit your lifestyle.
Located conveniently next to the kitchen, it’s ideal for everyday practicality while also encouraging family connection. With ample space for a full dining table and chairs—plus room for a stylish sideboard or storage—it’s the perfect setting for family celebrations, birthday parties, or Christmas dinners, should you choose to return it to its original purpose.
Living Room
The front-aspect living room is bathed in sunny afternoon light, making it a wonderfully warm and welcoming space for the whole family. Featuring a plush light fawn carpet and earthy, neutral tones, this room offers a calming atmosphere that truly cocoons the family—perfect for relaxing evenings, movie nights, or playing games together.
A charming box bay window frames views of the bluebell woodland just across the way, bringing a touch of nature indoors. The room is also fitted with air conditioning, providing cooling comfort in the summer and efficient heating in the winter.
With ample space for generous seating, it’s ideal for accommodating both adults and children in style and comfort—a true family retreat.
Home Office
Positioned at the front of the home near the entrance, this room offers a subtle degree of separation from the main living areas, making it an ideal spot for working from home, studying, or quiet focus—while still feeling connected to the household.
With ample space for a large desk, shelving, or storage, it functions perfectly as a home office, but is equally well-suited as a cosy snug for reading, hobbies, or simply unwinding. Its adaptable nature makes it a valuable addition to the home, ready to meet your evolving needs.
First Floor
The first floor offers equally versatile accommodation, perfectly suited to a growing family. There are five well-proportioned bedrooms, including two with en-suite shower rooms, in addition to a stylish family bathroom—providing both comfort and convenience for busy mornings and relaxed evenings alike.
For added practicality, the home also benefits from a partially boarded loft with a fitted ladder and lighting, offering excellent storage space.
Principal Bedroom Suite
The principal bedroom is an effortlessly chic retreat, painted in calming Swedish blue tones that create a serene, oasis-like atmosphere. The space is beautifully uncluttered, allowing for a sense of calm and clarity, while white Nordic-style blinds complement the tranquil aesthetic.
A set of built-in mirrored wardrobes provides practical storage for personal items, enhancing the sense of space and light. A neutral-toned carpet underfoot adds warmth, while air conditioning ensures a cool, restful night’s sleep throughout the warmer months.
The en-suite shower room continues the sleek aesthetic with a monochrome palette, featuring stylish grey-line shower tiles that bring visual interest and texture. The space is completed with dark grey flooring, a matching windowsill, and a built-in shelf—perfect for displaying handmade soaps, candles, or wellness products, adding a touch of spa-like luxury to everyday routines.
Bedroom Two Suite
Situated at the rear of the property, this bedroom offers a tranquil and restful retreat, with soft buttermilk décor that enhances the sense of calm. There's ample space for wardrobes, and the addition of air conditioning ensures a comfortable night’s sleep, whatever the season.
This bedroom also enjoys the benefit of its own private en-suite shower room, where luxury meets function. Designed as a self-care zone, it's the perfect place to unwind—whether that's with soothing music, calming essential oils, or simply a moment of peace.
Modernistic wall tiles and a sleek white suite contrast beautifully with the darker flooring and rich-toned décor, creating a stylish and serene space. A heated towel rail is on hand to keep fluffy towels warm and ready, adding a comforting touch to your morning or evening routine.
Bedrooms Three, Four and Five
The home features three further double bedrooms, each offering a generous amount of space—perfect for children, guests, or even flexible use as hobby rooms or a home office.
All bedrooms are air-conditioned for year-round comfort and are immaculately presented with neutral décor and stylish white slat blinds, allowing in plenty of natural light while maintaining privacy.
With such versatile and well-appointed spaces, the only challenge will be deciding which room to choose.
Garden and Garage
Step into a delightful rear garden, perfectly designed for both relaxation and play. Directly outside the dining room’s double doors, a patio area provides the ideal setting for alfresco dining, entertaining, or enjoying your morning coffee in the fresh air.
A luxurious five-seater Jacuzzi hot tub—featuring integrated Bluetooth speakers—adds an indulgent, spa-like touch, transforming the garden into a private retreat. This fantastic feature could be left for the next owners to enjoy. Beyond the patio, a generous lawned area provides ample space for ball games, trampolines, or sandpits, creating a fun and versatile outdoor space that children will love.
A graceful maple tree and a charming pale pink rose add colour and softness to the landscape, bringing a lovely seasonal tint to the garden. The double garage features a sealed floor and fitted shelving, providing excellent storage for garden furniture, tools, or the summer barbecue.
Partially walled, the garden also offers an ideal sunny spot for growing tomatoes, cucumbers, or herbs—a fun and rewarding activity to enjoy with the family.
Welcome to Hatchwood Mill
Built on land formerly used for cattle grazing by Hatch Farm Dairies, Hatchwood Mill includes the historic Winnersh Wood—a designated Wildlife Heritage Site. This prestigious development of 433 homes was completed around 2018 through a joint venture between Bovis Homes and Persimmon Homes.
Perfectly positioned along the new Winnersh Relief Road, Hatchwood Mill offers excellent connectivity to Reading, Wokingham, and the M4 motorway, making it ideal for commuters and families alike.
Designed with sustainability in mind, the development strikes a perfect balance between preserving the natural landscape and creating a welcoming, family-friendly community. The homes here are thoughtfully designed and built to a high standard, boasting strong kerb appeal and distinctive architectural character.
This is a vibrant and growing neighbourhood. A dedicated children's play area was completed in 2024, and the development features secure pedestrian and cycle routes, beautifully landscaped grounds, and ample green spaces—making it a perfect place to call home.
For families, Hatchwood Mill couldn’t be better located. The area offers access to excellent educational facilities:
Happitots Nursery – just 1.1 miles away
Bearwood Primary School – the closest of seven local primaries, only 1.1 miles away, known for its nurturing environment
The Forest School – just 0.5 miles, combining tradition with innovation
The Emmbrook School – 1.7 miles, focused on family, ambition, integrity, and respect
The Holt School – 2.2 miles, encouraging students to be kind, aim high, and work hard
On weekends, residents are spoilt for choice. Head to Wokingham (just 3.7 miles) for boutique shopping, great restaurants, a cinema, swimming at Carnival Pool, and vibrant markets—held four times a week, with a farmers' market every month.
For larger shopping trips and riverside dining, The Oracle in Reading is just 5.5 miles away—an indoor shopping and leisure complex set along the River Kennet.
Nature lovers will enjoy Winnersh Meadows, located right on your doorstep, or Dinton Pastures Country Park, with its activity centre offering paddleboarding, sailing, and boat hire for fun family days out.
Entertainment is also close at hand with a Showcase Cinema de Lux just a short walk away, situated by the River Loddon. Next door, The George Pub serves up a fantastic selection of food and drinks.
For daily essentials, a large Sainsbury’s is less than a mile away, and local shops in Winnersh offer everything from hairdressers to takeaways. The community is also served by two GP surgeries and a pharmacy.
Winnersh is uniquely served by two railway stations, both conveniently located at either end of the development, providing direct routes into London and Reading. With the M4 motorway just minutes away, commuting is incredibly convenient.
With all these amenities at your doorstep, Hatchwood Mill is more than just a place to live—it’s a thriving, well-connected community. We're always proud and excited to assist buyers and sellers in making their next move within this wonderful neighbourhood.
Material Information:
Part A.
Property: 5 Bedroom Detached House
Tenure: Freehold
Local Authority / Council Tax: Wokingham Borough Council, Band F
EPC: B
Part B.
Property Construction: Brick and block
Services.
Gas: Mains
Water: Mains
Drainage: Mains
Electricity: National Grid
Heating: Gas Central Heating
Broadband: FTTP (Ofcom) Ultrafast, up to 1800 mbps
Mobile: Likely (OfCom)
Part C.
Parking: Detached Double Garage with parking for several vehicles
EPC Rating: B
Rear Garden
Enclosed East Facing Rear Garden.
- COUNCIL TAXA payment made to your local authority in order to pay for local services like schools, libraries, and refuse collection. The amount you pay depends on the value of the property.Read more about council Tax in our glossary page.
- Band: F
- PARKINGDetails of how and where vehicles can be parked, and any associated costs.Read more about parking in our glossary page.
- Yes
- GARDENA property has access to an outdoor space, which could be private or shared.
- Rear garden
- ACCESSIBILITYHow a property has been adapted to meet the needs of vulnerable or disabled individuals.Read more about accessibility in our glossary page.
- Ask agent
Energy performance certificate - ask agent
Glasspool Road, Winnersh, RG41
Add an important place to see how long it'd take to get there from our property listings.
__mins driving to your place
Get an instant, personalised result:
- Show sellers you’re serious
- Secure viewings faster with agents
- No impact on your credit score
Your mortgage
Notes
Staying secure when looking for property
Ensure you're up to date with our latest advice on how to avoid fraud or scams when looking for property online.
Visit our security centre to find out moreDisclaimer - Property reference 5b773c74-ea4b-4957-95fa-9a93ebf86233. The information displayed about this property comprises a property advertisement. Rightmove.co.uk makes no warranty as to the accuracy or completeness of the advertisement or any linked or associated information, and Rightmove has no control over the content. This property advertisement does not constitute property particulars. The information is provided and maintained by Property Assistant UK Ltd, Wokingham. Please contact the selling agent or developer directly to obtain any information which may be available under the terms of The Energy Performance of Buildings (Certificates and Inspections) (England and Wales) Regulations 2007 or the Home Report if in relation to a residential property in Scotland.
*This is the average speed from the provider with the fastest broadband package available at this postcode. The average speed displayed is based on the download speeds of at least 50% of customers at peak time (8pm to 10pm). Fibre/cable services at the postcode are subject to availability and may differ between properties within a postcode. Speeds can be affected by a range of technical and environmental factors. The speed at the property may be lower than that listed above. You can check the estimated speed and confirm availability to a property prior to purchasing on the broadband provider's website. Providers may increase charges. The information is provided and maintained by Decision Technologies Limited. **This is indicative only and based on a 2-person household with multiple devices and simultaneous usage. Broadband performance is affected by multiple factors including number of occupants and devices, simultaneous usage, router range etc. For more information speak to your broadband provider.
Map data ©OpenStreetMap contributors.




