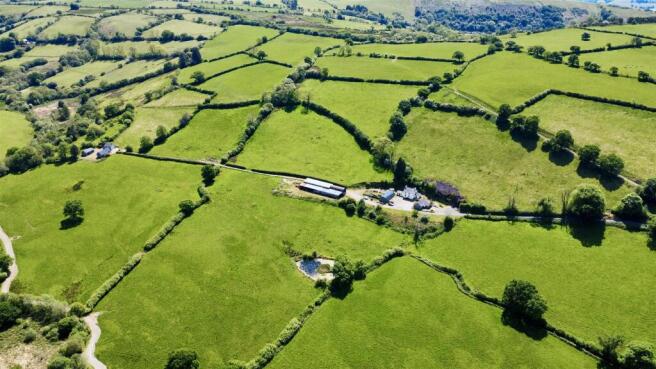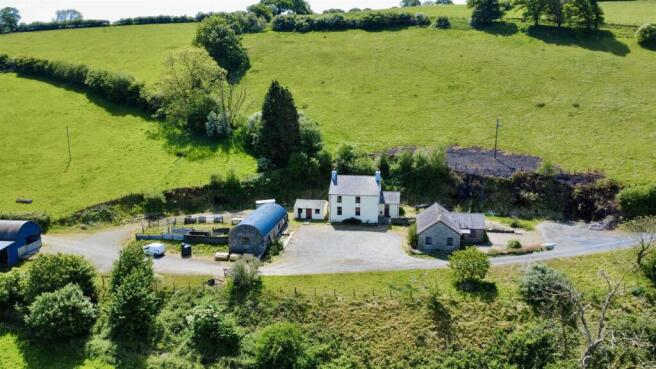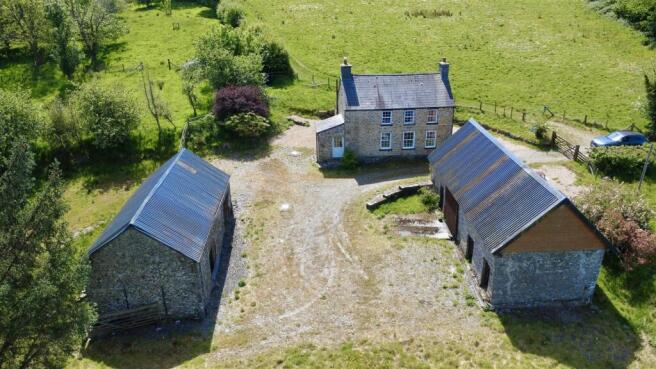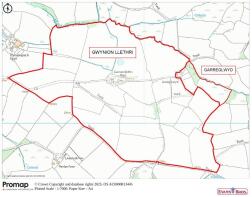Talley, Llandeilo
- PROPERTY TYPE
Farm
- BEDROOMS
8
- BATHROOMS
3
- SIZE
Ask agent
Key features
- 132 acre resdiential farm
- Grade II listed farmhouse, and a detached 3 bedroomed cottage with full residential status
- Second homestead having a 3 bedroomed characterful cottage and 2 stone barns
- Productive pastureland
- Level paddocks used for grazing and cropping
- Steeper grazing banks
- Set in picturesque countryside
- Convenient to Towy Valley destination towns of Llandeilo & Llandovery
- The property could be available in separate lots
Description
Location - The property is attractively located at the termination of a no through road, approximately 1.5 miles north of the popular rural community of Talley, renowned for it's lake and former abbey with popular primary school and some 8 miles north of the Towy valley destination town of Llandeilo having excellent range of shopping facilities, with a road network leading on to Carmarthen, Cross Hands and ultimately the M4 motorway.
The property is also convenient to the towns of Llandovery to East and Lampeter to North.
Gwynion Llethri has an attractive location in an open countryside, enjoying some spectacular far reaching views from the lands over the surrounding picturesque countryside.
Description - The placing of Gwynion Llethri on the market together with Garreg Lwyd a separate homestead provides the potential purchasers with the opportunity of purchasing a diversely appealing agricultural and residential property. This would be appealing to a range of buyers being agricultural buyers, equestrian purchasers and those seeking more than dwelling for multi generational use or income generation through letting.
Gwynion Llethri provides a grade II listed detached farmhouse offering characterful accommodation with benefit of of fired central heating.
The property provides the following:
Stable Entrance Door To: -
Utility Room - 4.06m x 2.31m (13'4 x 7'7) - With range of base units incorporating a sink unit, oil fired central heating boiler, plumbing for automatic washing machine, storage cupboard, door to cloakroom with toilet
Inner Hallway - Tiled floor, beamed ceiling, door to pantry cupboard
Living Room - 7.11m x 4.27m (23'4 x 14) - A lovely characterful room with oak effect flooring and exposed stone walling together with beamed ceiling, having an impressive ingle nook fireplace with a wood burning stove and tiled hearth. An arch door leads to:
Kitchen / Dining Room - 8.08m x 2.21m (26'6 x 7'3) - With tiled floor. Again a characterful room with exposed stone walling and beamed ceiling, and a range of attractive kitchen units incorporating a ceramic sink unit, worksurfaces, fitted oven, hob and extractor fan, Oil fired Rayburn range with back boiler for domestic hot water supplies.
First Floor - Galleried landing, stairs to loft
Bedroom 1 - 4.34m x 2.44m (14'3 x 8) - Radiator, front window, built in wardrobe
Bedroom 2 - 4.19m x 2.54m (13'9 x 8'4) - With feature Victorian styled fireplace, built in cupboard, radiator, front window
Rear Landing - Access to airing cupboard with hot water cylinder
Rear Bedroom 3 - 4.27m x 2.13m (14' x 7') - Radiator, built in cupboard, rear window
Bathroom - 2.44m x 2.13m (8' x 7') - With rolled top bath having shower attachment, wash hand basin, toilet, radiator, half tiled walls
Attic Room - 7.82m long (25'8 long) - With potential for further accommodation with exposed roof trusses.
Gwynion Llethri Cottage - Gwynion Llethri Cottage is an attractive barn conversion, having planning consent for it's use as residential accommodation approved in 2022, provides self contained characterful accommodation, that'd be ideal for permanent occupation or holiday letting, to provide income generation.
The property has the benefit of oil fired central heating, and affords more particularly of the following:
Living Room - 5.08m x 4.14m (16'8 x 13'7) - Exposed open vaulted ceiling with exposed A frames, radiator, oil fired wood burning type stove, exposed stone walling, two radiators, triple aspect windows
Inner Hallway - Radiator
Kitchen / Dining Room - 4.14m x 3.78m (13'7 x 12'5) - With range of attractive kitchen units at base and wall level incorporating a Belfast sink unit, fitted oven, hob and extractor.
Rear Porch with tiled floor
Bathroom - 2.03m x 1.93m (6'8 x 6'4) - Tiled floor, and half tiled walls with roll top bath having shower attachment, wash hand basin, toilet, radiator, beamed ceiling.
Bedroom 1 - 2.84m x 2.79m (9'4 x 9'2) - Radiator, exposed beams
Bedroom 2 - 3.10m x 2.77m (10'2 x 9'1) - Built in wardrobes, radiator, rear window
Stairs Up To: -
Mezzanine Loft Area - 6.45m x 4.09m (21'2 x 13'5) - Previously utilised as bedroom accommodation having exposed timber flooring, exposed A frame open vaulted ceiling, side window, Velux roof window
Externally - There's a large yard area with ample parking and turning facilities,
Detached Workshop/ Coach House Building - 14.63m 5.49m (overall) (48' 18 (overall)) - of stone corrugated iron construction, being former cowshed providing useful storage and workshop space incorporating a loosebox / kennel
Useful Range Of Outbuildings - Including Dutch haybarn (45' x 18') with lean -to (88' x 18'), further barn (100' x 18') with lean-to (50' x 18')
Garreg Lwyd - Which is accessed via a hard based lane continuing through the homestead at Gwynion Llethri, is a pretty smallholding having a characterful 2 bed farmhouse and front yard area flanked by 2 attractive stone slate buildings, having considerable potential for alternative uses, (STP) Again this provides self contained accommodation with oil fired central heating and UPVC double glazing.
The property provides more particularly of the following:
Kitchen / Dining Room - 6.71m x 2.77m (22' x 9'1) - Range of extensive kitchen at base and wall level incorporating single drainage sink unit, fitted oven, hob and extractor fan. Exposed stone walling, beamed ceiling.
Side utility room - With tiled floor, exposed stone walling, housing the oil fired central heating boiler and also a space and plumbing for automatic washing machine
Living Room - 8.00m x 4.72m (26'3 x 15'6) - A characterful room with exposed stone walling and beamed ceiling, featuring an ingle nook fireplace, having a wood burning stove inset
Side porch - With UPVC front entrance door
First Floor - Landing -
Bedroom 1 - 3.96m x 3.71m (13' x 12'2) - Two radiators, front window, fireplace
Bedroom 2 - 3.96m x 2.54m (max) (13 x 8'4 (max)) - With exposed stone walling, radiator, built in cupboard
Bathroom - 2.01m x 1.91m (6'7 x 6'3) - Having a roll top bath and shower attachment, part tiled walls and floor, wash hand basin, toilet, radiator
Externally - This property is complemented by two attarctive stone and slate barns, approximately 40' x 18' each, flanking the front yard area, to the rear of the property is a former garden area with greenhouse and former polytunnel and orchard area.
Land - The property is approx. 132 acres in total and comprises level pasture paddocks used for grazing and cropping and steeper grazing banks rising upto a level plateau again used for grazing and cropping, The land is divdied into good sized fields, with mature hedges and well fenced and with private water supplies.
Please Note: - This could be purchased as a separate smallholding with approximately 6 acres, this provides a secluded and private smallholding.
The access to the lane through the property is also a public footpath.
Services - We understand that the properties are connected to mains electricity provided to each holding, independent private water supplies via boreholes to each homestead, septic tanks serving both Gwynion Llethri and Garreg Lwyd. Oil fired central heating to 3 residences.
Council Tax - D - The council tax band for all 3 properties is D and the amount payable per annum for each property is £2,232
Directions - Heading north from Llandeilo, take the B4329 to Talley, continue to the village approximately 1 mile after passing the left had turning to Llansawel be the B4337, take the next right hand turning on to a no through road, continue up to this lane, straight on over the cattle grid on to the lane leading to Gwynion Llethri which continues on Garreg Llwyd.
Brochures
Talley, LlandeiloBrochureTalley, Llandeilo
NEAREST STATIONS
Distances are straight line measurements from the centre of the postcode- Llanwrda Station4.9 miles
- Llangadog Station5.1 miles
Notes
Disclaimer - Property reference 33906858. The information displayed about this property comprises a property advertisement. Rightmove.co.uk makes no warranty as to the accuracy or completeness of the advertisement or any linked or associated information, and Rightmove has no control over the content. This property advertisement does not constitute property particulars. The information is provided and maintained by Evans Bros, Lampeter. Please contact the selling agent or developer directly to obtain any information which may be available under the terms of The Energy Performance of Buildings (Certificates and Inspections) (England and Wales) Regulations 2007 or the Home Report if in relation to a residential property in Scotland.
Map data ©OpenStreetMap contributors.





