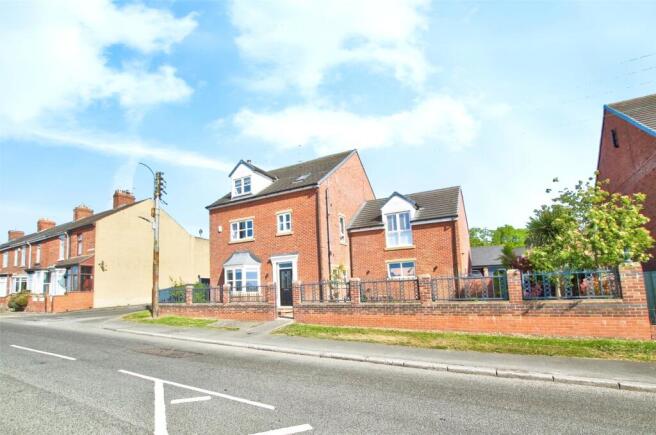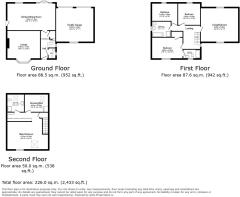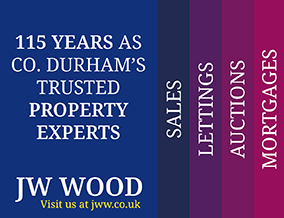
Canney Hill, Coundon Gate, Bishop Auckland, DL14

- PROPERTY TYPE
Detached
- BEDROOMS
6
- BATHROOMS
3
- SIZE
Ask agent
- TENUREDescribes how you own a property. There are different types of tenure - freehold, leasehold, and commonhold.Read more about tenure in our glossary page.
Freehold
Key features
- Large Detached family home
- Flexible accommodation that could be 4/5/6 bedrooms
- Ample parking and garage
- Walking distance to Bishop Auckland town centre
- Immaculate inside and out
- Great views to upper floors
- Gas Central Heating and UPVC double glazing throughout
Description
Measuring 232 sqm, 19 Canney Hill is a home that would suit the large family. It offers flexible accommodation arranged over three levels, with up to 6 bedrooms. It is beautifully presented inside and out due to our clients high standards and keen eye for detail. It enjoys a pleasant position with the open aspect to the front and views over the allotments and the fields beyond.
The accommodation comprises of a light and bright entrance hallway with tiled floor and the stairs rising up to the first floor. A cloakroom/wc is at the front, along with a ground floor living room arranged around a feature bay window providing ample natural light and a multi fuel stove in the fireplace. At the back of the house lies the heart of the property- the very impressive kitchen. It has patio doors the lead to the gardens, and a large selection of units in matt grey with silstone worktops and integrated appliances that consist of dishwasher, microwave oven, electric hob with extraction above, separate grill and oven. It also boasts a breakfast bar and dining area. The entire ground floor has piped water, under floor heating.
On the first floor there are four bedrooms - one is currently set up as a second sitting room with a very stylish dual aspect from windows to front and back. The larger bedroom features a walkin wardrobes and ensuite shower room. The house bathroom features a suite in white with bath, toilet, sink and separate shower cubicle.
The crown jewel of the house lies on the top floor - the master suite - currently set up as a main bedroom with dressing area, dressing room and ensuite, this could be rearranged simply to make two separate bedrooms, or potentially even three.
Outside the house is just as impressive - offering parking for 3 cars in addition to the double garage at the rear that has remote controlled, roller shutter doors. There is a paved area at the back for sitting and two further garden area - one with artificial grass and a selection of mature shrubs and plants, the second is paved for ease of maintenance.
Overall, this is a very impressive house in a great location, a short distance from Bishop Auckland town Centre. Durham City is merely a few minutes’ drive as the property lies very close to the A688 highway. In the other direction, the A1 junction at Bradbury can be reached quickly providing easy commute to other regional towns and cities.
The property is beautifully furnished and quite a lot of this would potentially be available through negotiation
MATERIAL INFORMATION:
In compliance with the Consumer Protection from Unfair Trading Regulations 2008 and National Trading Standards Estate and Letting Agency Team’s Material information in property listings Guidance
PART A
Local Authority – Durham County Council
Council Tax Band – E
Tenure – Freehold
PART B
Property Type – Detached
Property Construction – Standard
Number & Types of Rooms – Please refer to the details and floorplan, all measurements taken being the maximum dimensions available between internal walls
Electricity supply – Mains
Water Supply - Mains
Sewerage – Mains
Heating - Mains gas fired boiler with radiators and multi-fuel burner
Estimated Mobile phone coverage – Please refer to the Ofcom Website -
Estimated Broadband Download speeds – please refer to the Ofcom Website –
Parking: Drive and double garage
PART C
Building Safety – The Vendor is not aware of any Building Safety issues. However, we would recommend that the purchaser engages the services of a chartered surveyor to confirm
Restrictions - Restrictive covenants apply - a list is available upon request
Rights & Easements- rights apply
Flood risk – Very Low
Coastal Erosion - NA
Protected Trees – NO
Conservation area – NO
Planning Permission – Planning permission has been granted for 14 residential units on land to the south of this development. For full details, visit the durham.gov.uk website planning portal and use the reference number DM/22/01017/FPA.
Planning permission was granted in 2022 for a side extension which would provide a separate utility space and separate Wc - for further details, visit Durham.gov.uk and the planning portal - use the reference number of DM/22/00056/FPA.
Accessibility – The property has not been altered for accessibility
Mining Area – records available do not show any historical mine working in the near vicinity of the property
Selective License Area – NO
The property stands on 3 small pockets of land which were unregistered. The seller was granted possessory title on 13/5/24 of this land and the register of title is now fully in their name.
No other Material Information disclosures have been made by the vendor. This information has been compiled in good faith using resources readily available online and by enquiry of the vendor prior to marketing. However, such information could change after compilation of the data, so J W Wood cannot be held liable for any changes post compilation or any accidental errors or omissions.
Furthermore, J W Wood are not legally qualified and conveyancing documents are often complicated, necessitating judgement on our part about which parts are “Material Information” to be disclosed. If any information provided, or other matter relating to the property, is of particular importance to you, please do seek verification from a legal advisor before committing to expenditure.
HMRC supervises the legal obligation for all estate agents to conduct identity checks on their customers, this includes buyers when their offer is accepted. This must be completed, per purchaser, who in the transaction will result in being the legal owner(s) of the property. There is a £30 (inc VAT) administration fee per individual purchaser, for these checks
Brochures
Web Details- COUNCIL TAXA payment made to your local authority in order to pay for local services like schools, libraries, and refuse collection. The amount you pay depends on the value of the property.Read more about council Tax in our glossary page.
- Band: E
- PARKINGDetails of how and where vehicles can be parked, and any associated costs.Read more about parking in our glossary page.
- Yes
- GARDENA property has access to an outdoor space, which could be private or shared.
- Yes
- ACCESSIBILITYHow a property has been adapted to meet the needs of vulnerable or disabled individuals.Read more about accessibility in our glossary page.
- Ask agent
Canney Hill, Coundon Gate, Bishop Auckland, DL14
Add an important place to see how long it'd take to get there from our property listings.
__mins driving to your place
Get an instant, personalised result:
- Show sellers you’re serious
- Secure viewings faster with agents
- No impact on your credit score
Your mortgage
Notes
Staying secure when looking for property
Ensure you're up to date with our latest advice on how to avoid fraud or scams when looking for property online.
Visit our security centre to find out moreDisclaimer - Property reference BAO240048. The information displayed about this property comprises a property advertisement. Rightmove.co.uk makes no warranty as to the accuracy or completeness of the advertisement or any linked or associated information, and Rightmove has no control over the content. This property advertisement does not constitute property particulars. The information is provided and maintained by J W Wood, Bishop Auckland. Please contact the selling agent or developer directly to obtain any information which may be available under the terms of The Energy Performance of Buildings (Certificates and Inspections) (England and Wales) Regulations 2007 or the Home Report if in relation to a residential property in Scotland.
*This is the average speed from the provider with the fastest broadband package available at this postcode. The average speed displayed is based on the download speeds of at least 50% of customers at peak time (8pm to 10pm). Fibre/cable services at the postcode are subject to availability and may differ between properties within a postcode. Speeds can be affected by a range of technical and environmental factors. The speed at the property may be lower than that listed above. You can check the estimated speed and confirm availability to a property prior to purchasing on the broadband provider's website. Providers may increase charges. The information is provided and maintained by Decision Technologies Limited. **This is indicative only and based on a 2-person household with multiple devices and simultaneous usage. Broadband performance is affected by multiple factors including number of occupants and devices, simultaneous usage, router range etc. For more information speak to your broadband provider.
Map data ©OpenStreetMap contributors.






