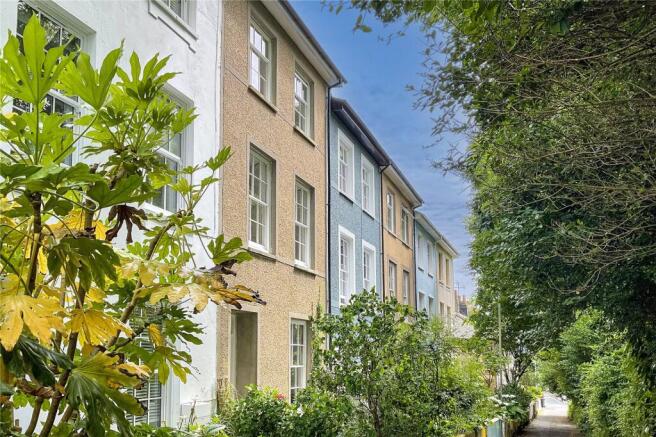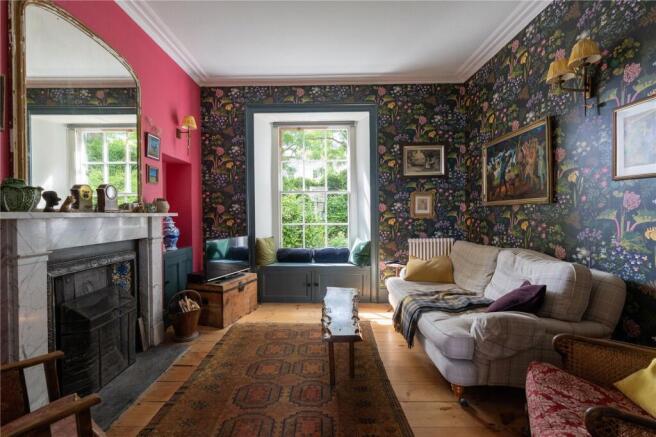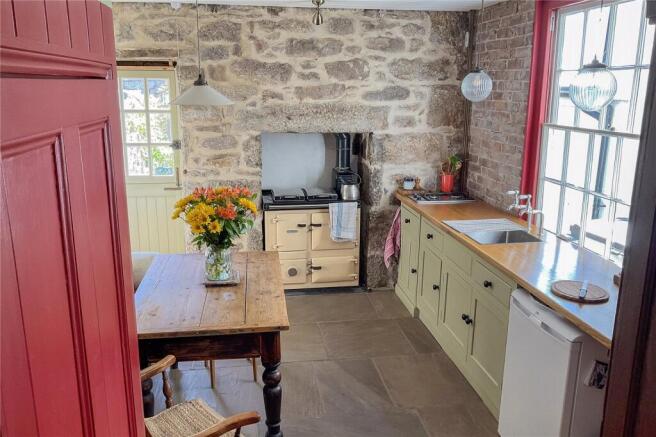
Cornwall Terrace, Penzance, Cornwall, TR18

- PROPERTY TYPE
Terraced
- BEDROOMS
4
- BATHROOMS
2
- SIZE
Ask agent
- TENUREDescribes how you own a property. There are different types of tenure - freehold, leasehold, and commonhold.Read more about tenure in our glossary page.
Freehold
Description
Thoughtfully renovated by the current owners, the property offers flexible accommodation across multiple levels. There are four spacious bedrooms, one of which is currently used as an additional reception room, along with a large attic room that serves perfectly as a guest space or creative retreat. A dedicated office/studio provides an ideal setup for remote work or artistic pursuits. The feature bathroom has been tastefully designed in keeping with the home's period charm, along with a further shower room with traditional colours flowing throughout, adding warmth and authenticity to every room.
Step outside into a sheltered courtyard garden—a private, sun-trapped retreat that’s perfect for relaxing or entertaining. At the rear, you’ll find two off-road parking spaces, a true luxury in this central location.
With a peaceful pedestrian road to the front and just a short walk to the promenade, Jubilee Pool, and the town centre, this home combines the tranquillity of a tucked-away location with the convenience of coastal town living.
Situated in a very popular area, with all local and major amenities close by. Walking distance to the famous Jubilee Pool, Morrab Gardens, Penlee Park, sea front and town centre. The town itself is very popular and offers a wide range of independent shops as well as cafes, restaurants, bars and galleries. From the property you can join the lovely level three mile coastal walk to Mousehole or Marazion. All Bus and Rail links close by.
Wooden door into:
Ground Floor
Entrance
Radiator, hanging space. 1/2 Glazed door to:
Hallway
Cornicing, radiator, stairs rising; doors into:
Dining Room
2.87m x 3.4m
Vertical radiator, wooden flooring, high ceilings. Single-glazed sash window to rear. Power point. BT point.
Living Room
3.45m x 3.66m
Open fireplace with slate hearth and marble mantle over, built-in storage to either side. Single-glazed sash window to front with window seat, two radiators, one vertical, wooden flooring, cornicing, Power point.
Door to:
Understairs storage cupboard, gas meter. Steps down to:
Kitchen
4.2m x 3.2m
Fitted kitchen with base units and worktop over. Sink with traditional taps, 2 ring gas cooker, space for Rayburn. Space for fridge, stone flooring, exposed granite to one wall. Single-glazed sash window to side, door to: Pantry 2'8" x 3'0" - great for storage. 1/2 Glazed stable door to:
Outside to Rear
Room for pot plants, paved area. Rear access gate leading to two parking spaces. Washing line, tap. Wall marking the boundary.
Stairs to:
First Floor
Utility Room
1.52m x 1m
Exposed granite to one wall, frosted window to side, space for tumble dryer and washing machine. Small storage cupboard.
Hallway
Double-glazed sash window to side.
Bathroom
3.18m x 3.28m
Large shower with large showerhead and hand-held attachment, double-glazed window to side with sea glimpse, freestanding copper bath, wooden flooring, built-in storage cupboard. Freestanding basin with mixer taps, w.c. vertical radiator.
Bedroom 1
2.87m x 3.45m
Original fireplace with slate hearth and slate mantle. Single-glazed window to rear with sea glimpse and rooftop view. Vertical radiator. Power point.
Reception/Bedroom 2
4.6m x 3.58m
Wooden flooring, cornicing, power point. Stove. 2 Single-glazed sash windows to front with split shutters and glimpse of Newlyn.
Hallway
Power point, stairs rising to:
Landing
Large single-glazed sash window to rear with split shutters and sea views.
Second Floor
Studio/Bedroom 4
2.87m x 2.54m
Single-glazed window to rear with view of the sea, Lizard Point and roof tops of Penzance. Radiator, fireplace. TV aerial point. Sink.
Shower Room
1.52m x 1.73m
Wall- mounted basin with mixer tap, shower cubicle with electric shower. w.c. Extractor. Part-tiled. Vertical radiator. Mirror.
Bedroom 3
4.6m x 3.58m
Vertical radiator, wooden flooring. 2 Single-glazed sash windows to front with sea views across to Newlyn. Power point. Stairs to:
Attic Room/Bedroom
4.65m x 3.35m
Exposed granite to one wall. Velux window with sea views of the sea and St. Michael’s Mount. Restricted height in places.
Outside to Front
Patio seating area which is planted with camellias and rose arch, wall marking the boundary.
Council Tax:
Band D.
Services:
Electric, gas, mains water and drainage.
- COUNCIL TAXA payment made to your local authority in order to pay for local services like schools, libraries, and refuse collection. The amount you pay depends on the value of the property.Read more about council Tax in our glossary page.
- Band: D
- PARKINGDetails of how and where vehicles can be parked, and any associated costs.Read more about parking in our glossary page.
- Yes
- GARDENA property has access to an outdoor space, which could be private or shared.
- Yes
- ACCESSIBILITYHow a property has been adapted to meet the needs of vulnerable or disabled individuals.Read more about accessibility in our glossary page.
- No wheelchair access
Cornwall Terrace, Penzance, Cornwall, TR18
Add an important place to see how long it'd take to get there from our property listings.
__mins driving to your place
Get an instant, personalised result:
- Show sellers you’re serious
- Secure viewings faster with agents
- No impact on your credit score
Your mortgage
Notes
Staying secure when looking for property
Ensure you're up to date with our latest advice on how to avoid fraud or scams when looking for property online.
Visit our security centre to find out moreDisclaimer - Property reference SME240252. The information displayed about this property comprises a property advertisement. Rightmove.co.uk makes no warranty as to the accuracy or completeness of the advertisement or any linked or associated information, and Rightmove has no control over the content. This property advertisement does not constitute property particulars. The information is provided and maintained by Stacey Mann Estates, Penzance. Please contact the selling agent or developer directly to obtain any information which may be available under the terms of The Energy Performance of Buildings (Certificates and Inspections) (England and Wales) Regulations 2007 or the Home Report if in relation to a residential property in Scotland.
*This is the average speed from the provider with the fastest broadband package available at this postcode. The average speed displayed is based on the download speeds of at least 50% of customers at peak time (8pm to 10pm). Fibre/cable services at the postcode are subject to availability and may differ between properties within a postcode. Speeds can be affected by a range of technical and environmental factors. The speed at the property may be lower than that listed above. You can check the estimated speed and confirm availability to a property prior to purchasing on the broadband provider's website. Providers may increase charges. The information is provided and maintained by Decision Technologies Limited. **This is indicative only and based on a 2-person household with multiple devices and simultaneous usage. Broadband performance is affected by multiple factors including number of occupants and devices, simultaneous usage, router range etc. For more information speak to your broadband provider.
Map data ©OpenStreetMap contributors.





