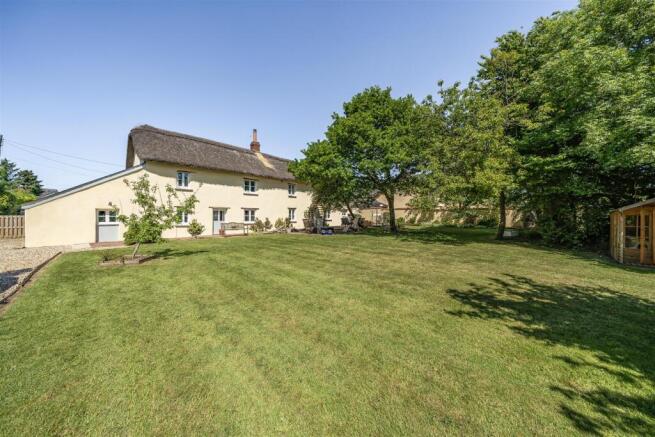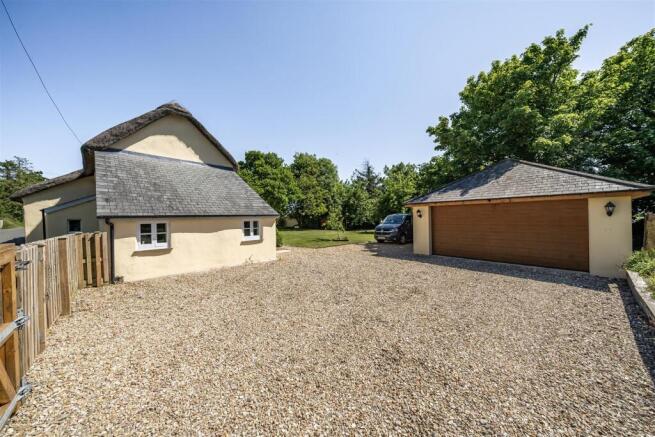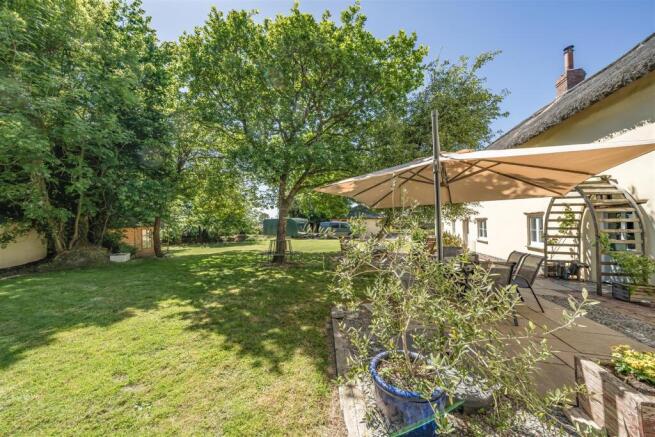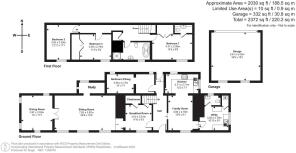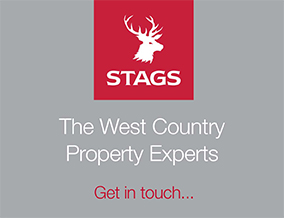
Ashreigney

- PROPERTY TYPE
Detached
- BEDROOMS
4
- BATHROOMS
2
- SIZE
2,030 sq ft
189 sq m
- TENUREDescribes how you own a property. There are different types of tenure - freehold, leasehold, and commonhold.Read more about tenure in our glossary page.
Freehold
Key features
- Attractive period house set on the edge of the village
- Large mature gardens
- Kitchen and Family Room
- Breakfast Room and Sitting Room
- Dining Room and Bedroom 4/Snug
- 3 further Bedrooms and Bathroom
- Double Garage and plentiful Parking
- Total about 0.28 Acres
- Council tax band E
- Freehold
Description
Situation - Reynards Park is set on the edge of the rural village of Ashreigney, which is set on elevated ground between Exmoor and Dartmoor. The village Church dates from the 15th Century and together with the village hall provides a friendly community. Further amenities are available at nearby villages including Burrington and Winkleigh and the small local town of Chulmleigh has a range of further amenities including schooling to secondary level, health centre and a range of shops. The larger town of South Molton with its further range of amenities and services is about 13 miles and the regional centre of Barnstaple about 16 miles. The Cathedral City of Exeter is only 26 miles.
There is a regular train link between Barnstaple and Exeter on the Tarka Line with the nearest station about 3.5 miles away at Kings Nympton.
Description - Of traditional stone and cob construction under a thatched roof, Reynards Park is a fine period house (Grade II listed) believed to date from the early 18th Century and was originally two cottages. Subsequent renovations and considerable improvements in recent years have now created an appealing single dwelling that retains much of the original character features.
The house sits in a large plot of mature gardens with a fine outlook and there is a purpose-built detached double garage and parking.
Accommodation - A part-glazed front door leads into the HALL with exposed brick and timber walling and stairs to the first floor. To the right is the FAMILY ROOM with a flagstone floor, old fireplace with brick hearth and bread oven with a wood-burning stove. A wide opening leads through to the KITCHEN which is fitted with a modern range of shaker style units with oak worktop, space for a range cooker with hood over, sink unit and integrated dish washer. The UTILITY ROOM has a tiled floor and fitted units with stainless steel sink, fitted shelving and plumbing for washing machine. Off this room is a CLOAKROOM with WC and pedestal wash basin and a boiler cupboard. Returning to the hall there is a STUDY which leads through to a BEDROOM 4/SNUG. The BREAKFAST ROOM has an under-stairs cupboard and a walk-in store cupboard and links through to the SITTING ROOM with exposed beams, fireplace with brick hearth, bread oven and wood-burning stove. An opening leads into a STUDY. From the sitting room, double timber doors lead through to a DINING ROOM.
On the FIRST FLOOR is a GALLERIED LANDING leading to THREE DOUBLE BEDROOMS and FAMILY BATHROOM. Bedroom 1 has a large built in double wardrobe and an EN-SUITE with WC, pedestal wash basin and heated towel rail. Bedroom 3 also has a large fitted wardrobe. The FAMILY BATHROOM has a tiled floor, freestanding bath, WC, pedestal wash basin, tiled shower cubicle and heated towel rail.
Outside - Timber double gates lead into a large gravelled parking and turning area and to the detached DOUBLE GARAGE with power and light and remote controlled door. Parking continues to the side of the garage and to the rear is a timber-framed GARDEN SHED and lean to LOG STORE.
The large enclosed gardens are mainly laid to lawn with mature trees and well-planted raised flower beds. There is a timber-framed SUMMER HOUSE. paved seating areas and brick paved path leads to the front door.
In total the property extends to 0.28 ACRES.
Services - Mains electricity, water and drainage. Oil-fired central heating via radiators.
Mobile - Reception is 'likely' outside (Ofcom).
Broadband - Standard and superfast is available (Ofcom). Airband is currently in use.
Viewing - Strictly by confirmed prior appointment please through the sole selling agents, Stags on .
Directions - From the A377 Taw Valley road and about a mile west of Chulmleigh at Leigh Cross take the turning signposted to Bridge Reeve. Proceed along this road down towards the river, cross over the bridge and at the T junction turn right. Continue along this lane and up the hill into Ashreigney. On reaching the village Reynards Park will be found on the left.
What3words ///crackling.tangible.lobby
Brochures
Ashreigney- COUNCIL TAXA payment made to your local authority in order to pay for local services like schools, libraries, and refuse collection. The amount you pay depends on the value of the property.Read more about council Tax in our glossary page.
- Band: E
- PARKINGDetails of how and where vehicles can be parked, and any associated costs.Read more about parking in our glossary page.
- Yes
- GARDENA property has access to an outdoor space, which could be private or shared.
- Yes
- ACCESSIBILITYHow a property has been adapted to meet the needs of vulnerable or disabled individuals.Read more about accessibility in our glossary page.
- Ask agent
Ashreigney
Add an important place to see how long it'd take to get there from our property listings.
__mins driving to your place
Get an instant, personalised result:
- Show sellers you’re serious
- Secure viewings faster with agents
- No impact on your credit score
Your mortgage
Notes
Staying secure when looking for property
Ensure you're up to date with our latest advice on how to avoid fraud or scams when looking for property online.
Visit our security centre to find out moreDisclaimer - Property reference 33908630. The information displayed about this property comprises a property advertisement. Rightmove.co.uk makes no warranty as to the accuracy or completeness of the advertisement or any linked or associated information, and Rightmove has no control over the content. This property advertisement does not constitute property particulars. The information is provided and maintained by Stags, South Molton. Please contact the selling agent or developer directly to obtain any information which may be available under the terms of The Energy Performance of Buildings (Certificates and Inspections) (England and Wales) Regulations 2007 or the Home Report if in relation to a residential property in Scotland.
*This is the average speed from the provider with the fastest broadband package available at this postcode. The average speed displayed is based on the download speeds of at least 50% of customers at peak time (8pm to 10pm). Fibre/cable services at the postcode are subject to availability and may differ between properties within a postcode. Speeds can be affected by a range of technical and environmental factors. The speed at the property may be lower than that listed above. You can check the estimated speed and confirm availability to a property prior to purchasing on the broadband provider's website. Providers may increase charges. The information is provided and maintained by Decision Technologies Limited. **This is indicative only and based on a 2-person household with multiple devices and simultaneous usage. Broadband performance is affected by multiple factors including number of occupants and devices, simultaneous usage, router range etc. For more information speak to your broadband provider.
Map data ©OpenStreetMap contributors.
