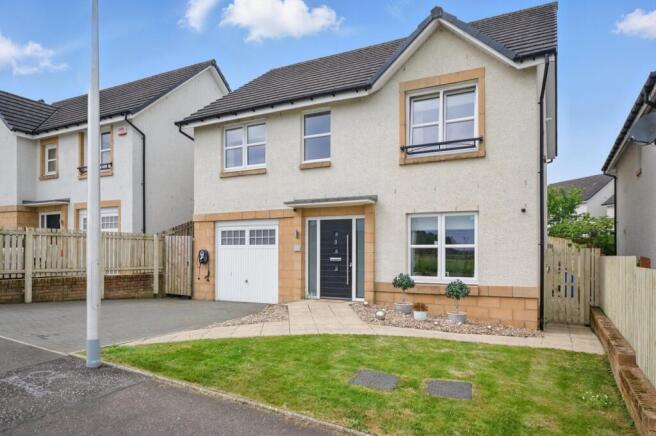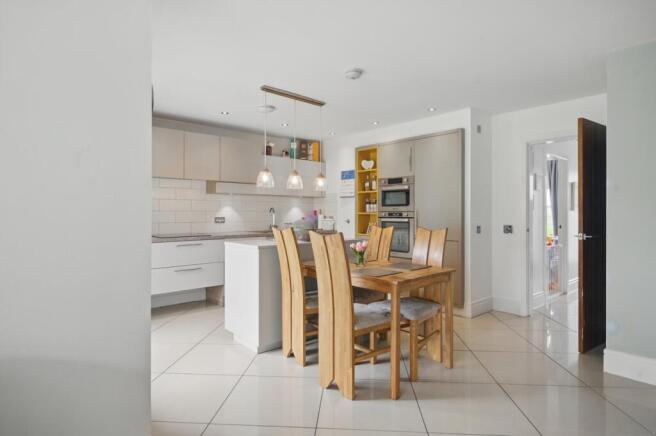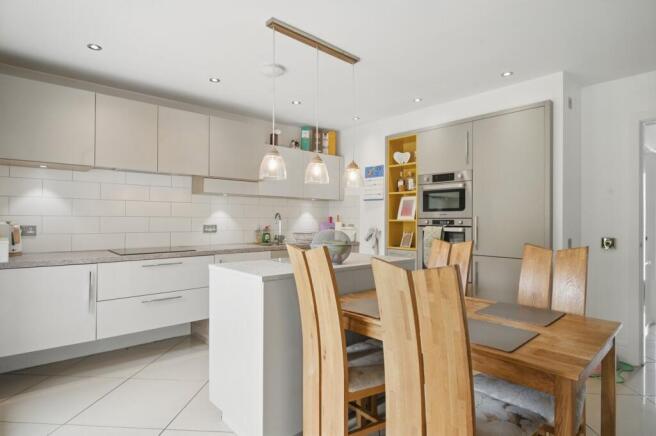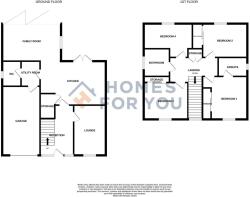
Hendry Avenue, Denny, FK6

- PROPERTY TYPE
Detached
- BEDROOMS
4
- BATHROOMS
3
- SIZE
Ask agent
- TENUREDescribes how you own a property. There are different types of tenure - freehold, leasehold, and commonhold.Read more about tenure in our glossary page.
Ask agent
Key features
- Flagship Avant Design One of Avant Homes’ premier models—the second-largest in the collection—offering spacious, design-led living across two beautifully finished levels.
- Stunning Open-Plan Living Space Light-filled kitchen, dining, and family area with upgraded high-spec appliances, a large breakfast bar, and seamless flow to the garden via bi-fold doors.
- Show-Home Condition Throughout Immaculately maintained and turnkey-ready, with premium finishes, thoughtful upgrades, and a contemporary, cohesive aesthetic.
- Versatile Living Areas Two generous lounges—ideal for entertaining, family time, or quiet relaxation—plus a functional utility room and internal garage access.
- Luxurious Bedrooms & Bathrooms Four spacious double bedrooms, including a boutique-style master suite with a sleek en-suite and modern family bathroom with full-height tiling.
- Landscaped Split-Level Garden West-facing rear garden with a stylish feature deck, split-level design perfect for families, and plenty of private outdoor space to relax or entertain.
Description
***£10,000 BELOW HOME REPORT VALUE***
Introducing The Rosebury – A Striking Statement in Contemporary Family Living
Tucked away in the prestigious Avant Homes Development in Denny, this standout four-bedroom detached home is more than just a house—it’s a lifestyle upgrade. Designed for those who appreciate space, light, and elevated design, “The Rosebury” is one of Avant’s flagship models—bold, beautiful, and brilliantly functional. Built in 2020 and immaculately presented in true show-home condition, this is a home that feels special from the moment you step inside. Every detail has been carefully considered, from the flow of the living spaces to the high-spec finishes that give the home its refined, modern edge.
At its heart lies a spectacular open-plan kitchen, dining, and family zone that stretches effortlessly to the private rear garden through dramatic bi-fold doors. The stunning and modern kitchen is a chef’s dream—fitted with top-of-the-line integrated appliances, a sleek mid-height oven and microwave, warming drawers, gas hob, and a built-in fridge and freezer. A generous breakfast bar adds both style and function, creating the perfect space for everything from morning coffee to evening entertaining.
The garden—an extension of your living space—is beautifully landscaped and bathed in afternoon sun. It features a stylish decked area, ideal for al fresco dining or evening drinks, along with a cleverly designed split-level layout that’s perfect for family life—offering distinct zones for play, relaxation, and entertaining. Whether you’re hosting summer barbecues, enjoying a quiet morning coffee, or watching the kids explore safely, this private and tranquil haven delivers a perfect blend of functionality and serenity.
Downstairs also offers flexibility and flair, with a separate lounge at the front—ideal for movie nights, family time, or simply switching off—and a cleverly designed utility room, contemporary W/C, and internal garage access that ensures day-to-day living is effortless.
Upstairs, the indulgent master suite offers a peaceful retreat with a luxurious en-suite featuring touchpad-controlled shower technology and sleek integrated storage. Three further double bedrooms provide space for family, guests, or home working—each light-filled and thoughtfully laid out. A stunning family bathroom with full-height tiling and high-end fittings completes the upper level, with additional landing storage for added practicality.
Throughout, the home is kept cosy and efficient with gas central heating and double glazing, ensuring year-round comfort.
Outside, the curb appeal is undeniable. A double driveway, pristine front garden, and the enclosed, sun-soaked rear garden all combine to offer an impressive yet welcoming exterior. The rear garden, with its stylish decking and shed, is as practical as it is picturesque—a perfect blank canvas for your dream outdoor space.
This is more than just a move—it’s a major step up in quality of life. The Rosebury is a rare find: spacious, sophisticated, and ready to welcome its next chapter.
Family Room
5.20m x 3.07m (17' 1" x 10' 1")
Kitchen
5.12m x 3.98m (16' 10" x 13' 1")
Lounge
3.00m x 4.03m (9' 10" x 13' 3")
W.C
1.57m x 1.68m (5' 2" x 5' 6")
Utility Room
1.48m x 1.89m (4' 10" x 6' 2")
Garage
3.04m x 6.05m (10' 0" x 19' 10")
Bedroom 1
3.36m x 3.64m (11' 0" x 11' 11")
Ensuite
2.50m x 1.41m (8' 2" x 4' 8")
Bedroom 2
4.42m x 2.78m (14' 6" x 9' 1")
Bedroom 3
3.14m x 3.45m (10' 4" x 11' 4")
Bedroom 4
3.83m x 2.27m (12' 7" x 7' 5")
Bathroom
1.70m x 2.20m (5' 7" x 7' 3")
Brochures
Home Report- COUNCIL TAXA payment made to your local authority in order to pay for local services like schools, libraries, and refuse collection. The amount you pay depends on the value of the property.Read more about council Tax in our glossary page.
- Band: F
- PARKINGDetails of how and where vehicles can be parked, and any associated costs.Read more about parking in our glossary page.
- Driveway
- GARDENA property has access to an outdoor space, which could be private or shared.
- Yes
- ACCESSIBILITYHow a property has been adapted to meet the needs of vulnerable or disabled individuals.Read more about accessibility in our glossary page.
- Ask agent
Hendry Avenue, Denny, FK6
Add an important place to see how long it'd take to get there from our property listings.
__mins driving to your place
Get an instant, personalised result:
- Show sellers you’re serious
- Secure viewings faster with agents
- No impact on your credit score
Your mortgage
Notes
Staying secure when looking for property
Ensure you're up to date with our latest advice on how to avoid fraud or scams when looking for property online.
Visit our security centre to find out moreDisclaimer - Property reference 29093038. The information displayed about this property comprises a property advertisement. Rightmove.co.uk makes no warranty as to the accuracy or completeness of the advertisement or any linked or associated information, and Rightmove has no control over the content. This property advertisement does not constitute property particulars. The information is provided and maintained by Homes For You, Larbert. Please contact the selling agent or developer directly to obtain any information which may be available under the terms of The Energy Performance of Buildings (Certificates and Inspections) (England and Wales) Regulations 2007 or the Home Report if in relation to a residential property in Scotland.
*This is the average speed from the provider with the fastest broadband package available at this postcode. The average speed displayed is based on the download speeds of at least 50% of customers at peak time (8pm to 10pm). Fibre/cable services at the postcode are subject to availability and may differ between properties within a postcode. Speeds can be affected by a range of technical and environmental factors. The speed at the property may be lower than that listed above. You can check the estimated speed and confirm availability to a property prior to purchasing on the broadband provider's website. Providers may increase charges. The information is provided and maintained by Decision Technologies Limited. **This is indicative only and based on a 2-person household with multiple devices and simultaneous usage. Broadband performance is affected by multiple factors including number of occupants and devices, simultaneous usage, router range etc. For more information speak to your broadband provider.
Map data ©OpenStreetMap contributors.






