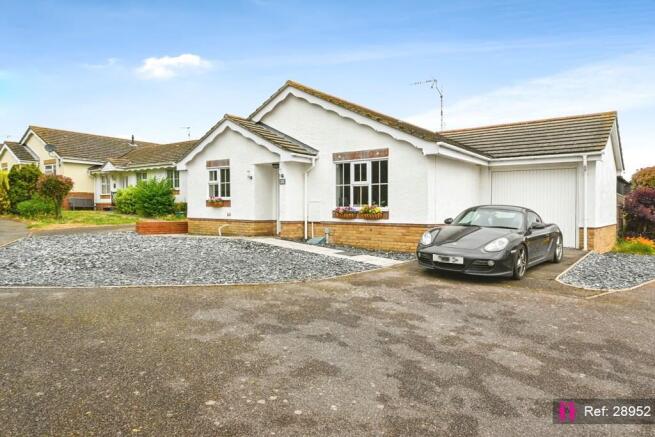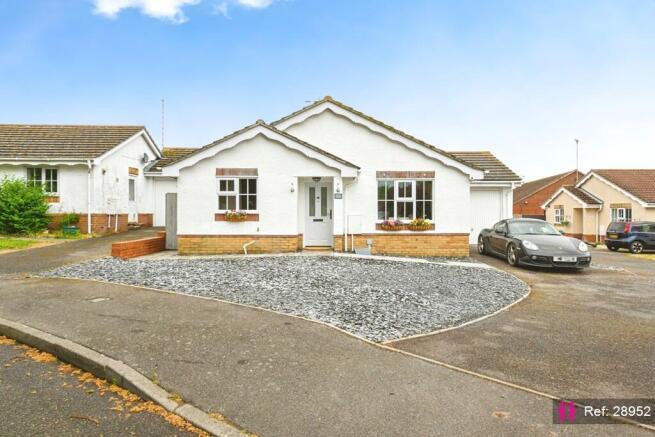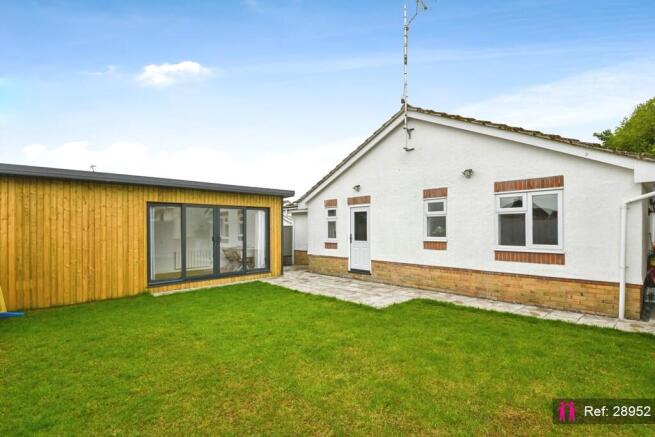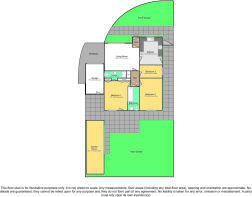3 bedroom detached bungalow for sale
Chaffinch Drive, Harwich

- PROPERTY TYPE
Detached Bungalow
- BEDROOMS
3
- BATHROOMS
2
- SIZE
Ask agent
- TENUREDescribes how you own a property. There are different types of tenure - freehold, leasehold, and commonhold.Read more about tenure in our glossary page.
Freehold
Key features
- Detached Bungalow
- All Year Use Large Garden Room
- Driveway & Garage
- En-Suite Bathroom & Fitted Wardrobes
- Extra Parking At The Front For 3 Cars
- Large Garden With Side Access
- Fully Renovated Throughout
- Two Large Double Bedrooms + Single
- No Onward Chain
- Property Reference: 28952
Description
Set on a generous corner plot in a quiet, sought-after cul-de-sac, this beautifully renovated three-bedroom detached bungalow blends contemporary elegance with practical versatility. Located just moments from Harwich’s award-winning Blue Flag beach, it offers an enviable coastal lifestyle.
A standout feature of the home is the fully insulated garden room with private access. Whether used as an executive home office, wellness studio, creative space, or guest retreat, it offers exceptional flexibility.
The interior has been tastefully updated to a high standard, featuring three spacious bedrooms, two stylishly appointed bathrooms, and a modern layout that flows seamlessly throughout.
The rear garden offers a tranquil escape with its manicured lawn and private patio, ideal for entertaining or quiet mornings in the sun. A garage and large driveway provide parking for multiple vehicles.
In the desirable CO12 area, this peaceful cul-de-sac setting offers both seclusion and convenience — with schools, amenities, and a pristine Blue Flag beach just a stroll away.
Property Highlights:
Renovated 3-bedroom detached bungalow
2 Stylish-finished bathrooms
Bespoke garden room with independent access
Landscaped rear garden with lawn and patio
Garage and driveway for 3+ cars
Peaceful cul-de-sac corner plot
Walking distance to Harwich’s Blue Flag beach
Stylish, turnkey interior with flexible layout
An exceptional home in a prized coastal setting — ideal for those seeking quality, comfort, and lifestyle. Viewing highly recommended. Weekend viewings welcomed.
Accommodation
Living - 16'4'' x 13'7'' (5 x 4.2m)
Kitchen - 12'8'' x 8'8'' (3.9 x 2.7m)
Bedroom One - 13'1'' x 10'5'' (4 x 3.2m)
En-suite – 9'8'' x 3'3'' (3 x 1m)
Bedroom Two - 14'7'' x 8'8'' (4.5 x 2.7m)
Bedroom Three - 8'8'' x 7'2'' (2.7 x 2.2m)
Bathroom - 9'5'' x 5'9'' (2.9 x 1.8m)
Garage – 17'7'' x 8'8'' (5.4 x 2.7m)
Garden Room – 21'6'' x 7'2'' (6.6 x 2.2m)
Specification
KITCHEN
Slim worktops
True handleless high gloss units in Dove Grey colour
Integrated Bosch hob with extractor hood over
Integrated Bosch oven
Freestanding fridge/freezer
Integrated washing machine
BATHROOM & EN-SUITE SHOWER ROOM
3 piece white suites
Heated chrome towel rail in Bathroom
Chrome ironwork with waterfall taps
INTERNAL
12mm laminate flooring to hallways, kitchen, living room and garden room
Porcelain tiles in bathroom & en-suite
Thick pile carpets to bedrooms
EXTERNAL
PVC double glazed white windows
Metallic doors with Biometric smart locks
Outside tap
Single driveway in front of the garage
Front drive with up to 3 extra parking spaces
Fully enclosed spacious garden to the rear with side acces featuring 2 patio areas, lawn and garden room
All year round use, insulated large garden room
HEATING & ELECTRICAL
Gas boiler with 150l water tank
Radiators
TRV valves in bedrooms
Down lighters to kitchen, garden room, bathroom & en-suite
Pendant lighting to living room & bedrooms
TV point in the lounge
Fibre optic broadband
Disclaimer
Images, dimensions, specifications and plans are provided for guidance purposes only.
The measurements provided are for general guidance only and should not be relied upon as exact.
These particulars are issued in good faith but do not constitute representations of fact and should not be considered part of any offer or contract. Prospective purchasers or tenants are advised to independently verify all information contained herein.
Money Laundering Regulations
In accordance with current regulations, prospective purchasers will be required to provide identification documentation at a later stage. We kindly request your cooperation to avoid any delays in the progression of the sale.
Property reference: IATA28952
- COUNCIL TAXA payment made to your local authority in order to pay for local services like schools, libraries, and refuse collection. The amount you pay depends on the value of the property.Read more about council Tax in our glossary page.
- Band: D
- PARKINGDetails of how and where vehicles can be parked, and any associated costs.Read more about parking in our glossary page.
- Yes
- GARDENA property has access to an outdoor space, which could be private or shared.
- Yes
- ACCESSIBILITYHow a property has been adapted to meet the needs of vulnerable or disabled individuals.Read more about accessibility in our glossary page.
- Ask agent
Chaffinch Drive, Harwich
Add an important place to see how long it'd take to get there from our property listings.
__mins driving to your place
Get an instant, personalised result:
- Show sellers you’re serious
- Secure viewings faster with agents
- No impact on your credit score
Your mortgage
Notes
Staying secure when looking for property
Ensure you're up to date with our latest advice on how to avoid fraud or scams when looking for property online.
Visit our security centre to find out moreDisclaimer - Property reference 28952. The information displayed about this property comprises a property advertisement. Rightmove.co.uk makes no warranty as to the accuracy or completeness of the advertisement or any linked or associated information, and Rightmove has no control over the content. This property advertisement does not constitute property particulars. The information is provided and maintained by I Am The Agent, Nationwide. Please contact the selling agent or developer directly to obtain any information which may be available under the terms of The Energy Performance of Buildings (Certificates and Inspections) (England and Wales) Regulations 2007 or the Home Report if in relation to a residential property in Scotland.
*This is the average speed from the provider with the fastest broadband package available at this postcode. The average speed displayed is based on the download speeds of at least 50% of customers at peak time (8pm to 10pm). Fibre/cable services at the postcode are subject to availability and may differ between properties within a postcode. Speeds can be affected by a range of technical and environmental factors. The speed at the property may be lower than that listed above. You can check the estimated speed and confirm availability to a property prior to purchasing on the broadband provider's website. Providers may increase charges. The information is provided and maintained by Decision Technologies Limited. **This is indicative only and based on a 2-person household with multiple devices and simultaneous usage. Broadband performance is affected by multiple factors including number of occupants and devices, simultaneous usage, router range etc. For more information speak to your broadband provider.
Map data ©OpenStreetMap contributors.




