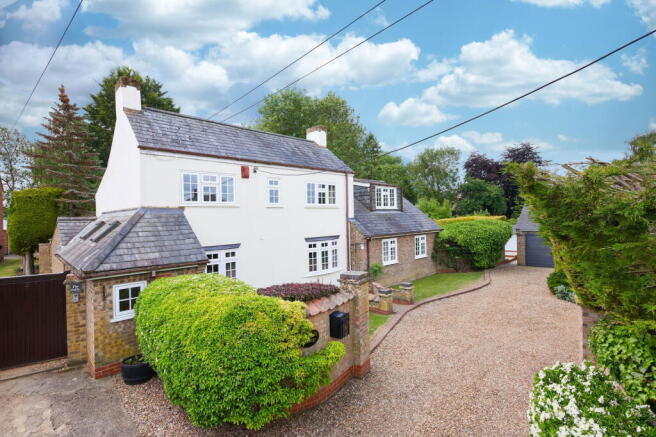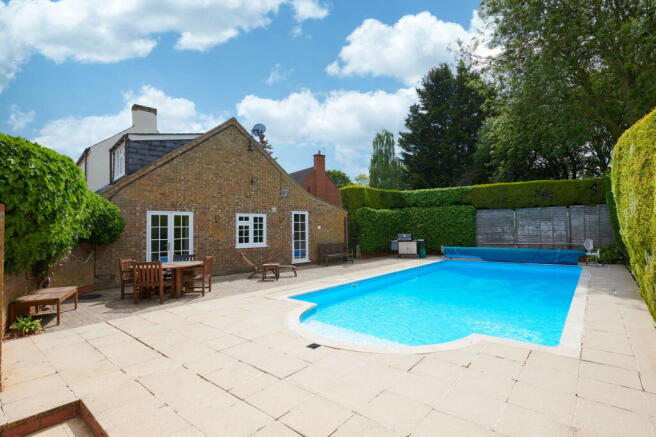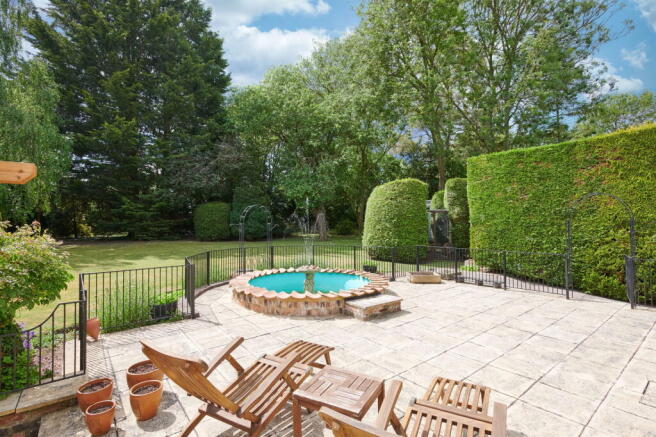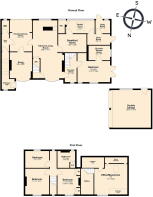
Chelveston Road, Stanwick, NN9 6PU

- PROPERTY TYPE
Detached
- BEDROOMS
4
- BATHROOMS
2
- SIZE
2,396 sq ft
223 sq m
- TENUREDescribes how you own a property. There are different types of tenure - freehold, leasehold, and commonhold.Read more about tenure in our glossary page.
Freehold
Key features
- Desirable rural location on the periphery of the village
- House, gardens and grounds of over half an acre
- Swimming pool with secluded area
- Stunning front and rear gardens
- Double garage with electric doors
- Ample off road parking
- Versatile layout, with potential for multi-generational living
- Approx. 2076.70 sq ft / 192.94 sq m (house only - excl. eaves, loft & gallery)
- No onward chain
Description
“Your Private Countryside Oasis with a Pool”
Escape to this expansive period property, nestled in over half an acre of private land with a swimming pool, offering the perfect blend of village convenience and serene countryside living. Boasting versatile living spaces and excellent commuter links, this home is an idyllic retreat for families seeking both relaxation and accessibility.
Property Highlights
Ideally positioned in the village, Klonwell Cottage offers the convenience of Stanwick amenities just a stroll away, whilst also having countryside walks on your doorstep. Commuters will appreciate the quick access to major road networks including the A45, A14, M1, and A6, alongside straightforward rail links to London from Wellingborough (under 20 minutes) and Bedford (under 30 minutes). Additionally, Stanwick Lakes and Rushden Lakes are just a short drive away.
This property boasts extensive and flexible accommodation, offering a variety of potential uses for its multiple reception rooms. Recently repainted throughout, the home presents a fresh, airy feel with further scope for extension (subject to relevant consent). The gas-fired boiler and high-quality flush casement windows and doors were replaced in 2016.
Entrance through the solid timber front door leads into the generous entrance hall with stone flooring, exposed brick walls to one side, and an impressive vaulted ceiling with Velux windows providing natural light. A timber and glass panelled door leads through to the inner hall.
The inner hall acts as a vestibule from the entrance hall, providing access to the WC and a glass panelled timber door that flows into the ground floor accommodation. The WC features ceramic tiled flooring, a window to the rear elevation and a two-piece suite to include a low-level WC, and a compact wall-mounted wash hand basin.
A versatile reception/dining room with sliding patio doors to the rear garden, and timber and glass timber panelled doors that flow into the snug and kitchen/living room.
With a homely ambience, the cosy snug features a bow window to the front elevation, timber beams in the ceiling and an exposed stone chimney breast with an open fireplace.
Generously sized kitchen/living room with an open plan feel, windows to the front and rear elevation provide ample natural light. A door leads to the stairs up to the first floor. An understairs cupboard provides useful storage. There is a stone chimney breast with an open fireplace that takes centre stage in the room and benefits from a capped gas connection should you wish to have a gas fire or stove. The kitchen area is defined by a split-level and a stone chimney breast provides a separation between the kitchen and the living room. The fitted kitchen includes base-level units, a roll-top work surface, a freestanding cooker, and a black ceramic sink with draining board that sits under the window, boasting a view of the stunning garden.
A multi-functional breakfast room is situated next to the kitchen/living room with a door that leads to the garden room. There is additional worktop space with space and plumbing beneath for a dishwasher (appliance not included) and although the room is currently used as a breakfast room, it would make for a perfect playroom, additional reception room or various other uses.
Beautifully light garden room with an impressive, glazed elevation that looks onto the rear patio, water feature and garden beyond. There is a generous Velux window in the ceiling, ceramic tiled flooring, a door to the additional ground floor WC, and a timber door into the boot room.
Additional ground floor WC with a continuation of the ceramic tiled floor from the garden room, a window to the rear elevation, and a two-piece suite to include a wall-mounted wash hand basin and a low-level WC with a macerator.
Designed for practicality, the boot room offers generous storage for outdoor essentials, connecting both the inviting garden room and the functional utility room, with direct access to the pool area.
A separate utility room features a stainless-steel sink and draining board, additional worktop space with storage beneath, and space and plumbing for a washing machine (appliance not included). In addition to this, there is a timber stable door that leads to the rear garden.
There are four generous bedrooms with the principal bedroom suite located on the ground floor. A door from the kitchen/living room flows into the dressing room with stairs that lead up to the mezzanine/office, and a timber brace and latch door provides access into the impressive bedroom.
The principal bedroom features timber effect ceramic tiled flooring, ample natural light from the windows to the front elevation and french doors to the pool area and a timber door into the gorgeous en-suite shower room. The en-suite has been finished to a very high standard with contemporary tiled walls, ceramic tiled flooring, LED downlights, a modern towel radiator, and a high-quality three-piece suite to include an oversized wall-mounted wash basin with storage beneath, ‘Villeroy and Boch’ wall hung toilet with a concealed cistern, and a fantastic oversized shower enclosure with a flush thermostatic mixer shower, a rainwater style showerhead and a handheld shower attachment.
Stairs from the dressing room lead up to the mezzanine style office which provides a fantastic addition to the bedroom suite. Although currently used as an office, there are endless possibilities for its uses as it could be used as a nursery/bedroom, an excellent work from home space, a walk-in wardrobe/dressing area or an additional sitting room.
Three bedrooms are located on the first floor, two of which are generous double rooms. The second bedroom also benefits from an array of built-in wardrobes.
The family bathroom has been finished to a high standard with attractive tiled flooring, Metro tiled walls, a traditional style towel radiator, LED lighting, and a useful airing cupboard housing the hot water tank and gas boiler. There is a quality three-piece suite to include a low-level WC with a concealed cistern, a wash hand basin with storage beneath, and an enamel bath with a traditional style tap and rainwater style showerhead with concealed mixer shower.
Detached double garage with two remote-operated electric garage doors to the front, a composite side pedestrian door from the pool area, a window to the side elevation, power sockets and lighting.
Situated on the western side of the property there is a secluded pool area with expertly maintained high level hedges on the boundaries, and an open aspect to the south and west-facing aspects providing sun throughout the day. There is a generous paved and block-paved patio, making for an excellent lounging area, doors from the main house and a wonderful swimming pool that was relined in May 2018 and had a new pump fitted in 2025. At one end of the pool, Roman steps provide easy entry into the pool. The deepest part of the pool measures approximately six feet.
Situated to one side is a small brick-built plant room that incorporates the pump and filtration system, and there is a gas-fired boiler which has not been used in recent years by the current owners, as they only use the pool in the summer months, so it may require maintenance to be used for heating the pool. In addition to this, there is a composite door that leads into the garage, a gate to the driveway and a gate to the main garden.
The Grounds
The property is in a fantastic rural position on the periphery of the village with a plot measuring in excess of half an acre. Tucked away down a private lane, shared with just four neighbours, the property is set back from Chelveston Road with a superb secluded feel. The gravelled driveway extends into the neat frontage, providing off-road parking for several vehicles and access to the detached double garage with two remote-operated electric garage doors. The frontage features an array of well-maintained bushes, hedges, and shrubbery, creating a private and verdant outlook, whilst a block-paved path, framed by a low-level brick wall and flanking lawn areas, leads to the front door, and there is secure gated access down one side of the property to the pool area.
The south-facing rear garden features an enclosed paved area at the rear of the property with an impressive water feature and fountain, and a timber pergola by the sliding doors of the dining room, providing a Mediterranean feel. The patio is enclosed by cast-iron railings with various gates that flow onto the rear garden and to the secluded pool area.
Extending from the rear of the house, the expansive main garden unfolds with a level lawn to one side, leading to an established woodland area towards the rear. Throughout, an array of mature and established planting creates a profound sense of nature, amplified by ancient trees and the encompassing woodland feel. A charming brook, flowing mainly in winter, meanders through the plot, crossed by a bridge leading to a further secluded garden. This additional sanctuary boasts more woodland, a greenhouse, another inviting lawn, a small pond, and a serene seating area. This truly is a wonderful garden, offering countless spots for a family to enjoy.
Brochures
Brochure 1- COUNCIL TAXA payment made to your local authority in order to pay for local services like schools, libraries, and refuse collection. The amount you pay depends on the value of the property.Read more about council Tax in our glossary page.
- Band: D
- PARKINGDetails of how and where vehicles can be parked, and any associated costs.Read more about parking in our glossary page.
- Garage,Driveway
- GARDENA property has access to an outdoor space, which could be private or shared.
- Private garden
- ACCESSIBILITYHow a property has been adapted to meet the needs of vulnerable or disabled individuals.Read more about accessibility in our glossary page.
- Ask agent
Chelveston Road, Stanwick, NN9 6PU
Add an important place to see how long it'd take to get there from our property listings.
__mins driving to your place
Get an instant, personalised result:
- Show sellers you’re serious
- Secure viewings faster with agents
- No impact on your credit score
Your mortgage
Notes
Staying secure when looking for property
Ensure you're up to date with our latest advice on how to avoid fraud or scams when looking for property online.
Visit our security centre to find out moreDisclaimer - Property reference S1328233. The information displayed about this property comprises a property advertisement. Rightmove.co.uk makes no warranty as to the accuracy or completeness of the advertisement or any linked or associated information, and Rightmove has no control over the content. This property advertisement does not constitute property particulars. The information is provided and maintained by Henderson Connellan, Wellingborough. Please contact the selling agent or developer directly to obtain any information which may be available under the terms of The Energy Performance of Buildings (Certificates and Inspections) (England and Wales) Regulations 2007 or the Home Report if in relation to a residential property in Scotland.
*This is the average speed from the provider with the fastest broadband package available at this postcode. The average speed displayed is based on the download speeds of at least 50% of customers at peak time (8pm to 10pm). Fibre/cable services at the postcode are subject to availability and may differ between properties within a postcode. Speeds can be affected by a range of technical and environmental factors. The speed at the property may be lower than that listed above. You can check the estimated speed and confirm availability to a property prior to purchasing on the broadband provider's website. Providers may increase charges. The information is provided and maintained by Decision Technologies Limited. **This is indicative only and based on a 2-person household with multiple devices and simultaneous usage. Broadband performance is affected by multiple factors including number of occupants and devices, simultaneous usage, router range etc. For more information speak to your broadband provider.
Map data ©OpenStreetMap contributors.





