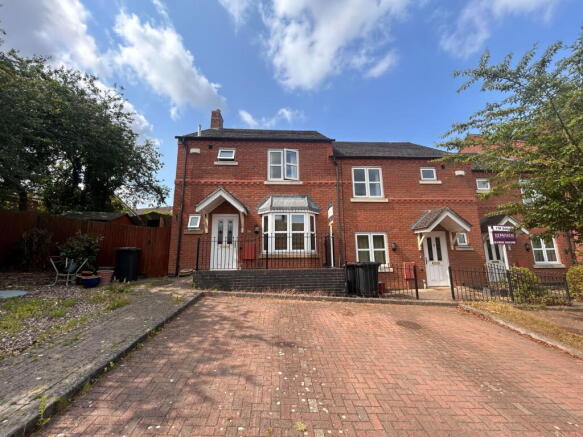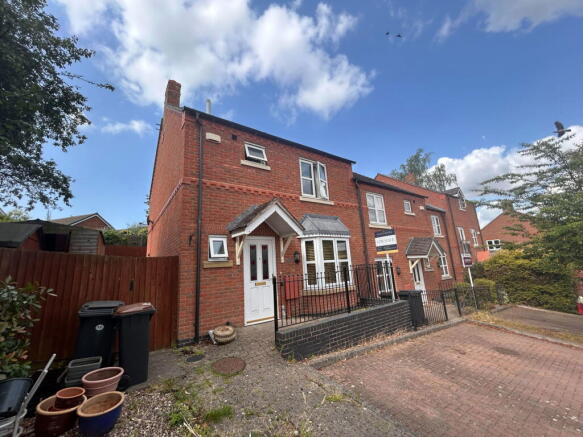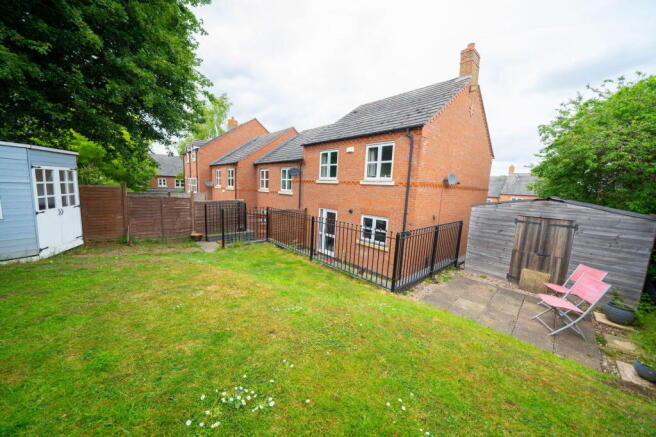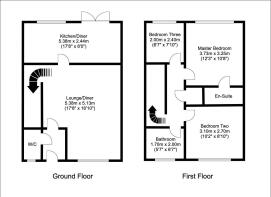10 Munnmoore Close, Kegworth, DE74

- PROPERTY TYPE
End of Terrace
- BEDROOMS
3
- BATHROOMS
2
- SIZE
969 sq ft
90 sq m
- TENUREDescribes how you own a property. There are different types of tenure - freehold, leasehold, and commonhold.Read more about tenure in our glossary page.
Freehold
Key features
- Three Bedroom End Terrace
- Large End Plot/ Ample Off Street Parking
- Wrap Around Garden
- Modern Kitchen/Diner
- En-Suite To Master Bedroom
- Cul-de-sac Location No Through Traffic
- Excellent Transport Links
- Local Schools and Amenities
- EPC Grade C
- Council Tax Band C
Description
Weldon Homes presents this thoughtfully kept and spacious three-bedroom end-terraced family home, positioned on a generous corner plot in the sought-after village of Kegworth. With a practical layout and ample living space, this property is well suited to families, professionals, first-time buyers, and investors alike. Located within easy reach of excellent local amenities, schools, and strong transport links, this home offers a fantastic opportunity.
On entering, you are welcomed into a bright hallway that leads to the ground floor rooms. The large lounge/diner features a generous bay window to the front, providing ample natural light and plenty of space for both relaxing and dining. A stylish fireplace adds a cozy focal point. The recently fitted kitchen/diner is thoughtfully designed with contemporary grey wall and base units, marble-effect work surfaces, integrated appliances, and ceramic tiled flooring. French doors open out onto the garden, filling the space with light and offering a seamless indoor-outdoor flow. Completing the ground floor is a convenient downstairs W/C.
Upstairs, the property boasts three well-proportioned bedrooms. The principal bedroom is a spacious double with a rear aspect, contemporary décor, and an en-suite shower room for added privacy. The second bedroom is another comfortable double, while the third is a generous single bedroom, ideal as a child’s room, guest room, or home office. A modern family bathroom, fully tiled with a white suite including a bath, completes the first floor.
Externally, the home benefits from a paved driveway and a large gravelled area offering ample off-road parking. The generous private wraparound garden features a spacious patio perfect for entertaining and a raised lawn with a summer house, ideal for relaxation. Two useful sheds provide extra storage.
This is a fantastic opportunity to acquire a well-presented home in a popular and convenient location. Early viewing is highly recommended.
Room Details
Hallway
Bright and welcoming entrance hall with access to the lounge, kitchen/diner, and downstairs W/C.
Lounge/Diner – 5.38m x 5.13m (17'8" x 16'10")
Spacious reception room with large bay window, contemporary décor, and feature fireplace. Plenty of space for dining and relaxing.
Kitchen/Diner – 5.38m x 2.44m (17'8" x 8')
Modern kitchen with grey wall and base units, marble-effect worktops, integrated appliances, tiled flooring, and French doors leading to the garden.
Downstairs W/C
Convenient ground-floor cloakroom with toilet and wash basin.
Bedroom One (Master) – 3.73m x 3.25m (12'3" x 10'8")
Generous double bedroom with rear aspect, stylish décor, and en-suite shower room.
En-suite – 1m x 2.3m (3'3" x 7'7")
Modern shower room with shower cubicle, wash basin, and toilet.
Bedroom Two – 3.1m x 2.7m (10'2" x 8'10")
Good-sized double bedroom with front-facing window.
Bedroom Three – 2m x 2.4m (6'7" x 7'10")
Comfortable single bedroom, ideal as a nursery, guest room, or study.
Bathroom – 1.7m x 2m (5'7" x 6'7")
Family bathroom with bath, WC, and wash basin, featuring contemporary tiling.
Outside
Paved driveway with ample parking and additional gravelled parking area. Generous wraparound garden with patio, raised lawn, summer house, and two sheds, one large enough for workshop or home office use. Private and sunny outdoor space.
Location
Kegworth is a sought-after village offering excellent local amenities including shops, eateries, and schools. The location benefits from superb transport links with the M1 motorway nearby, East Midlands Parkway railway station providing direct services to London St. Pancras, and easy access to Nottingham, Derby, and Leicester. The village is also close to Nottingham University’s Sutton Bonington Campus, Donington Park Motorsport Circuit, and East Midlands Airport, making it ideal for commuters and families alike.
Additional Information
We understand the property to be freehold with vacant possession upon completion. North West Leicestershire District Council - Tax Band C. Please be advised that when a property is sold, local authorities reserve the right to re-calculate the council tax band.
These particulars, whilst believed to be accurate, are set out as a general outline only for guidance and do not constitute any part of an offer or contract. Details are given without any responsibility, and any intending purchasers, lessees or third parties should not rely on them as statements of representation of fact, but must satisfy themselves by inspection or otherwise as to their accuracy. All photographs, measurements (width x length), floor plans and distances referred to are given as a guide only and should not be relied upon for the purchase of carpets or any other fixtures or fittings. All services and appliances have not and will not be tested by Weldon Homes. Lease details, service ground rent are given as a guide only and should be checked and confirmed by your solicitor prior to exchange of contracts. No person in this firm's employment has the authority to make or give any representation or warranty in respect of the property. We retain the copyright.
Free Property Valuations
If you have a house to sell then we would love to provide you with a free no obligation valuation.
For further information on this property please call or e-mail
Brochures
Brochure 1- COUNCIL TAXA payment made to your local authority in order to pay for local services like schools, libraries, and refuse collection. The amount you pay depends on the value of the property.Read more about council Tax in our glossary page.
- Band: C
- PARKINGDetails of how and where vehicles can be parked, and any associated costs.Read more about parking in our glossary page.
- Driveway,Off street
- GARDENA property has access to an outdoor space, which could be private or shared.
- Private garden
- ACCESSIBILITYHow a property has been adapted to meet the needs of vulnerable or disabled individuals.Read more about accessibility in our glossary page.
- Ask agent
10 Munnmoore Close, Kegworth, DE74
Add an important place to see how long it'd take to get there from our property listings.
__mins driving to your place
Get an instant, personalised result:
- Show sellers you’re serious
- Secure viewings faster with agents
- No impact on your credit score
Your mortgage
Notes
Staying secure when looking for property
Ensure you're up to date with our latest advice on how to avoid fraud or scams when looking for property online.
Visit our security centre to find out moreDisclaimer - Property reference S1328252. The information displayed about this property comprises a property advertisement. Rightmove.co.uk makes no warranty as to the accuracy or completeness of the advertisement or any linked or associated information, and Rightmove has no control over the content. This property advertisement does not constitute property particulars. The information is provided and maintained by Weldon Homes Estate Agents, Wigston. Please contact the selling agent or developer directly to obtain any information which may be available under the terms of The Energy Performance of Buildings (Certificates and Inspections) (England and Wales) Regulations 2007 or the Home Report if in relation to a residential property in Scotland.
*This is the average speed from the provider with the fastest broadband package available at this postcode. The average speed displayed is based on the download speeds of at least 50% of customers at peak time (8pm to 10pm). Fibre/cable services at the postcode are subject to availability and may differ between properties within a postcode. Speeds can be affected by a range of technical and environmental factors. The speed at the property may be lower than that listed above. You can check the estimated speed and confirm availability to a property prior to purchasing on the broadband provider's website. Providers may increase charges. The information is provided and maintained by Decision Technologies Limited. **This is indicative only and based on a 2-person household with multiple devices and simultaneous usage. Broadband performance is affected by multiple factors including number of occupants and devices, simultaneous usage, router range etc. For more information speak to your broadband provider.
Map data ©OpenStreetMap contributors.




